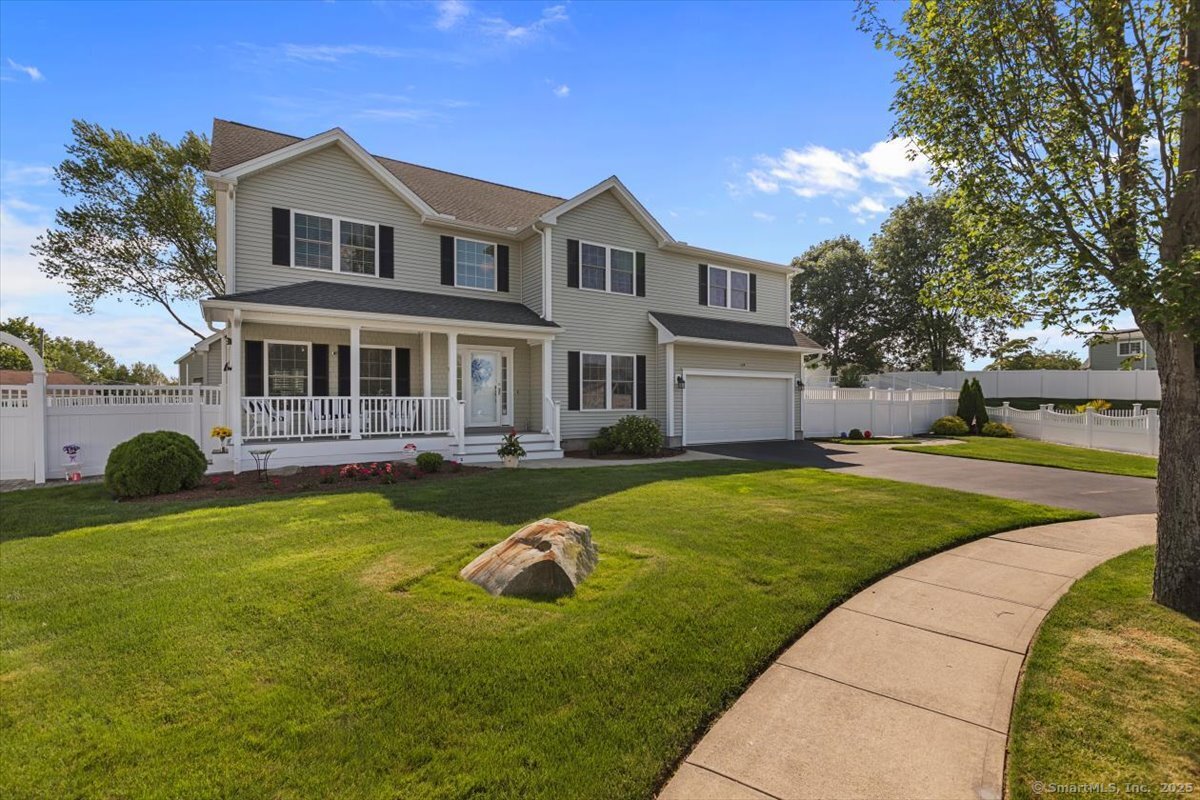
Bedrooms
Bathrooms
Sq Ft
Price
Milford, Connecticut
Dream House! Dream Location! Discover the perfect blend of comfort and elegance in this stunning 4-bedroom, 2 full and 2 half bath 4,137 square foot colonial, nestled on a quiet cul-de-sac in a charming subdivision. Just a short stroll away from Long Island Sound, this home is a true gem! As you approach, you'll be greeted by a rocker friendly front porch. Step inside to find a spacious, flexible open floor plan, ideal for entertaining. A Living Room/Family Room combination features a cozy gas fireplace, creating the perfect ambiance for gatherings. The chef-friendly kitchen boasts great cabinet space, granite countertops, an island/breakfast bar, and newer stainless appliances, including a gas oven/range. This culinary haven seamlessly flows into a casual Dining Area with sliders leading to an extended patio, perfect for alfresco dining. French doors lead to a main-level office, providing a tranquil setting for productivity. Upstairs, you'll find four generously sized bedrooms, including an impressively sized Primary Bedroom with an ensuite bath featuring a soaking tub, tile shower, and double sinks. The expansive Lower Level is a versatile haven, ready to serve as a Game Room/Play Room or even a possible in-law suite with a half bath. Additional highlights include beautiful hardwood flooring throughout the first and second floors, custom crown molding, soaring 9-foot ceilings on the main level, and a whole house generator, and home protection warranty. Step outside to your
Listing Courtesy of Ellison Homes Real Estate
Our team consists of dedicated real estate professionals passionate about helping our clients achieve their goals. Every client receives personalized attention, expert guidance, and unparalleled service. Meet our team:

Broker/Owner
860-214-8008
Email
Broker/Owner
843-614-7222
Email
Associate Broker
860-383-5211
Email
Realtor®
860-919-7376
Email
Realtor®
860-538-7567
Email
Realtor®
860-222-4692
Email
Realtor®
860-539-5009
Email
Realtor®
860-681-7373
Email
Realtor®
860-249-1641
Email
Acres : 0.43
Appliances Included : Gas Range, Microwave, Refrigerator, Dishwasher, Washer, Dryer
Attic : Storage Space, Pull-Down Stairs
Basement : Full, Heated, Storage, Cooled, Interior Access, Partially Finished, Liveable Space
Full Baths : 2
Half Baths : 2
Baths Total : 4
Beds Total : 4
City : Milford
Cooling : Central Air
County : New Haven
Elementary School : Orchard Hills
Fireplaces : 1
Foundation : Concrete
Garage Parking : Attached Garage, Paved, Off Street Parking, Driveway
Garage Slots : 2
Description : Fence - Privacy, In Subdivision, Level Lot, On Cul-De-Sac
Middle School : East Shore
Amenities : Golf Course, Health Club, Paddle Tennis, Playground/Tot Lot, Shopping/Mall, Tennis Courts
Neighborhood : Pond Point
Parcel : 2593347
Total Parking Spaces : 2
Postal Code : 06460
Roof : Asphalt Shingle
Additional Room Information : Foyer, Laundry Room
Sewage System : Public Sewer In Street
Total SqFt : 4137
Tax Year : July 2025-June 2026
Total Rooms : 9
Watersource : Public Water Connected
weeb : RPR, IDX Sites, Realtor.com
Phone
860-384-7624
Address
20 Hopmeadow St, Unit 821, Weatogue, CT 06089