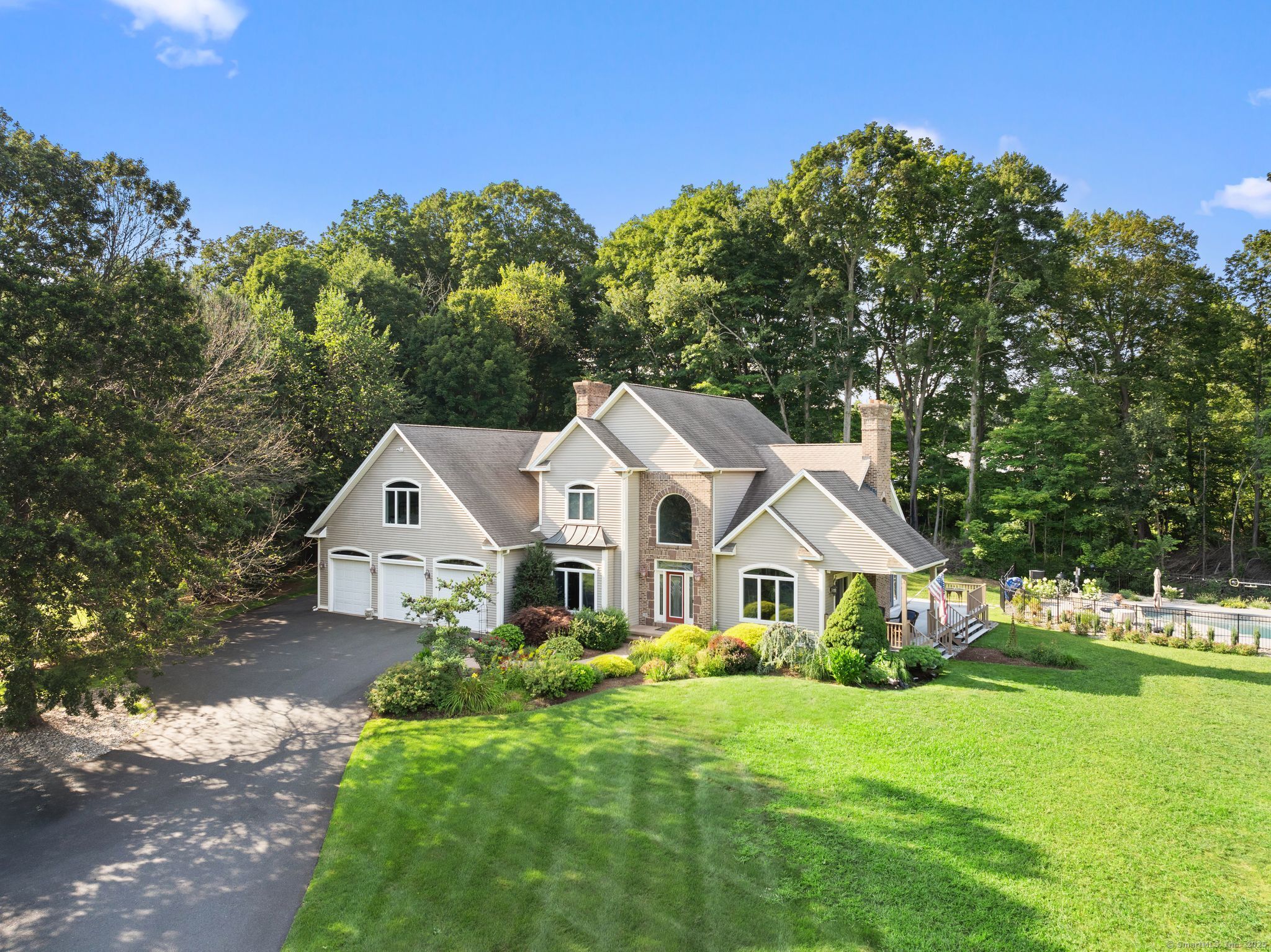
Bedrooms
Bathrooms
Sq Ft
Price
Manchester, Connecticut
Private Estate with Over 4,000 Sq Ft & Pool This striking 3-4 bedroom, 4 bath contemporary/colonial sits on 3+ acres in a private subdivision, offering elegant indoor living and a backyard built for entertaining. Built in 2000, it features three fireplaces, soaring ceilings, custom millwork, and walls of windows with views of manicured grounds and a beautiful landscaped water feature with fountain.The grand foyer opens to a vaulted great room with a wood-burning fireplace and French doors to both covered and open decks. A formal dining room with columns, crown molding, and inlaid hardwood floors pairs perfectly with the chef's kitchen-complete with granite counters, breakfast bar, double ovens, under-cabinet lighting, and a walk-in pantry. Upstairs, a loft overlooks the great room and leads to an expansive primary suite with vaulted ceilings, walk-in closet, gas fireplace, and a spa bath with double shower, jetted tub, and dual vanities. Two additional bedrooms feature walk-in closets, and there's potential for a 4th bedroom or flex space to suit your needs. The finished lower level adds flexible living space, a fireplace, and full bath. Storage is abundant throughout the home with oversized closets, a spacious mudroom, and built-in storage solutions. Outdoors, enjoy a built-in pool with stoned hot tub installed in 2024, lush landscaping, multiple decks, and an oversized HEATED three-car garage (35'x35' with 10' ceilings, hot/cold water, and central vac)
Listing Courtesy of Coldwell Banker Realty
Our team consists of dedicated real estate professionals passionate about helping our clients achieve their goals. Every client receives personalized attention, expert guidance, and unparalleled service. Meet our team:

Broker/Owner
860-214-8008
Email
Broker/Owner
843-614-7222
Email
Associate Broker
860-383-5211
Email
Realtor®
860-919-7376
Email
Realtor®
860-538-7567
Email
Realtor®
860-222-4692
Email
Realtor®
860-539-5009
Email
Realtor®
860-681-7373
Email
Realtor®
860-249-1641
Email
Acres : 3.04
Appliances Included : Cook Top, Convection Range, Oven/Range, Microwave, Range Hood, Refrigerator, Dishwasher
Attic : Storage Space, Floored, Pull-Down Stairs
Basement : Full, Heated, Storage, Fully Finished, Interior Access, Concrete Floor, Full With Walk-Out
Full Baths : 3
Half Baths : 1
Baths Total : 4
Beds Total : 3
City : Manchester
Cooling : Ceiling Fans, Central Air
County : Hartford
Elementary School : Keeney St
Fireplaces : 3
Foundation : Concrete
Fuel Tank Location : In Basement
Garage Parking : Tandem, Attached Garage
Garage Slots : 6
Description : Some Wetlands, In Subdivision, Lightly Wooded, On Cul-De-Sac, Water View
Middle School : Illing
Amenities : Golf Course, Health Club, Lake, Medical Facilities
Neighborhood : N/A
Parcel : 1753136
Pool Description : Heated, Vinyl, In Ground Pool
Postal Code : 06040
Roof : Asphalt Shingle
Additional Room Information : Foyer, Laundry Room, Mud Room
Sewage System : Septic
Total SqFt : 3750
Tax Year : July 2025-June 2026
Total Rooms : 8
Watersource : Private Well
weeb : RPR, IDX Sites, Realtor.com
Phone
860-384-7624
Address
20 Hopmeadow St, Unit 821, Weatogue, CT 06089