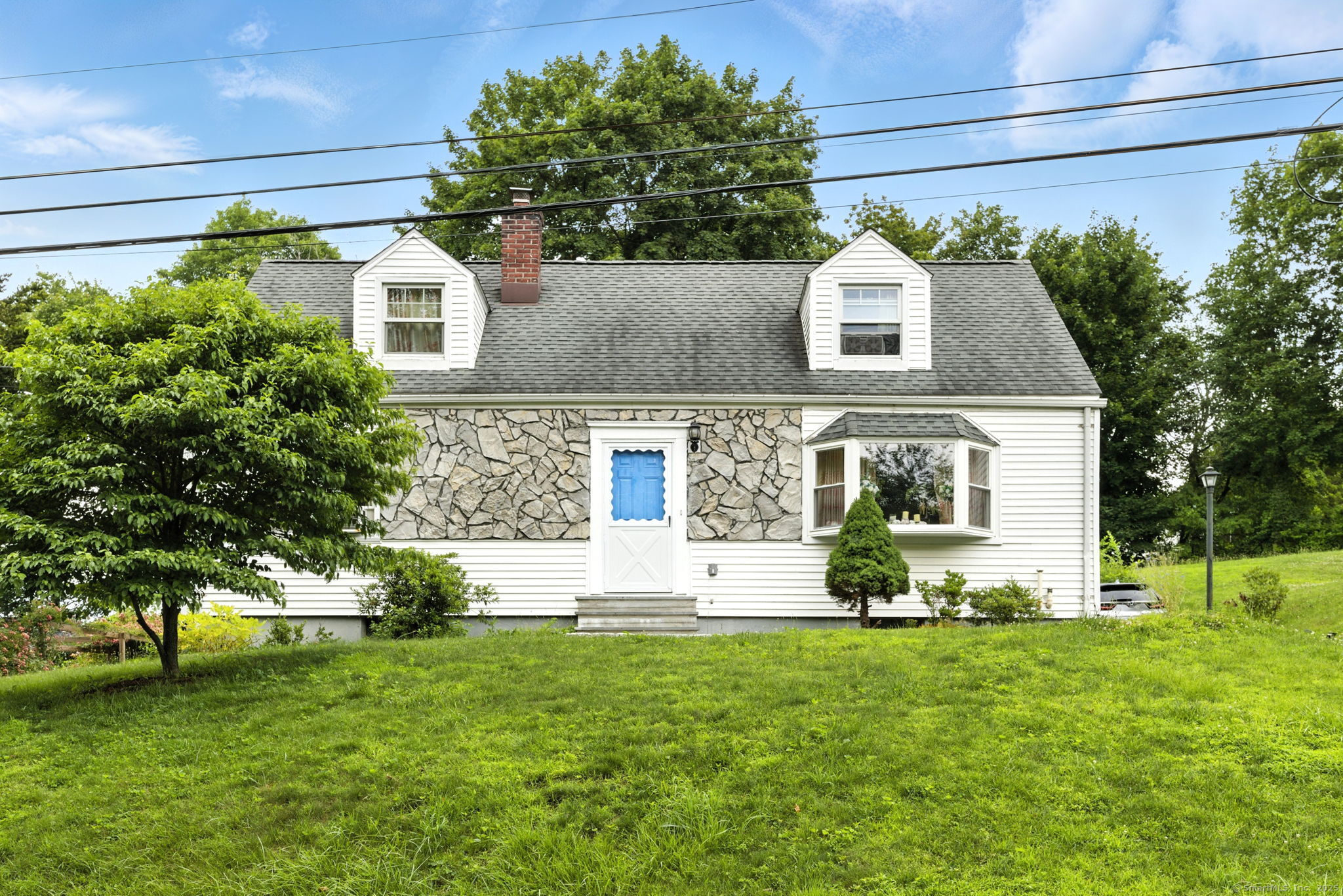
Bedrooms
Bathrooms
Sq Ft
Price
Danbury, Connecticut
Welcome to this charming 4-bedroom, 2-bath Cape Cod-style home that blends classic character with modern comfort. Nestled on a well-maintained lot, this home has a spacious and versatile layout perfect for a variety of lifestyles. The first floor features a warm and inviting living room, a well-appointed kitchen with ample cabinetry and counter space, and two generously sized bedrooms, providing flexibility for guests, a home office, or additional living space. Upstairs, you'll find two additional bedrooms and a second full bath, providing privacy and comfort for all. The home is filled with natural light, with an additional partially finished basement, ideal for a recreation room, home gym, or additional storage. THIS HOME FEATURES RECENT UPGRADES INCLUDING A NEW ROOF, WINDOWS, DRIVEWAY, WATER HEATER, AND FURNACE, ensuring peace of mind and energy efficiency for years to come. The exterior boasts a beautifully landscaped yard, perfect for outdoor entertaining, gardening, or enjoying quiet moments outdoors. Conveniently located near schools, shopping, and major commuter routes, this move-in-ready home presents a wonderful opportunity to own a timeless Cape Cod in a desirable location.
Listing Courtesy of Five Stars Realty
Our team consists of dedicated real estate professionals passionate about helping our clients achieve their goals. Every client receives personalized attention, expert guidance, and unparalleled service. Meet our team:

Broker/Owner
860-214-8008
Email
Broker/Owner
843-614-7222
Email
Associate Broker
860-383-5211
Email
Realtor®
860-919-7376
Email
Realtor®
860-538-7567
Email
Realtor®
860-222-4692
Email
Realtor®
860-539-5009
Email
Realtor®
860-681-7373
Email
Realtor®
860-249-1641
Email
Acres : 0.36
Appliances Included : Electric Range, Refrigerator
Basement : Full, Partially Finished
Full Baths : 2
Baths Total : 2
Beds Total : 4
City : Danbury
Cooling : None
County : Fairfield
Elementary School : Per Board of Ed
Foundation : Concrete
Fuel Tank Location : In Basement
Garage Parking : Detached Garage, Paved, Driveway
Garage Slots : 2
Description : Level Lot
Neighborhood : N/A
Parcel : 87590
Total Parking Spaces : 6
Postal Code : 06810
Roof : Asphalt Shingle
Sewage System : Public Sewer Connected
Total SqFt : 1344
Tax Year : July 2025-June 2026
Total Rooms : 6
Watersource : Public Water Connected
weeb : RPR, IDX Sites, Realtor.com
Phone
860-384-7624
Address
20 Hopmeadow St, Unit 821, Weatogue, CT 06089