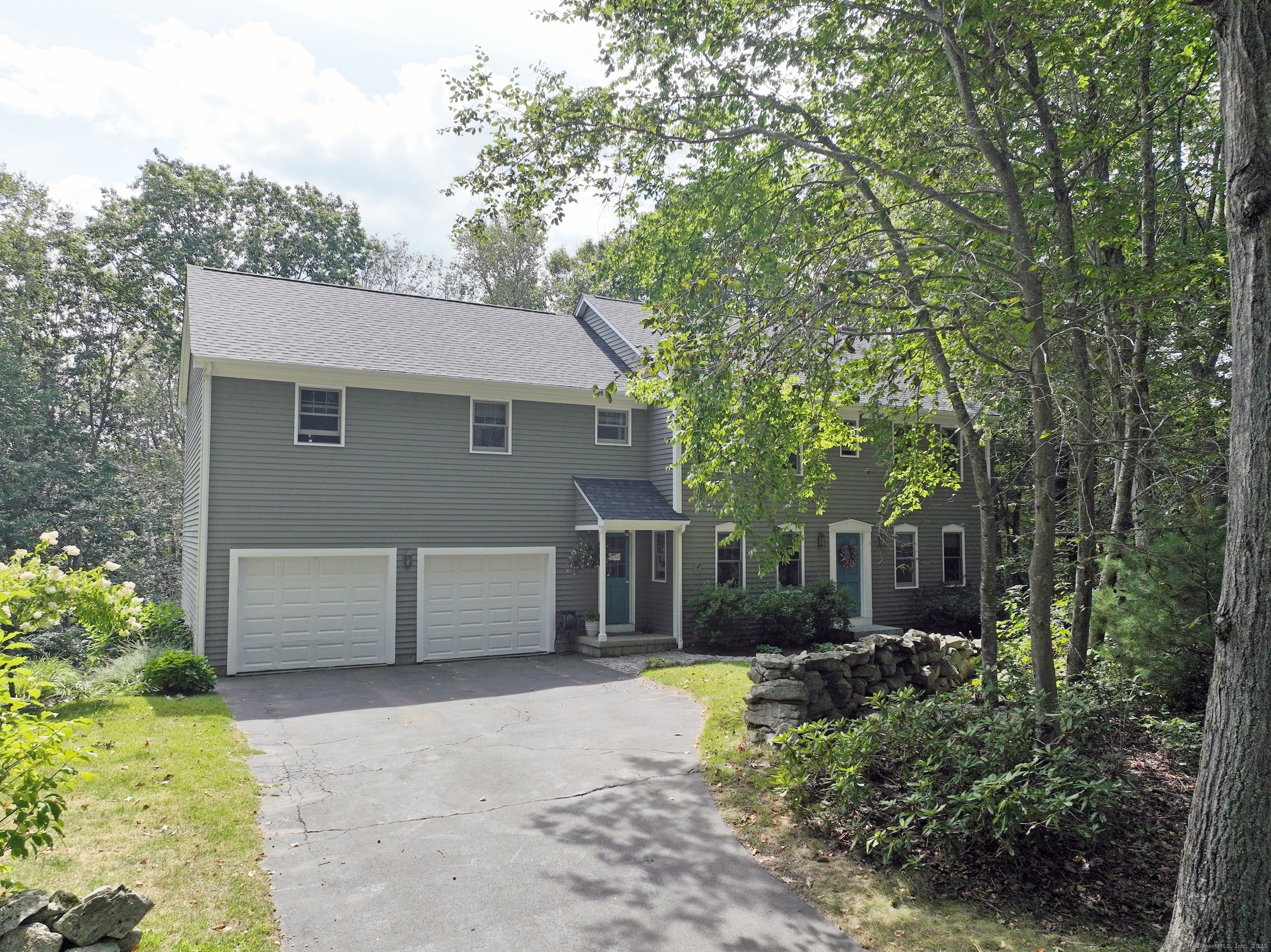
Bedrooms
Bathrooms
Sq Ft
Price
Marlborough, Connecticut
Nestled at the beginning of a quiet cul-de-sac and surrounded by mature trees and classic stone walls, this beautifully maintained 3-bedroom, 2.5-bath custom Colonial offers peace, privacy, and timeless appeal on nearly 2 private acres. Designed by the original owners with quality and comfort in mind, this home features a thoughtfully laid-out floor plan, sun-filled living spaces, and a host of modern updates-including a new roof (2024). The spacious kitchen showcases elegant soapstone countertops, a large center island, and French doors leading to a bright sunroom with beautiful views of the landscaped backyard. The open-concept family room flows seamlessly from the kitchen and features a Vermont Castings wood stove insert, custom wood-accent wall, and a cozy window seat beneath a striking Palladian window. Upstairs you'll find three generously sized bedrooms, a convenient second-floor laundry room with sink, and a separate home office. There's also access to a large walk-in attic with heat and expansion potential-ideal for a future fourth bedroom or man cave. Perfect for pet lovers, the home includes a built-in dog bed, a cat entrance and a full-property invisible fence. The partially finished walkout lower level includes a home gym, rock climbing wall, workshop, and abundant storage. Located in a desirable neighborhood near the Marlborough/Hebron line and part of an award-winning school district.
Listing Courtesy of Carl Guild & Associates
Our team consists of dedicated real estate professionals passionate about helping our clients achieve their goals. Every client receives personalized attention, expert guidance, and unparalleled service. Meet our team:

Broker/Owner
860-214-8008
Email
Broker/Owner
843-614-7222
Email
Associate Broker
860-383-5211
Email
Realtor®
860-919-7376
Email
Realtor®
860-538-7567
Email
Realtor®
860-222-4692
Email
Realtor®
860-539-5009
Email
Realtor®
860-681-7373
Email
Realtor®
860-249-1641
Email
Acres : 1.93
Appliances Included : Gas Cooktop, Electric Range, Refrigerator, Dishwasher, Washer, Dryer
Attic : Storage Space, Partially Finished, Floored, Walk-In
Basement : Full, Storage, Interior Access, Partially Finished, Full With Walk-Out
Full Baths : 2
Half Baths : 1
Baths Total : 3
Beds Total : 3
City : Marlborough
Cooling : Ceiling Fans
County : Hartford
Elementary School : Elmer Thienes
Fireplaces : 1
Foundation : Concrete
Fuel Tank Location : In Basement
Garage Parking : Attached Garage
Garage Slots : 2
Description : In Subdivision, Treed, On Cul-De-Sac, Rolling
Middle School : RHAM
Amenities : Golf Course, Medical Facilities, Putting Green
Neighborhood : N/A
Parcel : 2222531
Postal Code : 06447
Roof : Asphalt Shingle
Additional Room Information : Exercise Room, Laundry Room, Workshop
Sewage System : Septic
Total SqFt : 2353
Tax Year : July 2025-June 2026
Total Rooms : 9
Watersource : Private Well
weeb : RPR, IDX Sites, Realtor.com
Phone
860-384-7624
Address
20 Hopmeadow St, Unit 821, Weatogue, CT 06089