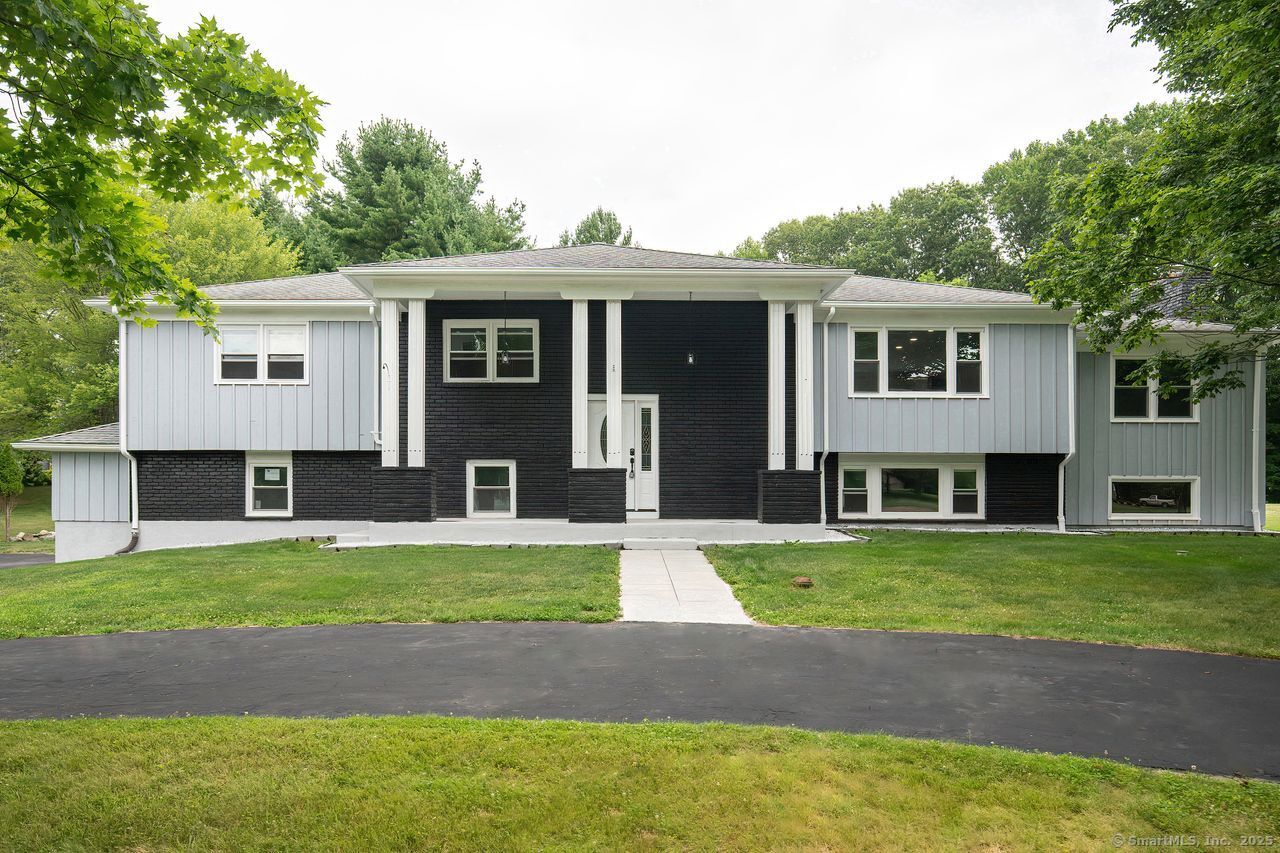
Bedrooms
Bathrooms
Sq Ft
Price
Monroe, Connecticut
Welcome to your dream home, meticulously renovated from top to bottom with no detail spared. This 5-bedroom, 3-bathroom residence offers over 3,200 sq ft of modern living space and sits on a beautifully manicured, private lot in desirable Monroe, CT. Enjoy an open-concept layout featuring a brand-new designer kitchen with stainless steel appliances, quartz countertops, abundant cabinetry, and elegant gold fixtures, all seamlessly integrating the kitchen with the living and dining areas. The living area includes vaulted ceilings, exposed beams, and a statement stone fireplace, perfect for entertaining or relaxing in style. Retreat to generously sized bedrooms and spa-like bathrooms, each finished with sleek details and premium craftsmanship. The fully finished lower level provides additional space for a rec room, home office, or family room, complete with its own fireplace and full bath. This smart home features a brand-new HVAC system with central air, offering year-round comfort and energy efficiency. The outdoor living space is equally impressive, with a covered porch, a spacious yard, and lush landscaping. The property also boasts a deck, a patio, and a fire pit, offering multiple opportunities for outdoor relaxation and entertaining. The two-car garage and finished basement add to the convenience and functionality of this exceptional home.
Listing Courtesy of Coldwell Banker Realty
Our team consists of dedicated real estate professionals passionate about helping our clients achieve their goals. Every client receives personalized attention, expert guidance, and unparalleled service. Meet our team:

Broker/Owner
860-214-8008
Email
Broker/Owner
843-614-7222
Email
Associate Broker
860-383-5211
Email
Realtor®
860-919-7376
Email
Realtor®
860-538-7567
Email
Realtor®
860-222-4692
Email
Realtor®
860-539-5009
Email
Realtor®
860-681-7373
Email
Realtor®
860-249-1641
Email
Acres : 1.1
Appliances Included : Gas Range, Oven/Range, Convection Oven, Microwave, Refrigerator, Freezer, Icemaker, Dishwasher, Disposal, Washer, Electric Dryer, Dryer
Attic : Unfinished, Storage Space, Access Via Hatch
Basement : Full, Heated, Fully Finished, Garage Access, Cooled
Full Baths : 3
Baths Total : 3
Beds Total : 5
City : Monroe
Cooling : Central Air, Zoned
County : Fairfield
Elementary School : Per Board of Ed
Fireplaces : 2
Foundation : Concrete
Fuel Tank Location : Above Ground
Garage Parking : Attached Garage
Garage Slots : 2
Description : On Cul-De-Sac
Amenities : Basketball Court, Golf Course, Library, Park, Playground/Tot Lot
Neighborhood : N/A
Parcel : 173787
Postal Code : 06468
Roof : Asphalt Shingle
Sewage System : Septic
SgFt Description : 3287 sq ft, in process of updating public records.
Total SqFt : 3287
Tax Year : July 2025-June 2026
Total Rooms : 10
Watersource : Private Well
weeb : RPR, IDX Sites, Realtor.com
Phone
860-384-7624
Address
20 Hopmeadow St, Unit 821, Weatogue, CT 06089