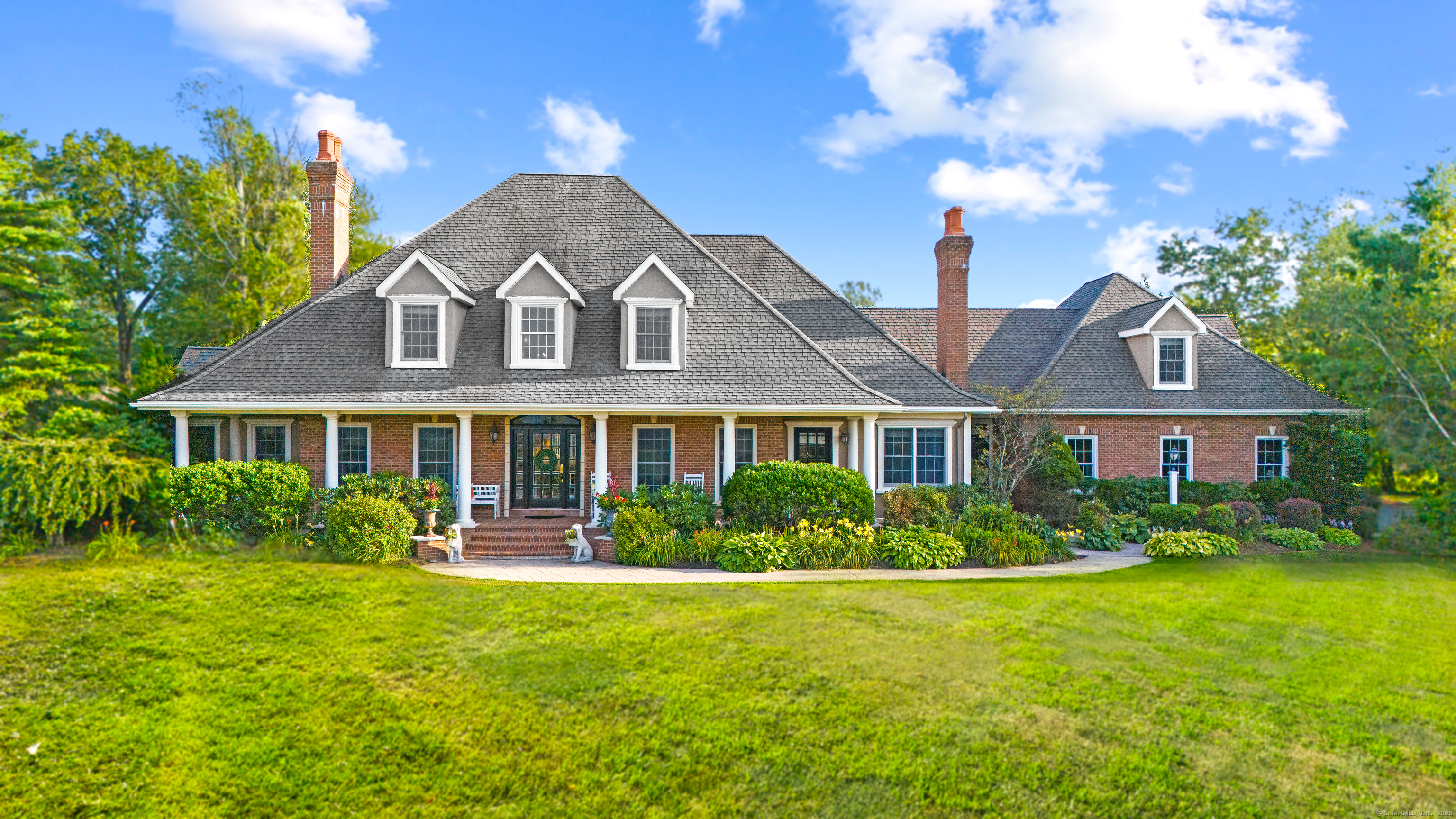
Bedrooms
Bathrooms
Sq Ft
Price
Burlington, Connecticut
Welcome to 5 Valley View Lane, a truly one-of-a-kind, custom-built brick estate that combines craftsmanship, luxury, and resort-style living. Originally designed by a builder for his own family, this stunning home is rich in bespoke details, from hand-carved woodwork and vintage chandeliers to gleaming granite, marble, and hardwood throughout. Step into the gourmet kitchen where custom white cabinetry, granite counters, a marble backsplash, farmhouse sink, island with wet bar, and luxury tile floors create a chef's dream. The main level also features a cozy family room/office with gas fireplaces and hand-carved marble mantels, as well as a first-floor primary suite with French doors to the pool patio, dual walk-in closets, and a spa-like bath complete with Jacuzzi tub and marble shower. Upstairs, you'll find a versatile loft and three spacious bedrooms, one with its own private bath and two sharing a Jack-and-Jill layout. Room above garage offers endless potential: a soundproof 5th bedroom, in-law, media room, or private office with built-ins and a walk-in closet. Outside, enjoy your personal paradise: a in-ground pool, pergola, tri-level Trex deck, irrigation system, electric pet fencing, and lush gardens-all nestled in total privacy with scenic views. The finished lower level makes a great rec space with ample storage and an air filtration system. Schedule your private tour and experience the exceptional lifestyle at Valley View! New septic tank replaced in 2024
Listing Courtesy of Berkshire Hathaway NE Prop.
Our team consists of dedicated real estate professionals passionate about helping our clients achieve their goals. Every client receives personalized attention, expert guidance, and unparalleled service. Meet our team:

Broker/Owner
860-214-8008
Email
Broker/Owner
843-614-7222
Email
Associate Broker
860-383-5211
Email
Realtor®
860-919-7376
Email
Realtor®
860-538-7567
Email
Realtor®
860-222-4692
Email
Realtor®
860-539-5009
Email
Realtor®
860-681-7373
Email
Realtor®
860-249-1641
Email
Acres : 1.16
Appliances Included : Cook Top, Wall Oven, Microwave, Range Hood, Refrigerator, Dishwasher, Disposal, Washer, Dryer
Attic : Walk-up
Basement : Partial, Partially Finished
Full Baths : 4
Half Baths : 1
Baths Total : 5
Beds Total : 4
City : Burlington
Cooling : Central Air
County : Hartford
Elementary School : Lake Garda
Fireplaces : 2
Foundation : Concrete
Fuel Tank Location : In Basement
Garage Parking : Attached Garage
Garage Slots : 3
Description : City Views, In Subdivision, Level Lot, Cleared, Professionally Landscaped, Rolling
Amenities : Golf Course, Health Club, Park, Private School(s)
Neighborhood : N/A
Parcel : 2172935
Pool Description : Heated, Vinyl, In Ground Pool
Postal Code : 06013
Roof : Asphalt Shingle
Additional Room Information : Bonus Room, Exercise Room, Foyer, Laundry Room, Mud Room, Sitting Room, Workshop
Sewage System : Septic
Total SqFt : 4972
Tax Year : July 2025-June 2026
Total Rooms : 10
Watersource : Private Well
weeb : RPR, IDX Sites, Realtor.com
Phone
860-384-7624
Address
20 Hopmeadow St, Unit 821, Weatogue, CT 06089