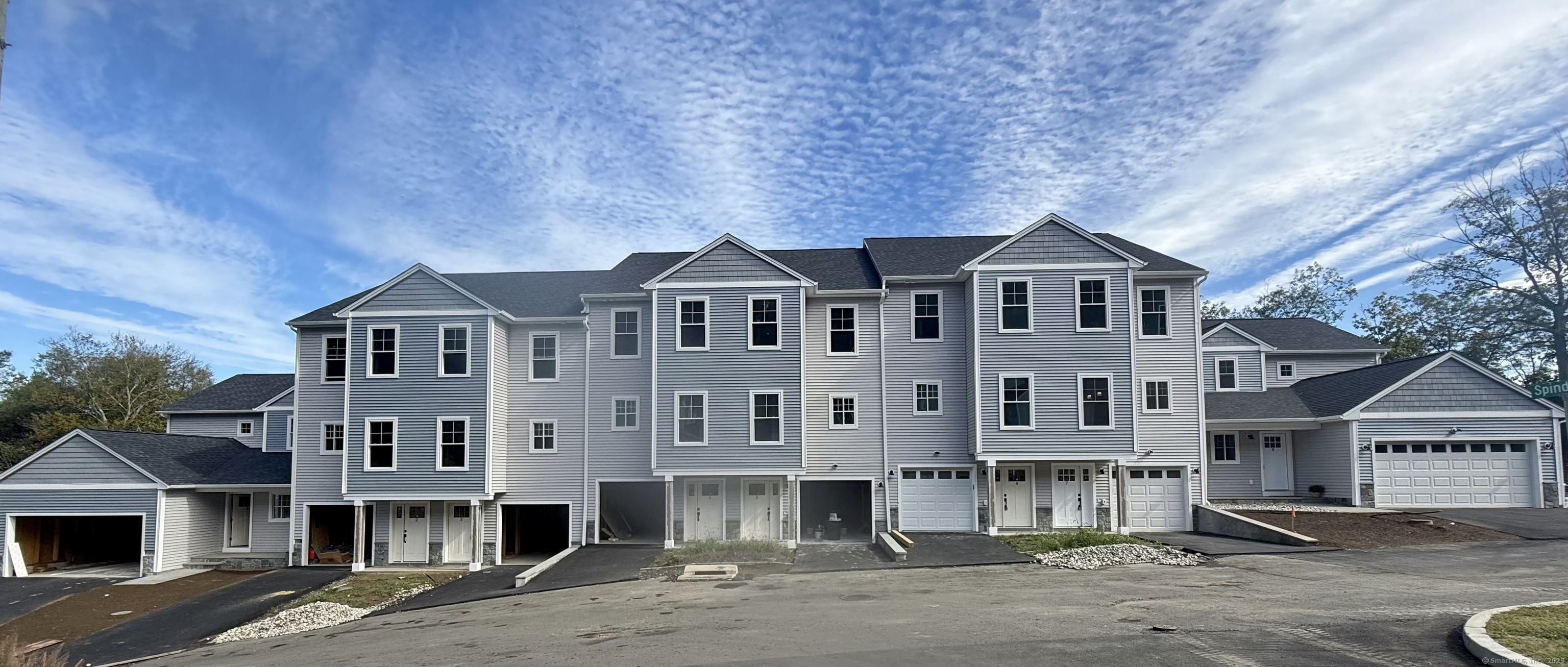
Bedrooms
Bathrooms
Sq Ft
Price
Shelton, Connecticut
NEW CONSTRUCTION being built at 1 Windward Way in Shelton's highly desirable Daybreak Ridge Condominiums. This Alexandra model offers thoughtful design with style and practicality. The main level open floor plan has 9 ft ceilings and includes kitchen, family room with gas fireplace, sliding doors to back deck, and half bath with laundry closet. Kitchen is fully equipped with stainless steel Energy Star appliances, quartz countertops, tiled backsplash, and a center island sized for seating. There are three primary bedroom suites, one on the main level and two on the upper level, and each contain walk-in closets and full bathrooms. Two bathrooms include tiled showers, glass doors and double sink vanities and the third with with a tub/shower. You will find hardwood floors throughout living area and tiled floors in bathrooms. There is a 2 car attached garage with entry to kitchen area. Spacious basement. Natural gas. City water, city sewer, and city garbage removal. Priced Right! Photos are of a similar model and depict potential finishes, however this home is under construction and allows for some customization opportunities.
Listing Courtesy of Carey & Guarrera Real Estate
Our team consists of dedicated real estate professionals passionate about helping our clients achieve their goals. Every client receives personalized attention, expert guidance, and unparalleled service. Meet our team:

Broker/Owner
860-214-8008
Email
Broker/Owner
843-614-7222
Email
Associate Broker
860-383-5211
Email
Realtor®
860-919-7376
Email
Realtor®
860-538-7567
Email
Realtor®
860-222-4692
Email
Realtor®
860-539-5009
Email
Realtor®
860-681-7373
Email
Appliances Included : Gas Cooktop, Oven/Range, Microwave, Refrigerator, Freezer, Dishwasher
Association Fee Includes : Grounds Maintenance, Snow Removal, Road Maintenance, Insurance
Basement : Full
Full Baths : 3
Half Baths : 1
Baths Total : 4
Beds Total : 3
City : Shelton
Complex : Daybreak Ridge
Cooling : Ceiling Fans, Central Air
County : Fairfield
Elementary School : Sunnyside
Fireplaces : 1
Garage Parking : Attached Garage, Driveway
Garage Slots : 2
Description : Level Lot
Middle School : Shelton Intermediate
Neighborhood : N/A
Parcel : 999999999
Total Parking Spaces : 2
Pets : Per the association's rul
Pets Allowed : Yes
Postal Code : 06484
Sewage System : Public Sewer Connected
Total SqFt : 1725
Tax Year : July 2025-June 2026
Total Rooms : 5
Watersource : Public Water Connected
weeb : RPR, IDX Sites, Realtor.com
Phone
860-384-7624
Address
20 Hopmeadow St, Unit 821, Weatogue, CT 06089