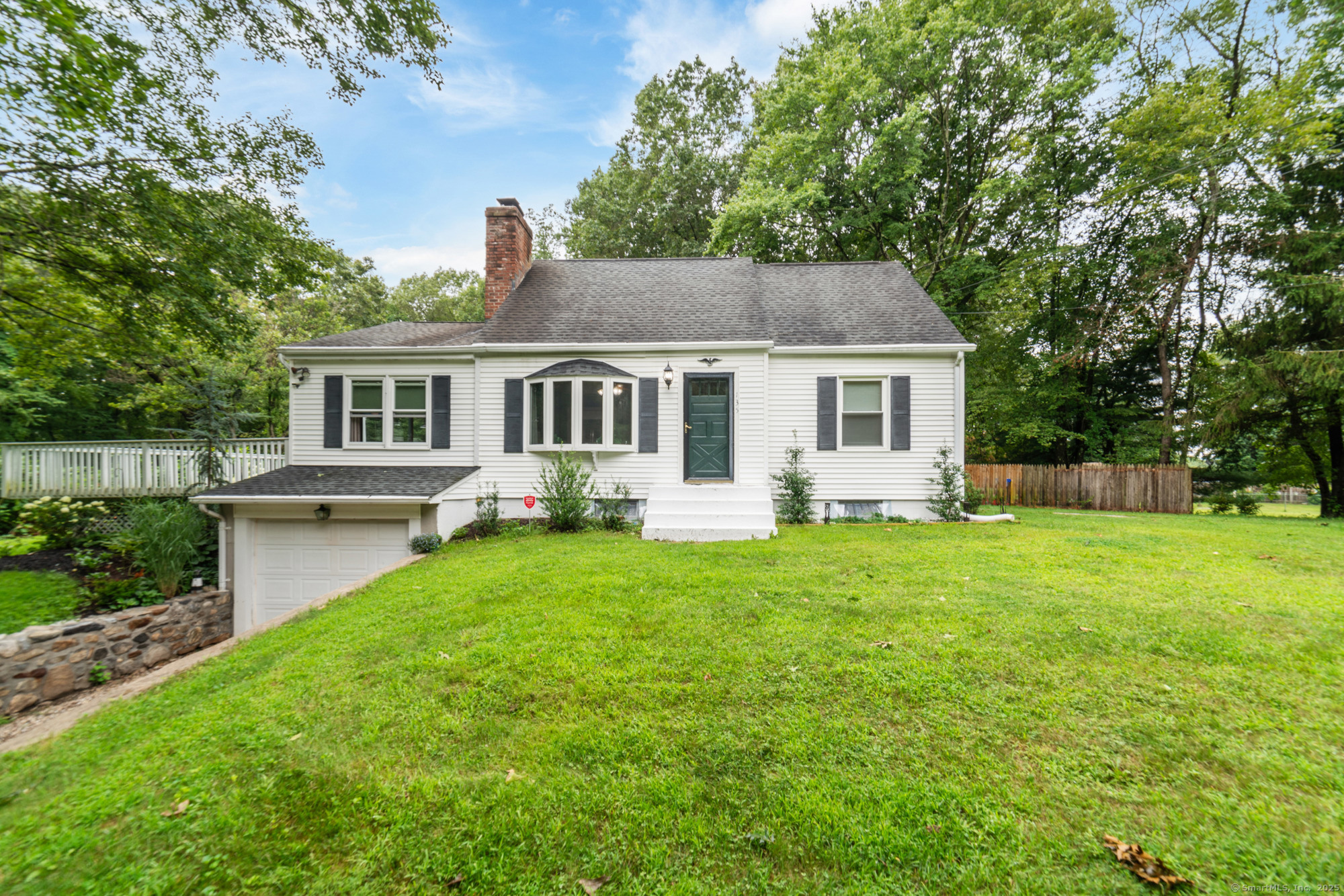
Bedrooms
Bathrooms
Sq Ft
Price
Waterbury, Connecticut
Tucked away on a spacious 1.5-acre corner lot, 135 Elise Drive offers the perfect blend of privacy, character, and thoughtful updates. This expanded Cape boasts four bedrooms and multiple living spaces, including a bright additional room and a cozy living area with custom built-ins and two wood-burning stoves that anchor the home with warmth and charm. The remodeled kitchen is both functional and stylish, featuring granite countertops, stainless steel appliances, and an easy flow to indoor and outdoor entertaining areas. Step outside to find a variety of inviting spaces-a heated three-season porch, two separate patios (one with a retractable awning), and a Trex deck that leads to an above-ground pool, all surrounded by mature landscaping and stonework. The layout offers two bedrooms on the main floor and two more upstairs, creating flexibility for families, guests, or a home office setup. The lower level includes garage access, a new washer and dryer, and plenty of storage. With updates that include a newer well, boiler, and water heater, this home delivers peace of mind and plenty of room to spread out-inside and out. A rare find in Waterbury, this property offers a lifestyle that's hard to match.
Listing Courtesy of RE/MAX RISE
Our team consists of dedicated real estate professionals passionate about helping our clients achieve their goals. Every client receives personalized attention, expert guidance, and unparalleled service. Meet our team:

Broker/Owner
860-214-8008
Email
Broker/Owner
843-614-7222
Email
Associate Broker
860-383-5211
Email
Realtor®
860-919-7376
Email
Realtor®
860-538-7567
Email
Realtor®
860-222-4692
Email
Realtor®
860-539-5009
Email
Realtor®
860-681-7373
Email
Realtor®
860-249-1641
Email
Acres : 1.5
Appliances Included : Oven/Range, Refrigerator, Dishwasher, Washer, Dryer
Attic : Crawl Space, Access Via Hatch
Basement : Full, Unfinished, Garage Access, Interior Access, Concrete Floor
Full Baths : 1
Baths Total : 1
Beds Total : 4
City : Waterbury
Cooling : Ceiling Fans
County : New Haven
Elementary School : Per Board of Ed
Fireplaces : 1
Foundation : Concrete
Fuel Tank Location : In Basement
Garage Parking : None
Description : Level Lot
Amenities : Golf Course, Library, Medical Facilities, Park, Public Transportation, Shopping/Mall
Neighborhood : Town Plot
Parcel : 1399220
Pool Description : Above Ground Pool
Postal Code : 06708
Roof : Asphalt Shingle
Sewage System : Public Sewer In Street, Septic
SgFt Description : Owner measurement
Total SqFt : 1504
Tax Year : July 2025-June 2026
Total Rooms : 7
Watersource : Private Well
weeb : RPR, IDX Sites, Realtor.com
Phone
860-384-7624
Address
20 Hopmeadow St, Unit 821, Weatogue, CT 06089