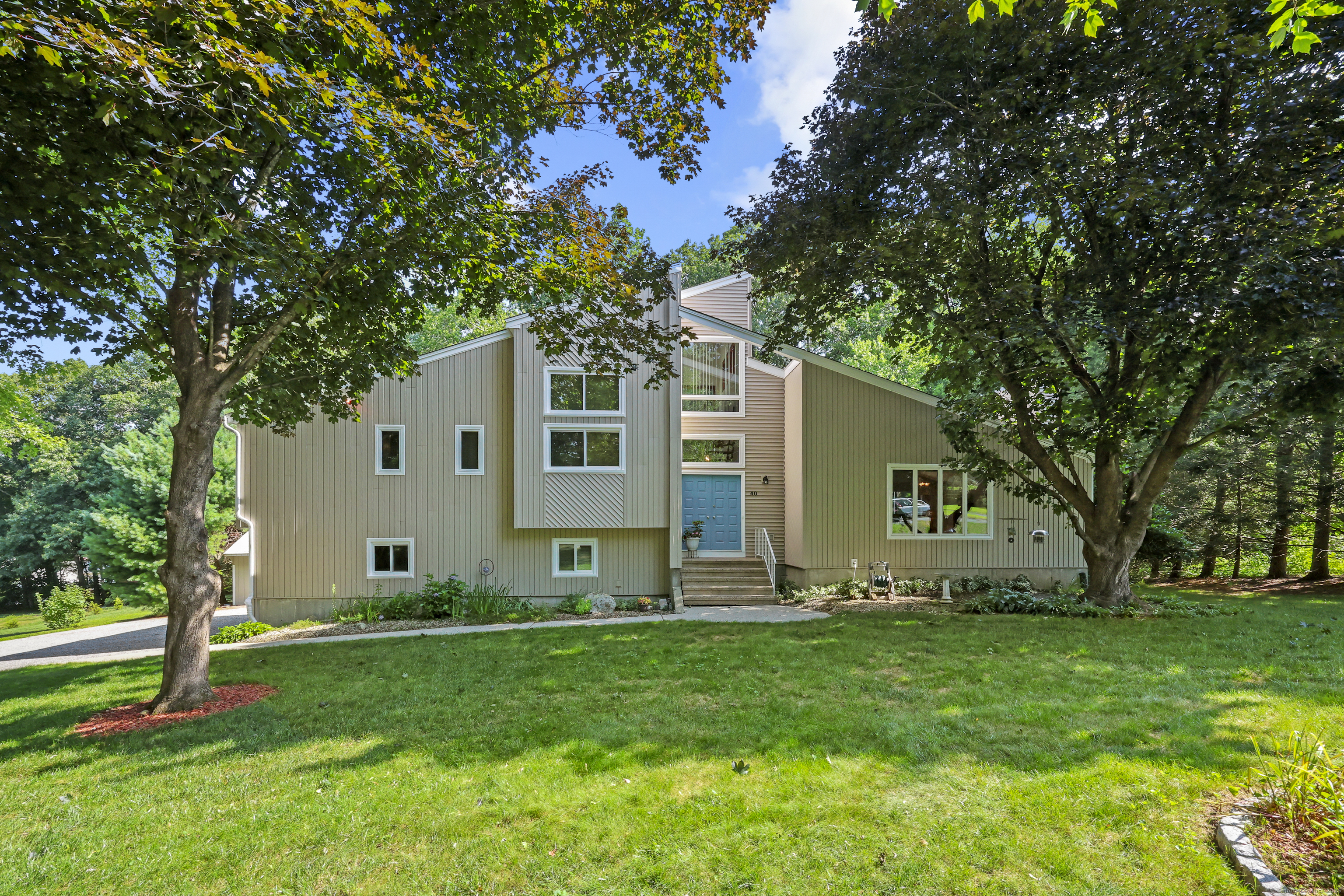
Bedrooms
Bathrooms
Sq Ft
Price
Hebron, Connecticut
Beautifully Maintained Contemporary Design Home Located in Joshua Farms Subdivision On A Private Yet Neighborly 1.46 Acre Lot! Nicely Landscaped Grounds w/ a Variety Of Mature Growth Shade Trees! Open Floor Plan Offering Light, Bright, & Airy Living Space w/Varied Height Interior Ceilings! Kitchen Features Daily Dining Area, White Finished Cabinets, Full Complement of Appliances-PLUS Sliders to Private Rear 22.8"x13.6" Sun Deck! Open L- Dining Room & Living Room Offers Vaulted 9 Ft. Plus Ceilings, Fireplace, & Hardwood Floors! Second Level Floor Plan Consists of A Primary Bedroom Suite arranged with Full Bath, Walk-In Closet as well as Two Additional Bedrooms Plus A Second Full Tub/Shower Bathroom! A Stylish Third Level Features a Private Home Office or Study Room w/Vaulted Ceilings, Transom Styled Window Accents, Over-Head Ceiling Fan, & New Carpeting PLUS A Walk-in Attic Storage Area! The Finished Lower Level Area of Has A Family Room or Second Home Office w/Sliders to a Private Ground Level Rear Patio w/An Adjoining Half Bath, & Laundry Room! This Home is Equipped with High Efficiency Bruderus Oil Fired Boiler, Indirect 40 Gallon Hot Water Heater, Central A/C, 2 Car Garage, Paved Driveway, Generator Ready w/ Generator, and a 12'X20' Storage Shed! The 22.8" X 13.6" Sun Deck Overlooks Your Very Own & Unique Private Park-Like Get-Away Space! Located Close to Local Shopping and Business Services w/ EZ Commute to Hartford, Manchester, Norwich/New London, and Willimantic Areas!
Listing Courtesy of Century 21 AllPoints Realty
Our team consists of dedicated real estate professionals passionate about helping our clients achieve their goals. Every client receives personalized attention, expert guidance, and unparalleled service. Meet our team:

Broker/Owner
860-214-8008
Email
Broker/Owner
843-614-7222
Email
Associate Broker
860-383-5211
Email
Realtor®
860-919-7376
Email
Realtor®
860-538-7567
Email
Realtor®
860-222-4692
Email
Realtor®
860-539-5009
Email
Realtor®
860-681-7373
Email
Realtor®
860-249-1641
Email
Acres : 1.46
Appliances Included : Oven/Range, Microwave, Refrigerator, Dishwasher, Washer, Electric Dryer
Attic : Unfinished, Storage Space, Floored, Walk-In
Basement : Full, Unfinished, Storage, Interior Access, Concrete Floor
Full Baths : 2
Half Baths : 1
Baths Total : 3
Beds Total : 3
City : Hebron
Cooling : Ceiling Fans, Central Air
County : Tolland
Elementary School : Per Board of Ed
Fireplaces : 1
Foundation : Concrete
Fuel Tank Location : In Basement
Garage Parking : Under House Garage, Paved, Off Street Parking, Driveway
Garage Slots : 2
Description : In Subdivision, Lightly Wooded, Level Lot
Middle School : RHAM
Amenities : Basketball Court, Golf Course, Health Club, Library, Medical Facilities, Paddle Tennis, Playground/Tot Lot
Neighborhood : Amston
Parcel : 1624104
Total Parking Spaces : 6
Postal Code : 06231
Roof : Fiberglass Shingle
Sewage System : Septic
Total SqFt : 1950
Subdivison : Joshua Farms
Tax Year : July 2025-June 2026
Total Rooms : 8
Watersource : Private Well
weeb : RPR, IDX Sites, Realtor.com
Phone
860-384-7624
Address
20 Hopmeadow St, Unit 821, Weatogue, CT 06089