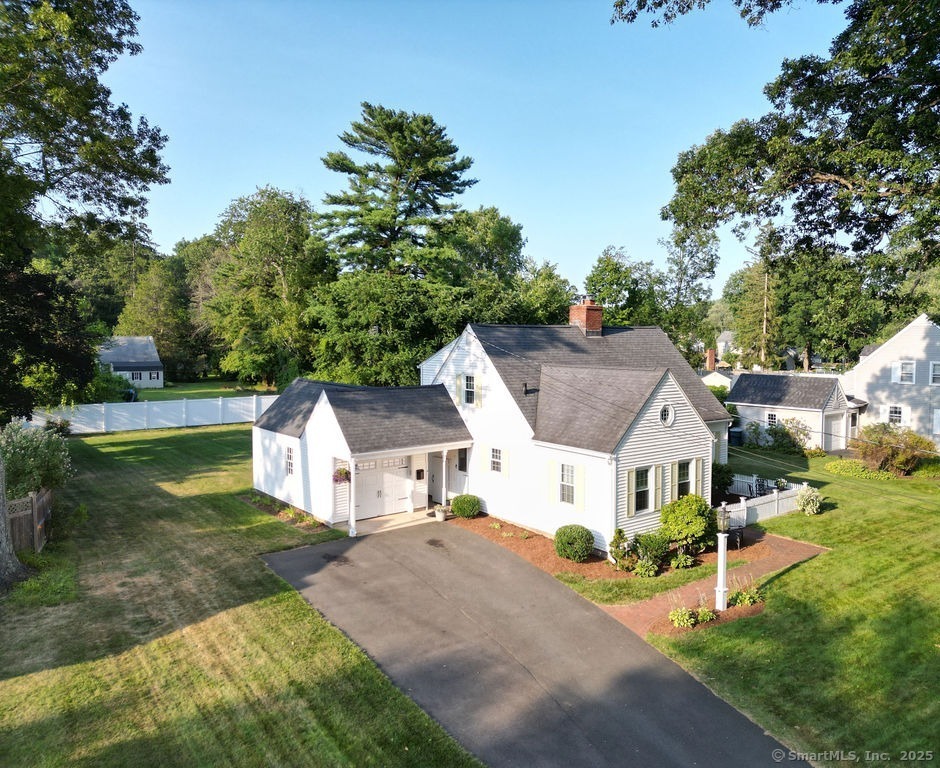
Bedrooms
Bathrooms
Sq Ft
Price
Simsbury, Connecticut
Step inside and fall in love with 18 Oakwood Road! This first-time-to-market, well-maintained 3-bed, 2-bath cape-style gem is designed from plans featured in Better Homes and Gardens Magazine. Modern updates create a feel of newer construction with front and back of home expansion opportunities. Surprisingly spacious inside, the home features higher ceilings, gleaming hardwood floors, granite kitchen, stainless appliances, dovetailed cabinets, and dining-area wainscoting. The living room extends from front to back for hosting/entertaining family and friends. Architectural molding and built-ins surround the fireplace. The main-level bedroom and first floor bath provide versatility for one-level living or office space. Upstairs, find two serene bedrooms both with access to a newer full bath. One is a very generous primary suite. Enjoy backyard tranquility with a view that boasts the look of a two story colonial surrounded by nature. A full basement offers finishing potential for workshop, recreation area or office. Newer mechanicals include the furnace, architectural roof, hot water tank, boiler (can add zone). The heavy lifting has already been done. This heart-of-Simsbury's Central School district is the perfect place to call home. Walk or bike to town, schools, bistros and outdoor concert venue. Local to Bradley, this truly fabulous property is a must see in one of Simsbury's most sought-after neighborhoods. Sellers kindly request all offers to be submitted by 8/5 by Noon.
Listing Courtesy of Berkshire Hathaway NE Prop.
Our team consists of dedicated real estate professionals passionate about helping our clients achieve their goals. Every client receives personalized attention, expert guidance, and unparalleled service. Meet our team:

Broker/Owner
860-214-8008
Email
Broker/Owner
843-614-7222
Email
Associate Broker
860-383-5211
Email
Realtor®
860-919-7376
Email
Realtor®
860-538-7567
Email
Realtor®
860-222-4692
Email
Realtor®
860-539-5009
Email
Realtor®
860-681-7373
Email
Realtor®
860-249-1641
Email
Acres : 0.45
Appliances Included : Oven/Range, Range Hood, Refrigerator, Dishwasher, Washer, Dryer
Attic : Unfinished, Storage Space, Floored, Walk-In
Basement : Full, Unfinished, Full With Hatchway
Full Baths : 2
Baths Total : 2
Beds Total : 3
City : Simsbury
Cooling : Window Unit
County : Hartford
Elementary School : Central
Fireplaces : 1
Foundation : Concrete
Fuel Tank Location : In Basement
Garage Parking : Detached Garage, Paved, Driveway
Garage Slots : 1
Description : Lightly Wooded, Level Lot, Professionally Landscaped
Middle School : Henry James
Amenities : Golf Course, Medical Facilities, Paddle Tennis, Park, Private School(s), Public Rec Facilities, Shopping/Mall, Stables/Riding
Neighborhood : N/A
Parcel : 700660
Total Parking Spaces : 4
Postal Code : 06070
Roof : Asphalt Shingle
Additional Room Information : Foyer
Sewage System : Septic
Total SqFt : 1609
Tax Year : July 2025-June 2026
Total Rooms : 7
Watersource : Public Water Connected
weeb : RPR, IDX Sites, Realtor.com
Phone
860-384-7624
Address
20 Hopmeadow St, Unit 821, Weatogue, CT 06089