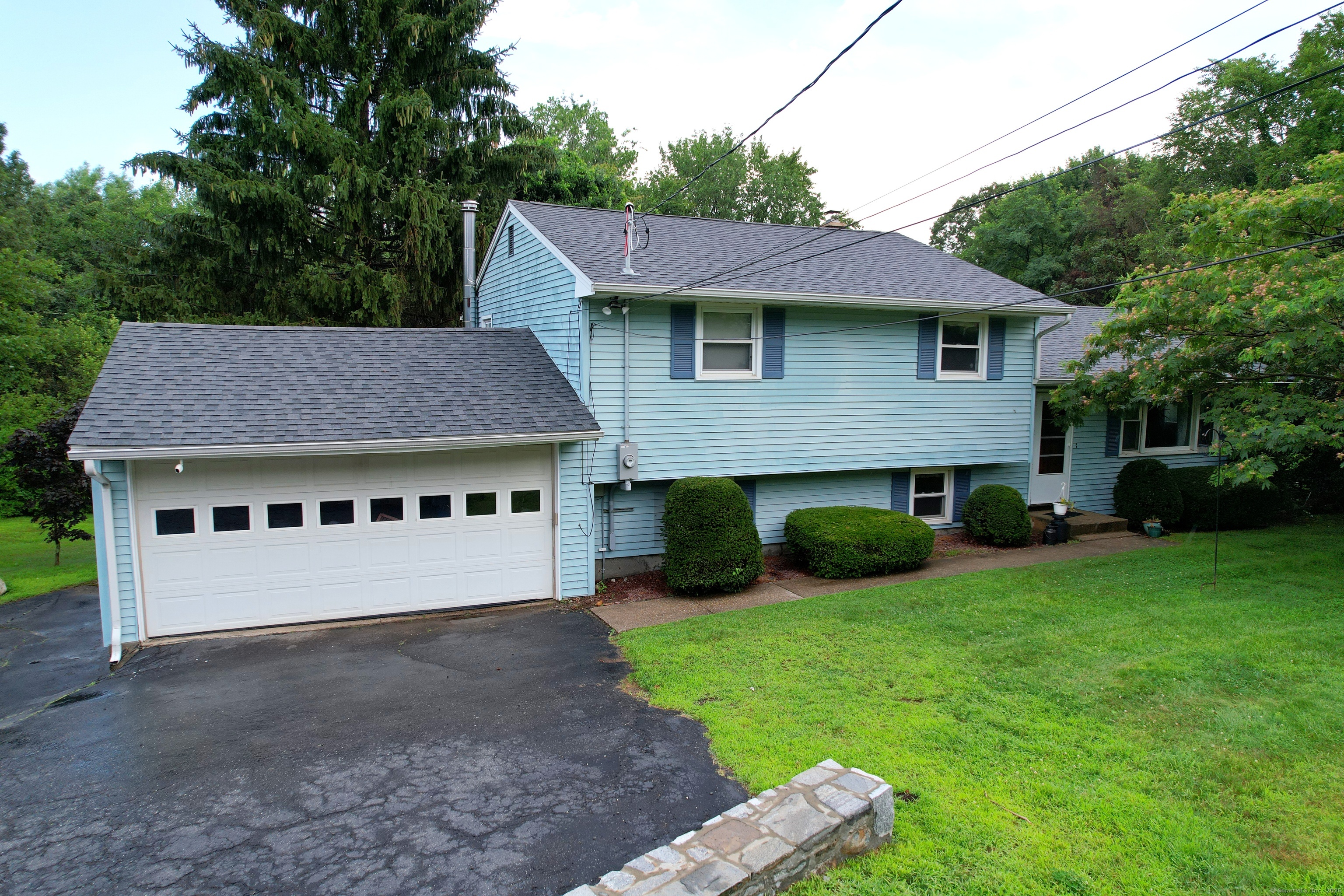
Bedrooms
Bathrooms
Sq Ft
Price
Prospect, Connecticut
Nestled in a peaceful residential setting, this thoughtfully designed split-level home offers a great mix of indoor and outdoor living space. With 3 bedrooms and 2 bathrooms, this home is perfect for comfortable living and entertaining. Step inside to a bright and efficient main level featuring a spacious living room, dining area, and kitchen-ideal for everyday life and gatherings. Upstairs, you'll find the private sleeping quarters along with the main full bathroom. The finished lower level offers an open, versatile space that can be used to entertain, as a rec room, or home office, complete with a bathroom and convenient laundry area. A wood stove is located in the lower level (functionality unknown). Step outside to enjoy the 160 sq ft Trex deck-only five years old-overlooking a private backyard that blends open lawn with wooded areas, offering both tranquility and privacy. The front yard is beautifully landscaped with a level lawn. A 2-car garage adds both storage and convenience. Additional highlights include a 1-year-old roof, a quiet neighborhood setting, and a layout that maximizes space and function. Don't miss the opportunity to own this inviting and well-maintained home in a desirable Prospect location.
Listing Courtesy of Northwest CT Realty
Our team consists of dedicated real estate professionals passionate about helping our clients achieve their goals. Every client receives personalized attention, expert guidance, and unparalleled service. Meet our team:

Broker/Owner
860-214-8008
Email
Broker/Owner
843-614-7222
Email
Associate Broker
860-383-5211
Email
Realtor®
860-919-7376
Email
Realtor®
860-538-7567
Email
Realtor®
860-222-4692
Email
Realtor®
860-539-5009
Email
Realtor®
860-681-7373
Email
Realtor®
860-249-1641
Email
Acres : 0.46
Appliances Included : Oven/Range, Refrigerator, Freezer, Dishwasher, Washer, Electric Dryer
Attic : Storage Space, Pull-Down Stairs
Basement : Partial, Fully Finished
Full Baths : 1
Half Baths : 1
Baths Total : 2
Beds Total : 3
City : Prospect
Cooling : Ductless, Split System
County : New Haven
Elementary School : Per Board of Ed
Fireplaces : 1
Foundation : Concrete
Fuel Tank Location : In Basement
Garage Parking : Attached Garage
Garage Slots : 2
Description : Treed, Level Lot, Sloping Lot
Middle School : Per Board of Ed
Neighborhood : N/A
Parcel : 1314677
Postal Code : 06712
Roof : Asphalt Shingle
Sewage System : Septic
Total SqFt : 1252
Tax Year : July 2025-June 2026
Total Rooms : 7
Watersource : Private Well
weeb : RPR, IDX Sites, Realtor.com
Phone
860-384-7624
Address
20 Hopmeadow St, Unit 821, Weatogue, CT 06089