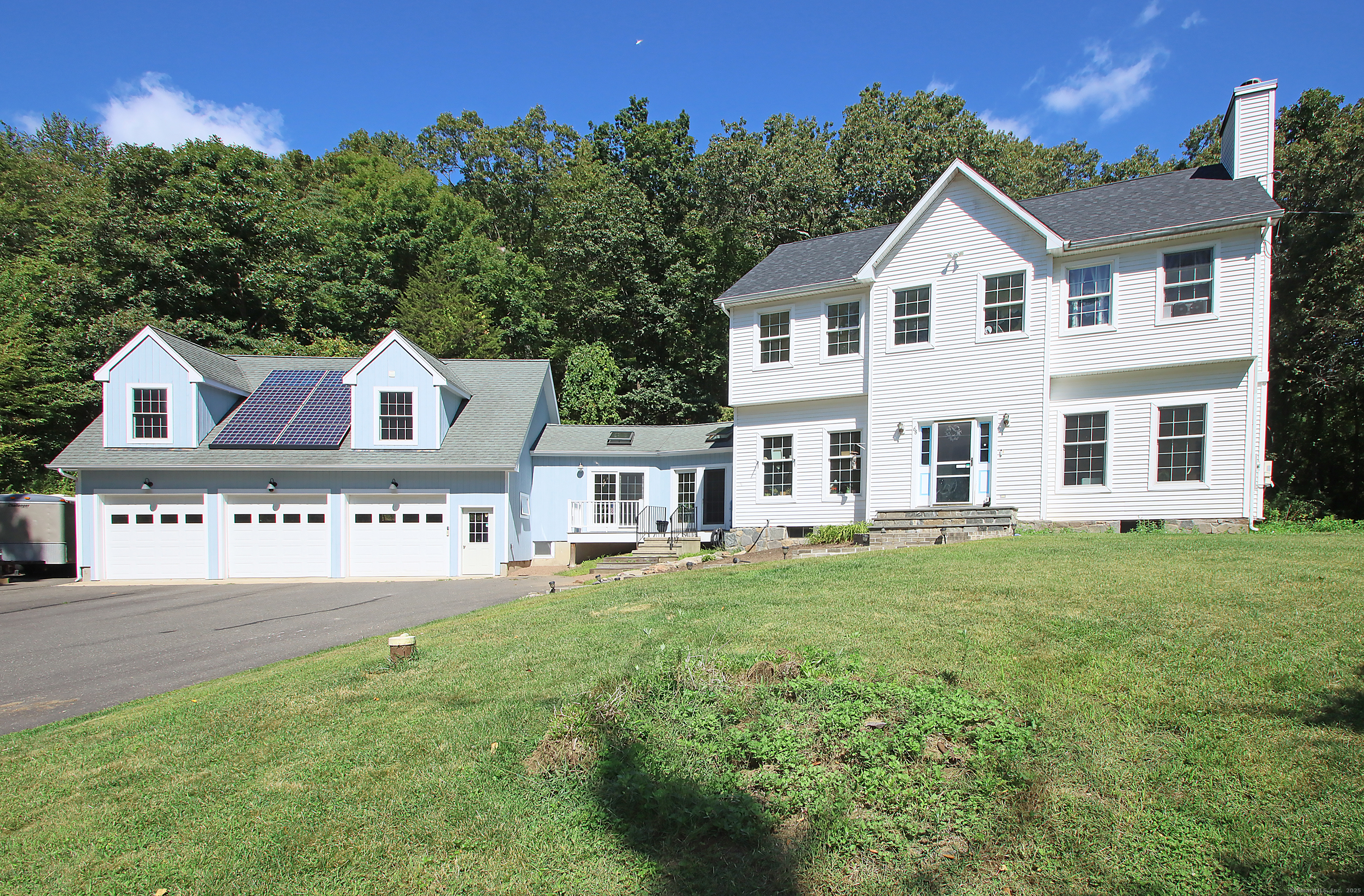
Bedrooms
Bathrooms
Sq Ft
Price
Monroe, Connecticut
Welcome to PEACE AND SERENITY! If you like privacy well you have found it! Drive up the long driveway to this beautiful extended colonial style home that features 4 bedrooms, 3 full baths, attached 3 car garage, heated breeze way with 3 slider door that offers plenty of natural light, and a 900 sqft in-law apartment that's completed with electric heating and plumbing that will allow you to design this space to your taste. This home sits on a 5.3 acre of land. Beautiful mason exterior stair case that leads to front door. This home also includes 2 detached garage; one accessible via easement and the other a short walk down the road that can be use for additional storage, workshop, or equipment needs. The house is built with tri-lam beams in the Attic, 2nd and first floors, so there are very few load bearing points so walls can come down. The garage is constructed using engineered trusses so there are no columns in the garage. Attic is walk up and stand up end-to-end of house. Potential Building lot on west side of property. Road opening on East side of property for future 2-car garage or barn. Enjoy an evening by the firepit with friends and family for entertaining. So what are you waiting for? Schedule your showing today.
Listing Courtesy of Coldwell Banker Realty
Our team consists of dedicated real estate professionals passionate about helping our clients achieve their goals. Every client receives personalized attention, expert guidance, and unparalleled service. Meet our team:

Broker/Owner
860-214-8008
Email
Broker/Owner
843-614-7222
Email
Associate Broker
860-383-5211
Email
Realtor®
860-919-7376
Email
Realtor®
860-538-7567
Email
Realtor®
860-222-4692
Email
Realtor®
860-539-5009
Email
Realtor®
860-681-7373
Email
Realtor®
860-249-1641
Email
Acres : 5.2
Appliances Included : Cook Top, Microwave, Refrigerator, Freezer, Dishwasher, Washer, Dryer
Attic : Pull-Down Stairs
Basement : Partial
Full Baths : 3
Baths Total : 3
Beds Total : 4
City : Monroe
Cooling : None
County : Fairfield
Elementary School : Fawn Hollow
Fireplaces : 1
Foundation : Concrete
Fuel Tank Location : Above Ground
Garage Parking : Attached Garage, Detached Garage
Garage Slots : 3
Description : Secluded, Some Wetlands, Lightly Wooded, Farm Land
Middle School : Jockey Hollow
Amenities : Golf Course, Health Club, Lake, Library, Medical Facilities, Park, Shopping/Mall
Neighborhood : East Village
Parcel : 178115
Postal Code : 06468
Roof : Asphalt Shingle
Sewage System : Septic
Total SqFt : 5419
Tax Year : July 2025-June 2026
Total Rooms : 7
Watersource : Private Well
weeb : RPR, IDX Sites, Realtor.com
Phone
860-384-7624
Address
20 Hopmeadow St, Unit 821, Weatogue, CT 06089