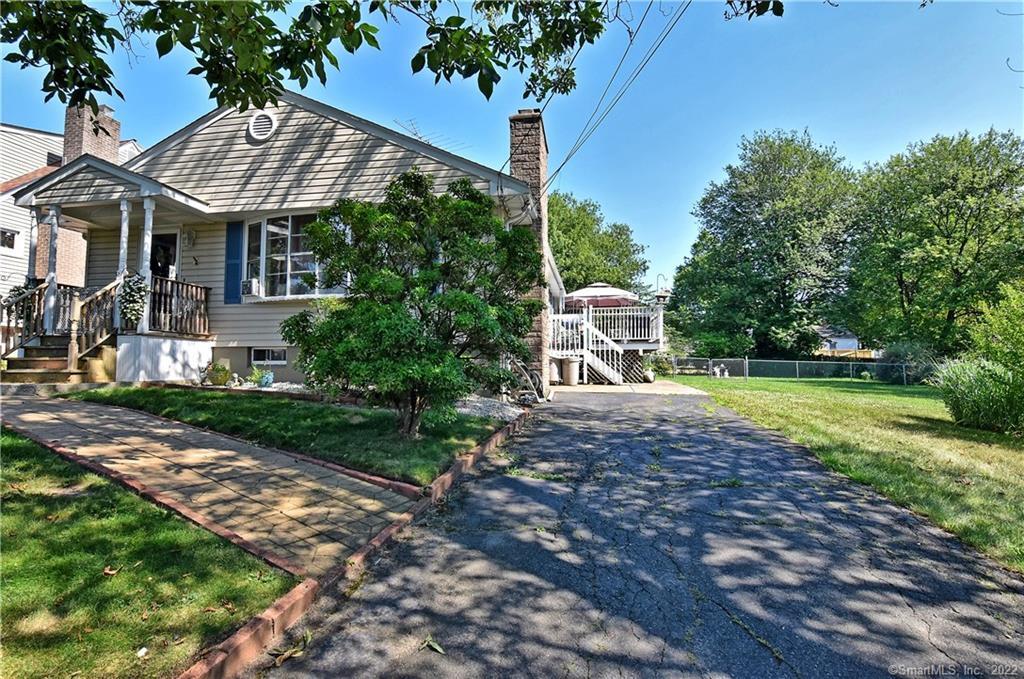
Bedrooms
Bathrooms
Sq Ft
Price
West Haven, Connecticut
Welcome to this spacious ranch offering true one-level living on a double lot in a prime commuter location-quiet, private, and just moments from the West Haven train station. This home features an open floor plan with a nicely remodeled kitchen, complete with hickory cabinets, a breakfast bar, and a pantry. The main bathroom has been partially updated. The home offers three generously sized bedrooms with ample closet space. The original primary bedroom includes an en-suite bath. Currently, the expansive great room is used as the primary suite and can be easily converted back. Additional highlights include two functioning fireplaces, a partially finished walk-out basement with in-law potential, and multiple decks, including a screened porch, perfect for entertaining. The sprawling grounds extend to the side and rear of the property. Ample off-street parking accommodates multiple vehicles, trucks, or boats. Convenient to beaches, parks, and local amenities.
Listing Courtesy of William Raveis Real Estate
Our team consists of dedicated real estate professionals passionate about helping our clients achieve their goals. Every client receives personalized attention, expert guidance, and unparalleled service. Meet our team:

Broker/Owner
860-214-8008
Email
Broker/Owner
843-614-7222
Email
Associate Broker
860-383-5211
Email
Realtor®
860-919-7376
Email
Realtor®
860-538-7567
Email
Realtor®
860-222-4692
Email
Realtor®
860-539-5009
Email
Realtor®
860-681-7373
Email
Realtor®
860-249-1641
Email
Acres : 0.5
Appliances Included : Oven/Range, Refrigerator, Dishwasher, Washer, Dryer
Attic : Crawl Space, Access Via Hatch
Basement : Full, Partially Finished, Walk-out
Full Baths : 2
Baths Total : 2
Beds Total : 3
City : West Haven
Cooling : None
County : New Haven
Elementary School : Per Board of Ed
Fireplaces : 2
Foundation : Concrete
Fuel Tank Location : Above Ground
Garage Parking : None, Off Street Parking
Description : Fence - Partial, Level Lot
Amenities : Medical Facilities, Public Transportation, Shopping/Mall
Neighborhood : N/A
Parcel : 1427286
Total Parking Spaces : 2
Postal Code : 06516
Roof : Asphalt Shingle
Additional Room Information : Bonus Room
Sewage System : Public Sewer Connected
Total SqFt : 1844
Tax Year : July 2025-June 2026
Total Rooms : 7
Watersource : Public Water Connected
weeb : RPR, IDX Sites, Realtor.com
Phone
860-384-7624
Address
20 Hopmeadow St, Unit 821, Weatogue, CT 06089