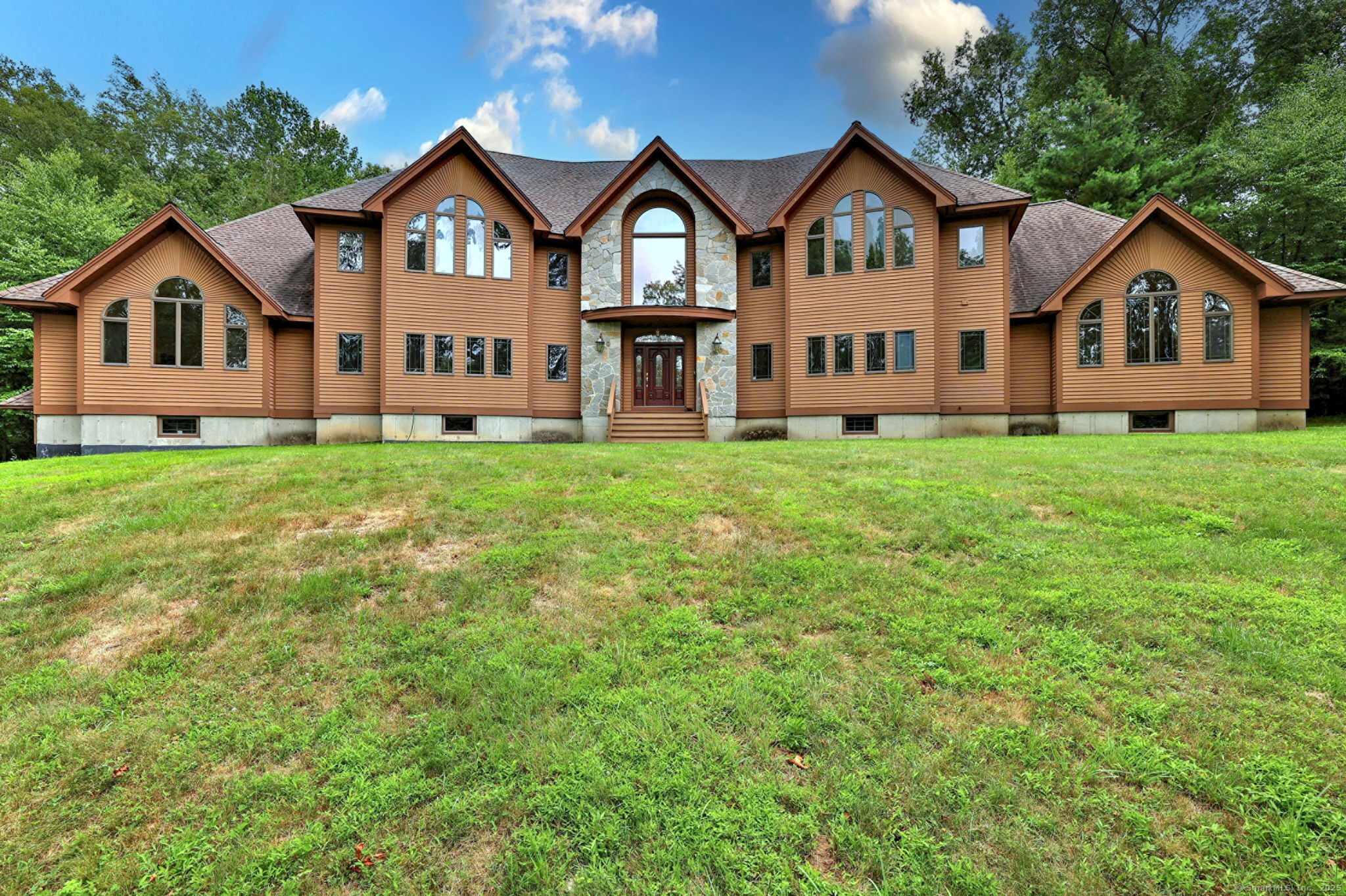
Bedrooms
Bathrooms
Sq Ft
Price
Bethany, Connecticut
Perfect for a large or multi-generational family, this expansive custom-built home offers exceptional space, craftsmanship, and flexible living options. The builder's own residence showcases meticulous details including hardwood floors, crown molding, oak wainscoting, and custom trim. A grand two-story foyer sets the tone for the home's scale and elegance. The main level is ideal for entertaining, featuring formal living and dining rooms, a family room with sliders to a 1,200 sq ft Trex deck, and a bright 225 sq ft sunroom. The spacious eat-in kitchen offers a breakfast bar and dining area, perfect for gatherings. Also on the main level: an office, rec room with balcony, 1.5 baths, and large laundry room. Upstairs, a sitting area anchors the second floor. The primary suite features a loft, walk-in closet, built-in vanity, and luxurious full bath with sauna and steam rooms. Three additional bedrooms each include hardwood floors and spiral staircases to private lofts. A second office, full bath, and playroom complete the upper level. The finished lower level adds versatility with a bonus room, kitchenette, storage, and access to the oversized 3-car garage. Located in the Amity Regional School District, recognized for its strong academic programs (according to Niche.com, 2025).
Listing Courtesy of Coldwell Banker Realty
Our team consists of dedicated real estate professionals passionate about helping our clients achieve their goals. Every client receives personalized attention, expert guidance, and unparalleled service. Meet our team:

Broker/Owner
860-214-8008
Email
Broker/Owner
843-614-7222
Email
Associate Broker
860-383-5211
Email
Realtor®
860-919-7376
Email
Realtor®
860-538-7567
Email
Realtor®
860-222-4692
Email
Realtor®
860-539-5009
Email
Realtor®
860-681-7373
Email
Realtor®
860-249-1641
Email
Acres : 3.01
Appliances Included : Microwave, Oven/Range, Dryer, Washer
Basement : Full, Storage, Partially Finished, Liveable Space
Full Baths : 3
Half Baths : 1
Baths Total : 4
Beds Total : 4
City : Bethany
Cooling : Ceiling Fans, Central Air
County : New Haven
Elementary School : Per Board of Ed
Fireplaces : 1
Foundation : Concrete
Fuel Tank Location : In Basement
Garage Parking : Attached Garage
Garage Slots : 3
Description : Lightly Wooded, Rolling
Middle School : Per Board of Ed
Neighborhood : N/A
Parcel : 1055757
Postal Code : 06524
Roof : Asphalt Shingle
Additional Room Information : Foyer, Laundry Room
Sewage System : Septic
SgFt Description : Per Owner
Total SqFt : 5600
Tax Year : July 2025-June 2026
Total Rooms : 14
Watersource : Private Well
weeb : RPR, IDX Sites, Realtor.com
Phone
860-384-7624
Address
20 Hopmeadow St, Unit 821, Weatogue, CT 06089