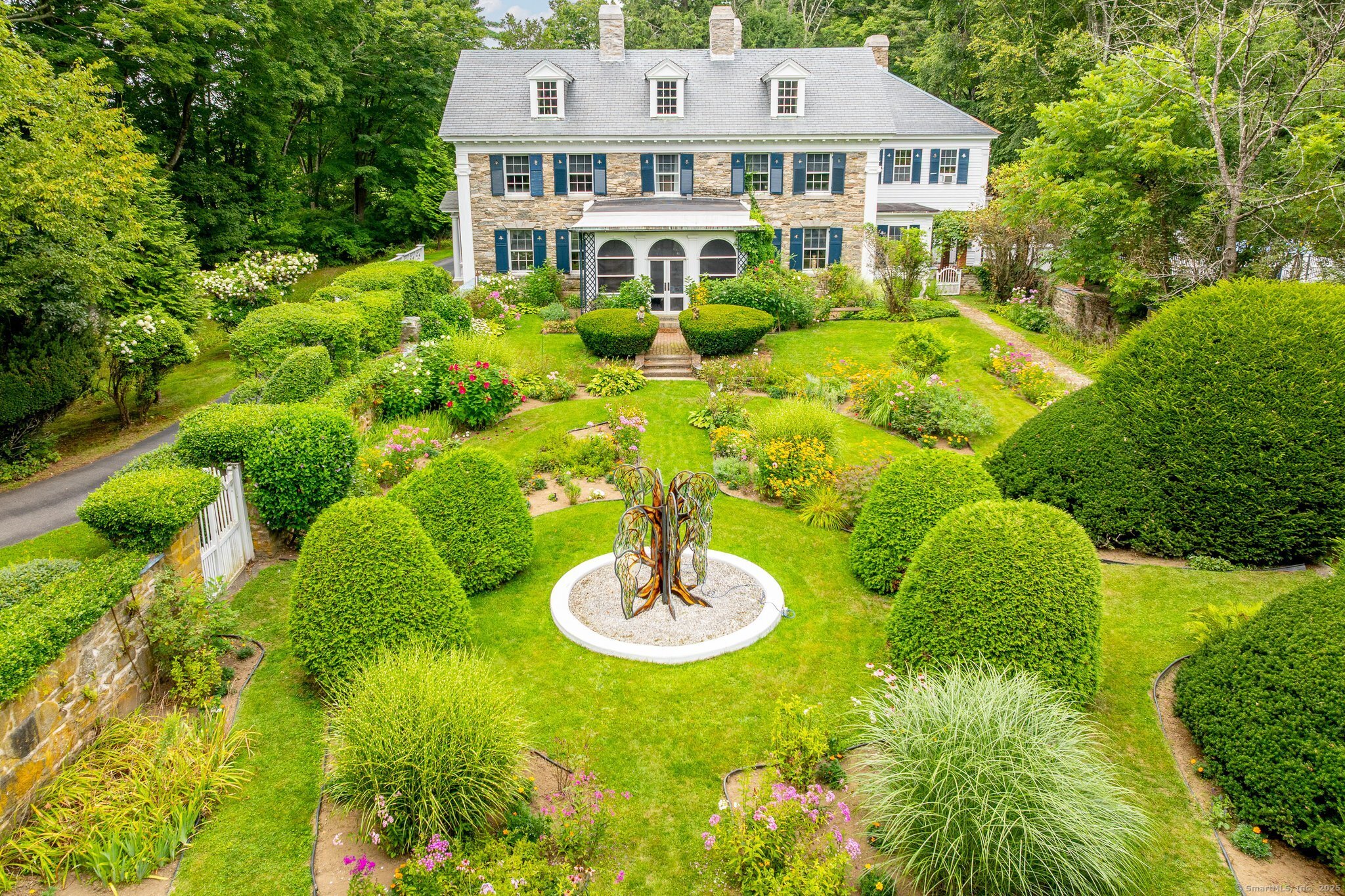
Bedrooms
Bathrooms
Sq Ft
Price
Pomfret, Connecticut
Steeped in history and surrounded by natural beauty, this extraordinary 41-acre estate offers unmatched privacy, timeless architecture, and refined craftsmanship. Originally built in the mid-1800s and reimagined in 1906, the 7,000+ sq ft stone residence is crowned with a slate roof and framed by lush fields and gardens. Inside, hand-carved moldings, elegant fireplaces, and artisan details speak to a level of quality rarely found today. The chef's kitchen features a Thermador gas range/oven, double wall ovens, a well-appointed butler's pantry, and an original Walker & Pratt Manufacturing Co. wood-burning cooking stove-both a functional centerpiece and a nod to the home's heritage. An impressive full-service bar makes entertaining effortless, while the screened porch with chevron brick flooring overlooks manicured gardens. The property boasts a heated fiberglass-lined pool, a functional original sauna room opening to the pool area, greenhouse, and two-car garage with full loft. Bordered in part by Connecticut Audubon Society land, including preserved acreage across the road, its peaceful setting offers a rare chance to own a true retreat, whether as a primary residence or a luxurious getaway from the city. This exceptional estate offers countless additional features, too many to list, each adding to its comfort, beauty, and timeless appeal.
Listing Courtesy of Berkshire Hathaway NE Prop.
Our team consists of dedicated real estate professionals passionate about helping our clients achieve their goals. Every client receives personalized attention, expert guidance, and unparalleled service. Meet our team:

Broker/Owner
860-214-8008
Email
Broker/Owner
843-614-7222
Email
Associate Broker
860-383-5211
Email
Realtor®
860-919-7376
Email
Realtor®
860-538-7567
Email
Realtor®
860-222-4692
Email
Realtor®
860-539-5009
Email
Realtor®
860-681-7373
Email
Realtor®
860-249-1641
Email
Acres : 41
Appliances Included : Gas Range, Oven/Range, Wall Oven, Range Hood, Refrigerator, Dishwasher, Washer, Dryer
Attic : Storage Space, Floored, Walk-up
Basement : Full, Unfinished, Sump Pump, Interior Access, Concrete Floor
Full Baths : 5
Half Baths : 1
Baths Total : 6
Beds Total : 5
City : Pomfret
Cooling : Ceiling Fans, Window Unit
County : Windham
Elementary School : Pomfret Community
Fireplaces : 7
Foundation : Stone
Fuel Tank Location : In Basement
Garage Parking : Detached Garage
Garage Slots : 2
Description : Fence - Wood, Fence - Partial, Fence - Stone, Secluded, Lightly Wooded, Borders Open Space, Level Lot, Professionally Landscaped
Amenities : Golf Course, Health Club, Library, Medical Facilities, Private School(s), Stables/Riding
Neighborhood : Pomfret Center
Parcel : 1708166
Pool Description : Fiberglass, Heated, In Ground Pool
Postal Code : 06259
Roof : Slate
Additional Room Information : Foyer, Laundry Room, Mud Room, Steam/Sauna
Sewage System : Cesspool
Total SqFt : 7772
Tax Year : July 2025-June 2026
Total Rooms : 12
Watersource : Private Well
weeb : RPR, IDX Sites, Realtor.com
Phone
860-384-7624
Address
20 Hopmeadow St, Unit 821, Weatogue, CT 06089