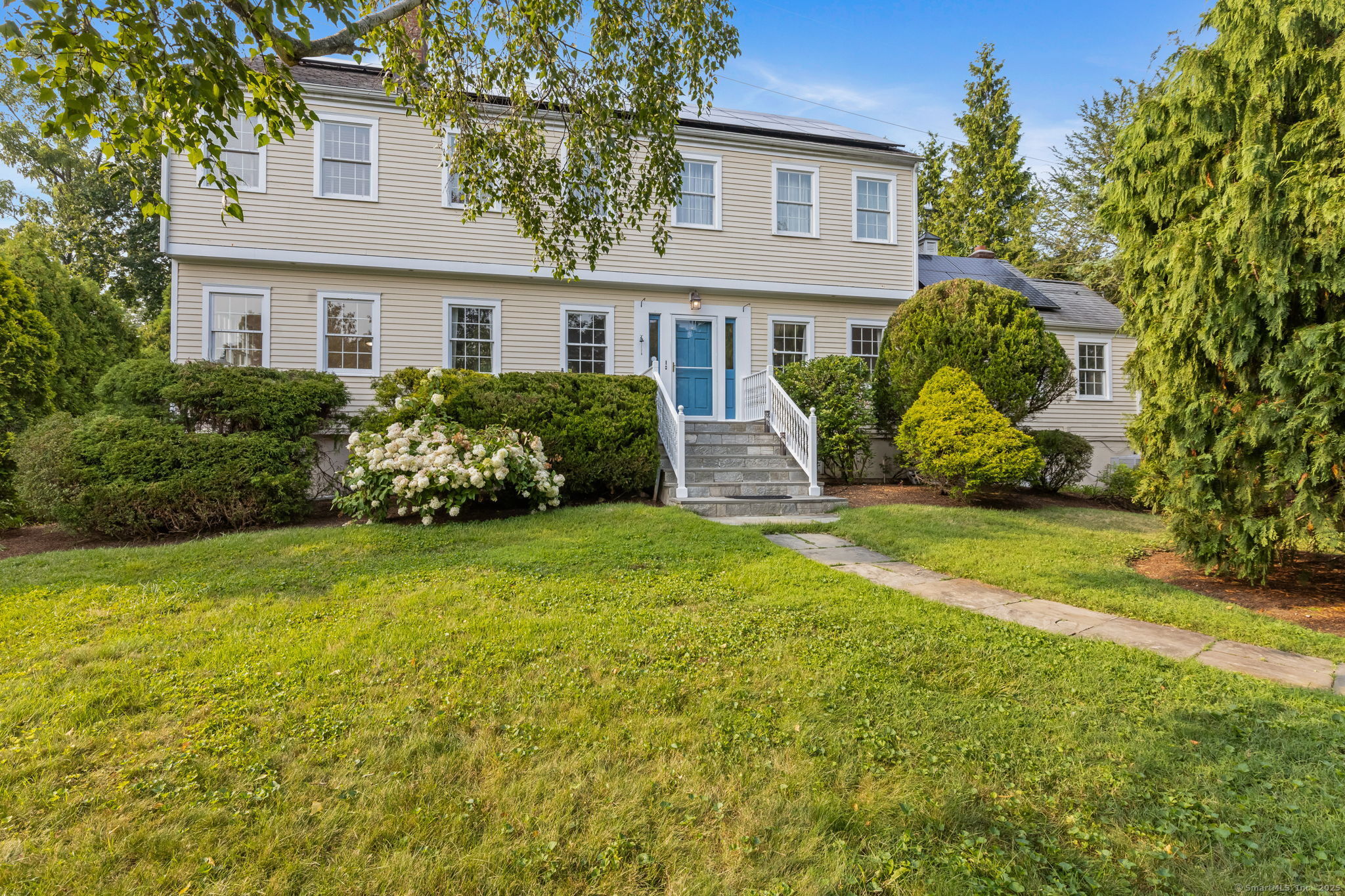
Bedrooms
Bathrooms
Sq Ft
Price
Greenwich, Connecticut
This timeless Colonial, completely rebuilt in 2002 with only the original foundation remaining, was thoughtfully designed for today's lifestyle. Sunlight fills the home through large windows, highlighting hardwood floors throughout and offering water views from several rooms. The main level features a spacious living room with a fireplace, a formal dining room, a comfortable family room, and a generous kitchen with an island, stainless steel appliances, abundant quality wood cabinetry, and ample counter space. A mudroom provides access to the large deck, complete with a pergola draped in wisteria-perfect for al fresco dining. Also on the first floor, a versatile office/bedroom with an adjacent half bath offers flexibility for guests or work-from-home needs. Upstairs, the primary suite serves as a private retreat with a sitting area, spacious walk-in closet, and nicely appointed full bath. Two additional bedrooms share a well designed full bath with double sinks and private shower area, and a convenient hallway laundry closet adds everyday ease. The partially finished lower level offers lots of flexible space ideal for a playroom or gym. Additional highlights include two garage bays, a private backyard, and the coveted perk of deeded water access just steps away at the end of the cul-de-sac. Launch your kayak or paddleboard, or simply enjoy the serene views. Ideally located close to the Riverside train station and all the exceptional amenities Greenwich has to offer
Listing Courtesy of Houlihan Lawrence
Our team consists of dedicated real estate professionals passionate about helping our clients achieve their goals. Every client receives personalized attention, expert guidance, and unparalleled service. Meet our team:

Broker/Owner
860-214-8008
Email
Broker/Owner
843-614-7222
Email
Associate Broker
860-383-5211
Email
Realtor®
860-919-7376
Email
Realtor®
860-538-7567
Email
Realtor®
860-222-4692
Email
Realtor®
860-539-5009
Email
Realtor®
860-681-7373
Email
Acres : 0.32
Appliances Included : Oven/Range, Microwave, Refrigerator, Dishwasher, Disposal, Washer, Dryer, Wine Chiller
Attic : Storage Space, Access Via Hatch
Basement : Full, Garage Access, Partially Finished
Full Baths : 2
Half Baths : 1
Baths Total : 3
Beds Total : 4
City : Greenwich
Cooling : Ceiling Fans, Central Air
County : Fairfield
Elementary School : Riverside
Fireplaces : 1
Foundation : Concrete
Garage Parking : Under House Garage
Garage Slots : 2
Description : Level Lot, Water View
Amenities : Golf Course, Park, Public Transportation
Neighborhood : Riverside
Parcel : 1851023
Postal Code : 06878
Roof : Asphalt Shingle
Additional Room Information : Foyer, Mud Room
Sewage System : Public Sewer Connected
Total SqFt : 2540
Tax Year : July 2025-June 2026
Total Rooms : 9
Watersource : Public Water Connected
weeb : RPR, IDX Sites, Realtor.com
Phone
860-384-7624
Address
20 Hopmeadow St, Unit 821, Weatogue, CT 06089