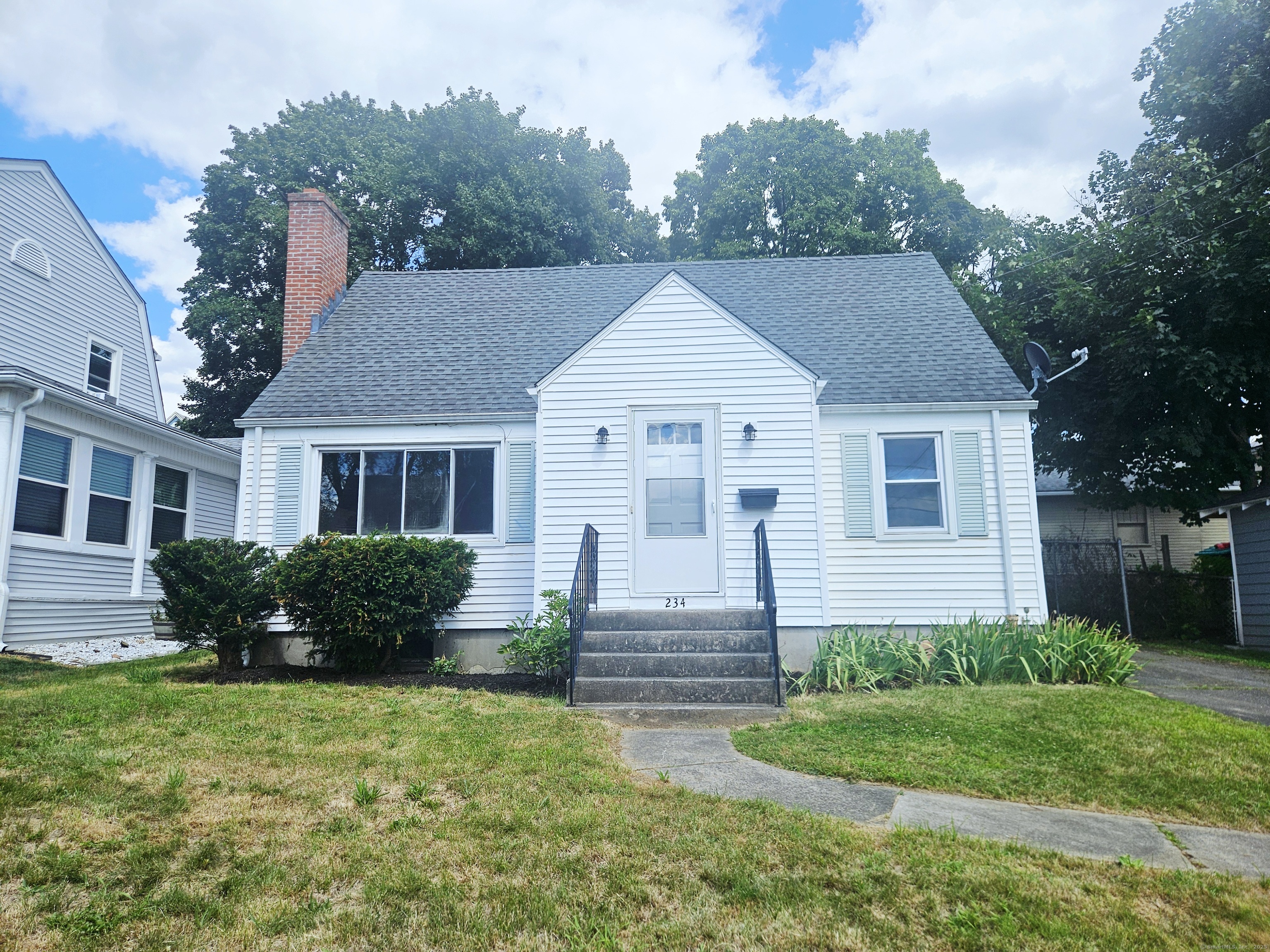
Bedrooms
Bathrooms
Sq Ft
Price
Hartford, Connecticut
This property just went through a major renovation, here's your chance to just move in and unpack. From the second you walk through the front door you are welcomed by completely refinished hardwood floors throughout, the entire home has been freshly painted, both bathrooms and kitchen were gutted and remodeled. The living room has a beautiful fireplace and a large picture window ensuring a bright airy feel. The kitchen features new West Hartford Stair custom cherry cabinets, new appliances and walks out to the back enclosed porch and the back yard. The formal dining room has pleanty of space for dinner parties The large 1st floor bedroom is only steps to the remodeled 1/2 bath. On the second floor you will find 2 very large bedrooms with plenty of closet space. The full bath on the second floor was completely renovated as well! The house also has newer siding, roof and windows. The entire heating system was overhauled, including all new baseboards and piping/plumbing throughout the entire house. The entire electrical system is brand new as well! This is definitely a home that you will want to take a look at.
Listing Courtesy of LPT Realty - IConn Team
Our team consists of dedicated real estate professionals passionate about helping our clients achieve their goals. Every client receives personalized attention, expert guidance, and unparalleled service. Meet our team:

Broker/Owner
860-214-8008
Email
Broker/Owner
843-614-7222
Email
Associate Broker
860-383-5211
Email
Realtor®
860-919-7376
Email
Realtor®
860-538-7567
Email
Realtor®
860-222-4692
Email
Realtor®
860-539-5009
Email
Realtor®
860-681-7373
Email
Realtor®
860-249-1641
Email
Acres : 0.17
Appliances Included : Oven/Range, Microwave, Refrigerator
Basement : Crawl Space
Full Baths : 1
Half Baths : 1
Baths Total : 2
Beds Total : 3
City : Hartford
Cooling : Ceiling Fans, Window Unit
County : Hartford
Elementary School : Per Board of Ed
Fireplaces : 1
Foundation : Concrete
Fuel Tank Location : In Basement
Garage Parking : None
Description : Level Lot
Middle School : Per Board of Ed
Neighborhood : N/A
Parcel : 592246
Postal Code : 06114
Roof : Asphalt Shingle
Sewage System : Public Sewer Connected
Total SqFt : 1384
Tax Year : July 2025-June 2026
Total Rooms : 6
Watersource : Public Water Connected
weeb : RPR, IDX Sites, Realtor.com
Phone
860-384-7624
Address
20 Hopmeadow St, Unit 821, Weatogue, CT 06089