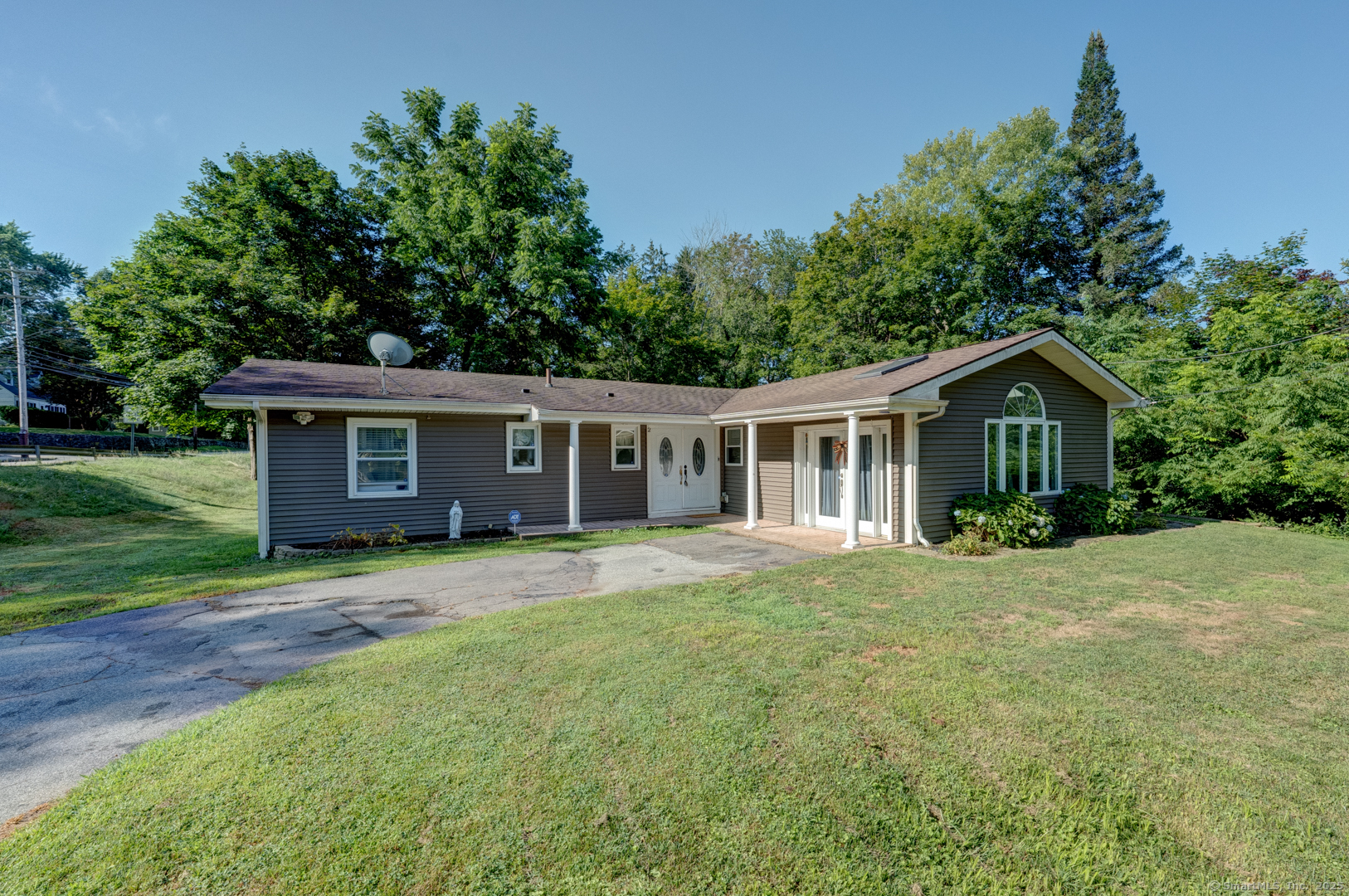
Bedrooms
Bathrooms
Sq Ft
Price
Norwich, Connecticut
Enjoy one-level living in this ranch conveniently located for easy commuting. The open floor plan allows entertaining around the large kitchen island while being able to enjoy watching games on your big screen in the living room or enjoying a crackling fire in the fireplace on the cooler days. The primary bedroom has a full bath and the second bedroom is very spacious. The third bedroom is currently being used as a dining room and is also a generous size. The eat-in kitchen is newer with lots of cupboards and granite counter space. A cooks delight. The appliances except for the glass top oven/range are all newer, that includes the refrigerator, dishwasher and microwave/hood. There is also an undermounted copper sink. The large island is a breakfast bar and has a wine cooler at one end. Come check it out and make it your own.
Listing Courtesy of RE/MAX Precision Realty
Our team consists of dedicated real estate professionals passionate about helping our clients achieve their goals. Every client receives personalized attention, expert guidance, and unparalleled service. Meet our team:

Broker/Owner
860-214-8008
Email
Broker/Owner
843-614-7222
Email
Associate Broker
860-383-5211
Email
Realtor®
860-919-7376
Email
Realtor®
860-538-7567
Email
Realtor®
860-222-4692
Email
Realtor®
860-539-5009
Email
Realtor®
860-681-7373
Email
Realtor®
860-249-1641
Email
Acres : 0.26
Appliances Included : Oven/Range, Microwave, Refrigerator, Dishwasher, Wine Chiller
Attic : Storage Space, Pull-Down Stairs
Basement : Full, Unfinished
Full Baths : 2
Baths Total : 2
Beds Total : 3
City : Norwich
Cooling : Ceiling Fans, Window Unit
County : New London
Elementary School : John B. Stanton
Fireplaces : 1
Flood Zone : 1
Foundation : Concrete
Garage Parking : None, Driveway
Description : Corner Lot, Water View, Open Lot
Middle School : Teachers' Mem.
Amenities : Commuter Bus, Golf Course, Medical Facilities, Public Transportation, Putting Green, Shopping/Mall, Tennis Courts
Neighborhood : N/A
Parcel : 2417135
Total Parking Spaces : 4
Postal Code : 06360
Roof : Asphalt Shingle
Sewage System : Septic
SgFt Description : One level living.
Total SqFt : 1729
Tax Year : July 2025-June 2026
Total Rooms : 6
Watersource : Public Water Connected
weeb : RPR, IDX Sites
Phone
860-384-7624
Address
20 Hopmeadow St, Unit 821, Weatogue, CT 06089