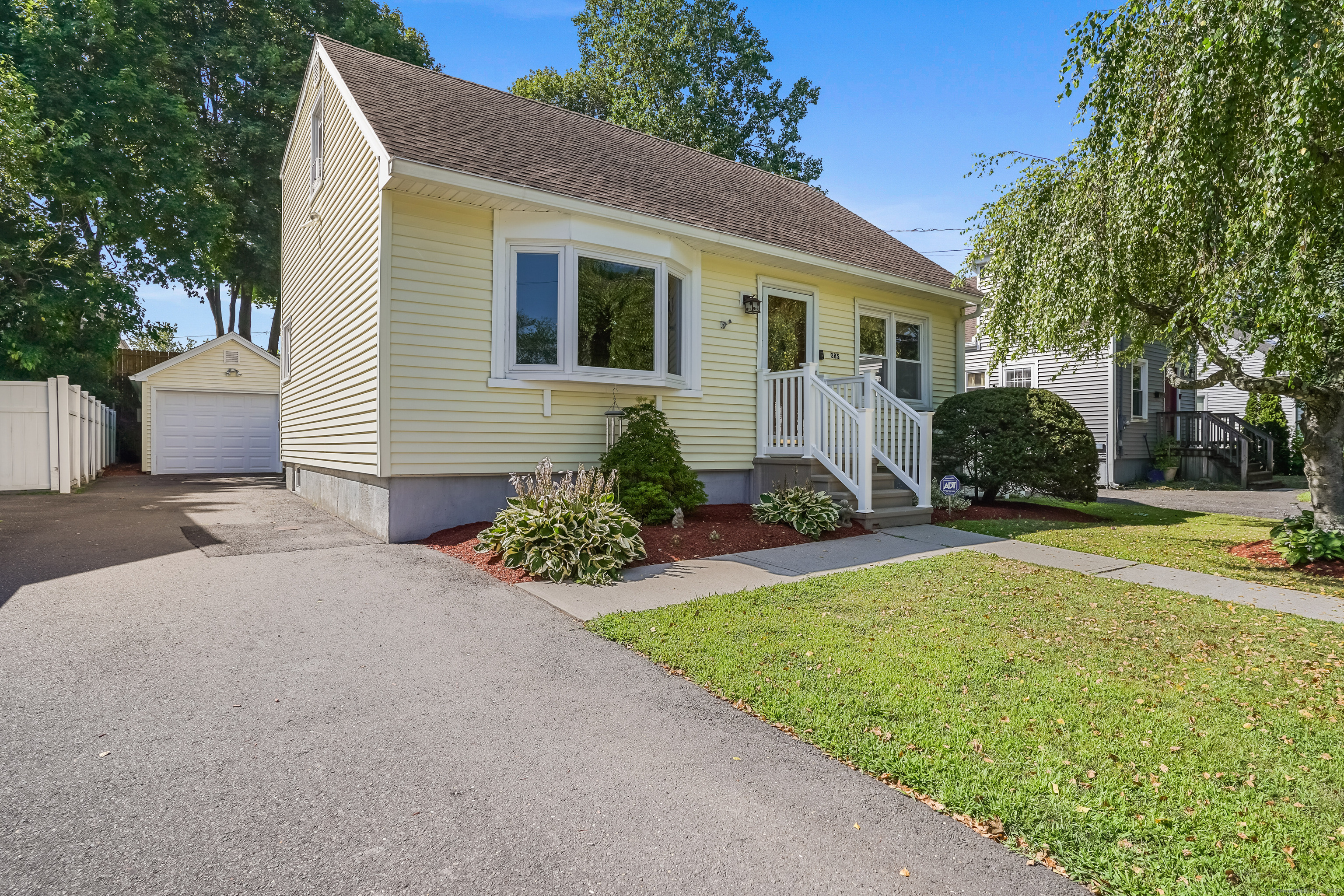
Bedrooms
Bathrooms
Sq Ft
Price
Bridgeport, Connecticut
Approximately 1500 square feet of thoughtfully designed living space await in this well-appointed house. The three bedroom, two and a half bathroom floor plan offers versatile accommodations and ample room to comfortable suit a variety of living needs. The primary bedroom features an abundance of natural light. Two additional bedrooms provide comfortable secondary sleeping quarters. The two and a half baths are tastefully appointed with modern fixtures and finishes. The inviting main level is open and seamlessly transitions to the finished basement, which adds valuable square footage and flexibility, This lower level space could be utilized as a recreation room, home office, or exercise room and features half bath. Deck overlooks fenced yard. Oversized 1 car garage with attic storage. Subject to seller finding suitable housing.
Listing Courtesy of Coldwell Banker Realty
Our team consists of dedicated real estate professionals passionate about helping our clients achieve their goals. Every client receives personalized attention, expert guidance, and unparalleled service. Meet our team:

Broker/Owner
860-214-8008
Email
Broker/Owner
843-614-7222
Email
Associate Broker
860-383-5211
Email
Realtor®
860-919-7376
Email
Realtor®
860-538-7567
Email
Realtor®
860-222-4692
Email
Realtor®
860-539-5009
Email
Realtor®
860-681-7373
Email
Realtor®
860-249-1641
Email
Acres : 0.11
Appliances Included : Oven/Range, Microwave, Refrigerator, Dishwasher, Washer, Dryer
Basement : Full, Partially Finished
Full Baths : 2
Half Baths : 1
Baths Total : 3
Beds Total : 3
City : Bridgeport
Cooling : Central Air, Window Unit
County : Fairfield
Elementary School : Per Board of Ed
Foundation : Concrete
Garage Parking : Detached Garage, Paved, Off Street Parking
Garage Slots : 1
Description : Fence - Full, Level Lot
Amenities : Golf Course, Health Club, Library, Medical Facilities, Park, Playground/Tot Lot, Shopping/Mall
Neighborhood : North End
Parcel : 34664
Total Parking Spaces : 4
Postal Code : 06606
Roof : Asphalt Shingle
Additional Room Information : Bonus Room, Exercise Room
Sewage System : Public Sewer Connected
Total SqFt : 1438
Tax Year : July 2025-June 2026
Total Rooms : 7
Watersource : Public Water Connected
weeb : RPR, IDX Sites, Realtor.com
Phone
860-384-7624
Address
20 Hopmeadow St, Unit 821, Weatogue, CT 06089