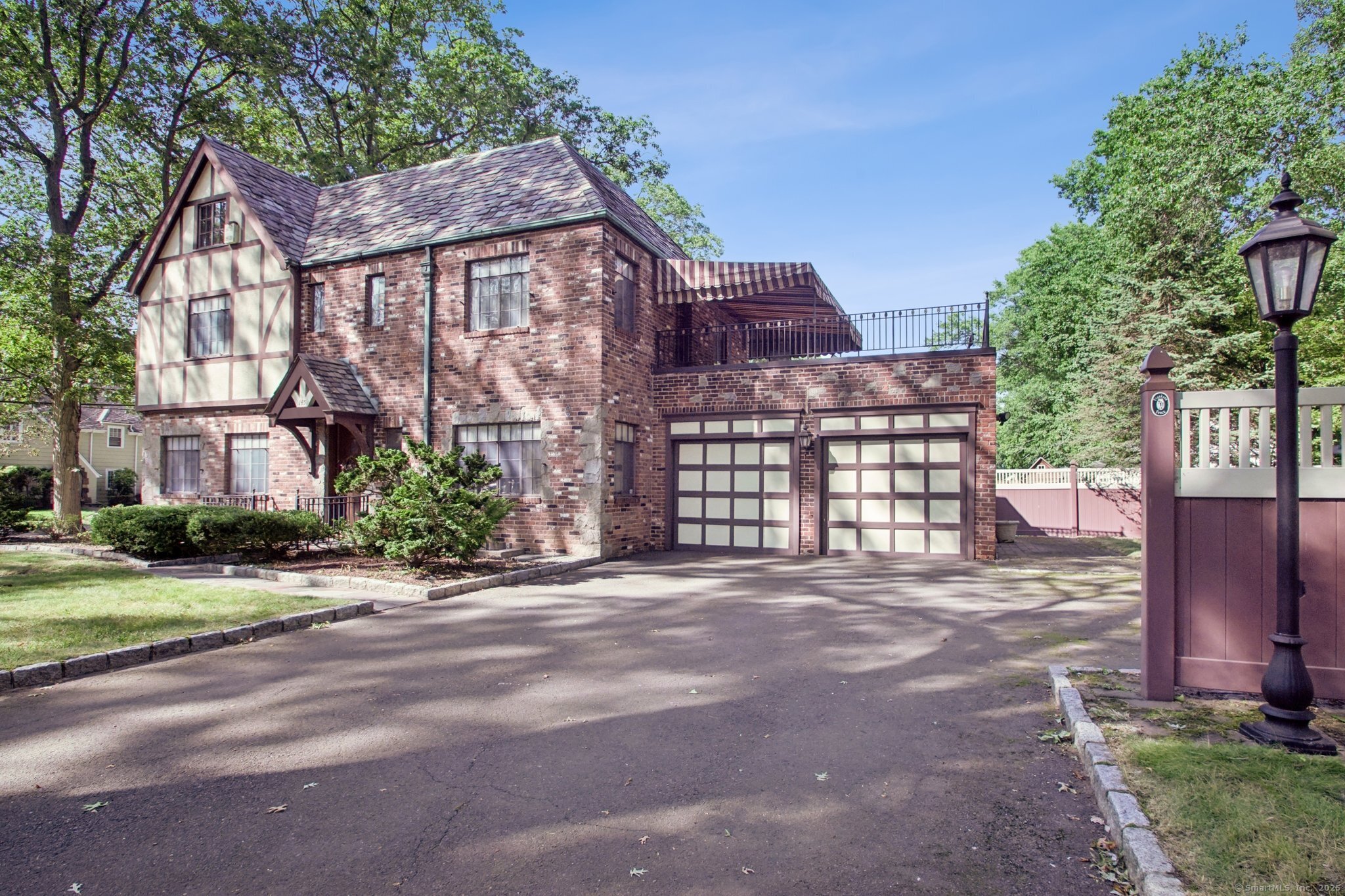
Bedrooms
Bathrooms
Sq Ft
Price
New Haven, Connecticut
AS-IS! Nestled in the Beaver Hill district in New Haven is this charming 4 bedroom, 2 1/2 bathrooms, 2nd floor central air, is a Craftsman style Tudor home, with slated roof and beautiful hardwood floors throughout the home, features a formal living room with a fireplace with a walk out 3 Season Screen-in porch. Formal dining room for entertaining large family gatherings. On the main floor, Den area W/fireplace can be used Office/Reading room. Working kitchen with plenty of cabinet space. On 2nd floor features, 4 bedrooms with hardwood floors. The Master BR Suite w/ full bathroom W/walk out deck overlooking the side yard. 2nd floor full bathroom located in the main hallway. 3rd floor walk up attic that can be finished for the fifth bedroom/playroom. The Walk-out basement offers split zone A/C and finished with built in cabinets for Office/ Family room, Laundry room with washer & dryer Hookups and sink area. With plenty of Walk in storage rooms for extra storage. 2 Car attached garage. Located on a corner lot with side yard. 3/4 of the yard is fenced in. Included an gas generator for backup electric for those New England winter storms. Don't be left in the dark.
Listing Courtesy of Coldwell Banker Realty
Our team consists of dedicated real estate professionals passionate about helping our clients achieve their goals. Every client receives personalized attention, expert guidance, and unparalleled service. Meet our team:

Broker/Owner
860-214-8008
Email
Broker/Owner
843-614-7222
Email
Associate Broker
860-383-5211
Email
Realtor®
860-919-7376
Email
Realtor®
860-538-7567
Email
Realtor®
860-222-4692
Email
Realtor®
860-539-5009
Email
Realtor®
860-681-7373
Email
Realtor®
860-249-1641
Email
Acres : 0.21
Appliances Included : None
Attic : Unfinished, Walk-up
Basement : Full, Fully Finished
Full Baths : 2
Half Baths : 1
Baths Total : 3
Beds Total : 4
City : New Haven
Cooling : Central Air, Split System
County : New Haven
Elementary School : Per Board of Ed
Fireplaces : 2
Foundation : Concrete, Stone
Fuel Tank Location : Above Ground
Garage Parking : Attached Garage, Paved, Off Street Parking
Garage Slots : 2
Description : Corner Lot, Level Lot
Middle School : Per Board of Ed
Amenities : Medical Facilities, Park, Public Transportation, Shopping/Mall, Walk to Bus Lines
Neighborhood : N/A
Parcel : 1256432
Total Parking Spaces : 4
Postal Code : 06511
Roof : Slate
Additional Room Information : Sitting Room
Sewage System : Public Sewer Connected
Total SqFt : 2512
Tax Year : July 2025-June 2026
Total Rooms : 9
Watersource : Public Water Connected
weeb : RPR, IDX Sites, Realtor.com
Phone
860-384-7624
Address
20 Hopmeadow St, Unit 821, Weatogue, CT 06089