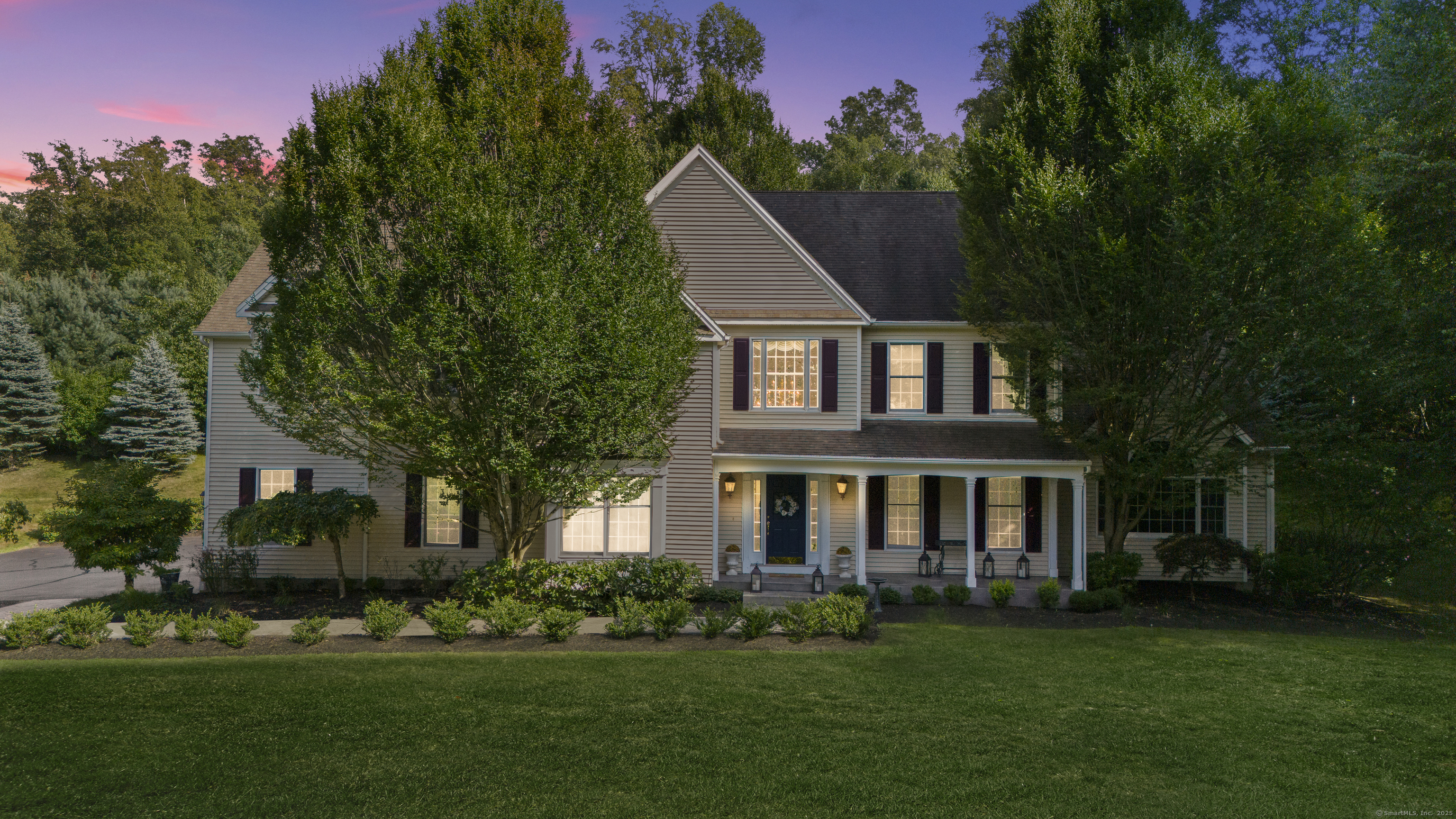
Bedrooms
Bathrooms
Sq Ft
Price
Southbury, Connecticut
Stately Colonial offering timeless elegance and modern comfort, beautifully situated to capture sweeping views. The floorplan of this original owner, well maintained home offers flexibility to suite your living preferences. Both front rooms are light filled and provide plenty of space for dinner parties, book clubs or play rooms. French doors in the formal dining room along with a window seat add a touch of sophistication. The generous eat in kitchen is designed for both daily living and entertaining, complete with granite counter tops, cherry cabinets, a dedicated beverage bar and a large picture window overlooking the meticulously landscaped backyard. Setting the scene for quiet afternoons with a book or lively evenings by the fire is the family room. Cathedral ceilings, highlighted by a custom designed fireplace made from Cherry and a large picture window with built-in seat frames the landscape beyond. Upstairs, the spacious primary suite includes a finished loft, private dressing room, expansive walk-in closet and spa inspired bath with soaking tub. Additional bedrooms offer either en-suite or a Jack and Jill arrangement. The laundry room is conveniently located on the upper level. Outdoors, enjoy the serenity of a beautifully landscaped yard featuring a charming gazebo and stone patio. Close proximity to I84, shops, restaurants and schools make this an ideal place to call home.
Listing Courtesy of Dave Jones Realty, LLC
Our team consists of dedicated real estate professionals passionate about helping our clients achieve their goals. Every client receives personalized attention, expert guidance, and unparalleled service. Meet our team:

Broker/Owner
860-214-8008
Email
Broker/Owner
843-614-7222
Email
Associate Broker
860-383-5211
Email
Realtor®
860-919-7376
Email
Realtor®
860-538-7567
Email
Realtor®
860-222-4692
Email
Realtor®
860-539-5009
Email
Realtor®
860-681-7373
Email
Realtor®
860-249-1641
Email
Acres : 3.5
Appliances Included : Gas Range, Microwave, Refrigerator, Dishwasher, Washer, Dryer
Basement : Full, Unfinished
Full Baths : 3
Half Baths : 1
Baths Total : 4
Beds Total : 4
City : Southbury
Cooling : Ceiling Fans, Central Air
County : New Haven
Elementary School : Per Board of Ed
Fireplaces : 1
Foundation : Concrete
Fuel Tank Location : In Basement
Garage Parking : Attached Garage, Driveway
Garage Slots : 3
Description : Treed, Sloping Lot, On Cul-De-Sac, Professionally Landscaped, Rolling
Middle School : Rochambeau
Neighborhood : N/A
Parcel : 2242950
Total Parking Spaces : 8
Postal Code : 06488
Roof : Asphalt Shingle
Additional Room Information : Bonus Room, Mud Room
Sewage System : Septic
Total SqFt : 3636
Tax Year : July 2025-June 2026
Total Rooms : 9
Watersource : Private Well
weeb : RPR, IDX Sites, Realtor.com
Phone
860-384-7624
Address
20 Hopmeadow St, Unit 821, Weatogue, CT 06089