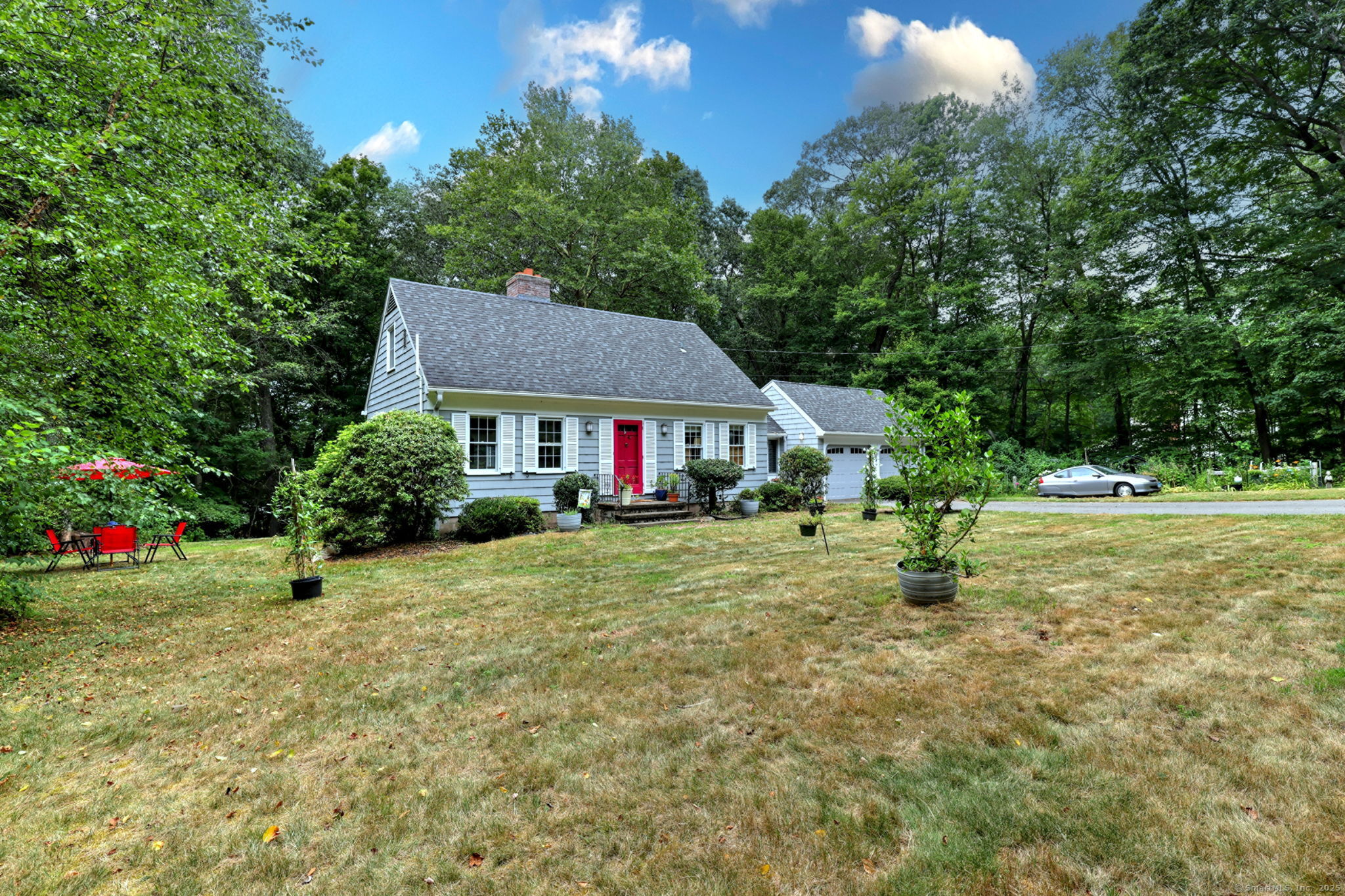
Bedrooms
Bathrooms
Sq Ft
Price
Bethany, Connecticut
Private serene spacious cape home in Bethany! Located on a 1.04-acre lot in a Private Cul De Sac neighborhood. This beautiful home offers so many additional features including breakfast bar, oak cabinets, back splash & dining area, recessed lighting with tall airy 9 Ft Ceilings, skylights & exposed wood beams & ceiling fans! French Door in kitchen opens to a spacious deck & private tree lined back yard. Serene oasis offers a sense of escape from the busy everyday life. Stroll from open kitchen/dining area to a 18"x 25" family & dining area with fireplace & hardwood floors. First Floor Room 12' x 11' with 1/2 bath is currently being used as 4th bedroom. Home Office, TV Den, partially finished basement with Full Windows & Fireplace. This home also has many updated features: 2009 New Roof with leaf guard installed. Most windows Replaced, 2009 new oil tank installed, exterior was painted in 2019 & 2 new garage doors were installed. 2018 masonry & chimney rebuilt. 2019 replaced patio & walkway. 2023 central air! This home is as charming as it is functional! won't last long!
Listing Courtesy of RE/MAX RISE
Our team consists of dedicated real estate professionals passionate about helping our clients achieve their goals. Every client receives personalized attention, expert guidance, and unparalleled service. Meet our team:

Broker/Owner
860-214-8008
Email
Broker/Owner
843-614-7222
Email
Associate Broker
860-383-5211
Email
Realtor®
860-919-7376
Email
Realtor®
860-538-7567
Email
Realtor®
860-222-4692
Email
Realtor®
860-539-5009
Email
Realtor®
860-681-7373
Email
Realtor®
860-249-1641
Email
Acres : 1.04
Appliances Included : Electric Range, Wall Oven, Microwave, Refrigerator, Dishwasher, Washer, Dryer
Attic : Unfinished, Crawl Space, Access Via Hatch
Basement : Full, Partially Finished, Full With Walk-Out
Full Baths : 1
Half Baths : 1
Baths Total : 2
Beds Total : 4
City : Bethany
Cooling : Ceiling Fans, Central Air
County : New Haven
Elementary School : Bethany Community
Fireplaces : 2
Foundation : Concrete
Fuel Tank Location : In Basement
Garage Parking : Attached Garage, Paved, Driveway
Garage Slots : 2
Description : Treed, Sloping Lot
Middle School : Per Board of Ed
Amenities : Golf Course, Health Club, Lake, Medical Facilities, Park, Shopping/Mall, Stables/Riding, Tennis Courts
Neighborhood : N/A
Parcel : 1056199
Total Parking Spaces : 8
Postal Code : 06524
Roof : Asphalt Shingle
Additional Room Information : Breezeway
Sewage System : Septic
Total SqFt : 2102
Tax Year : July 2025-June 2026
Total Rooms : 8
Watersource : Private Well
weeb : RPR, IDX Sites, Realtor.com
Phone
860-384-7624
Address
20 Hopmeadow St, Unit 821, Weatogue, CT 06089