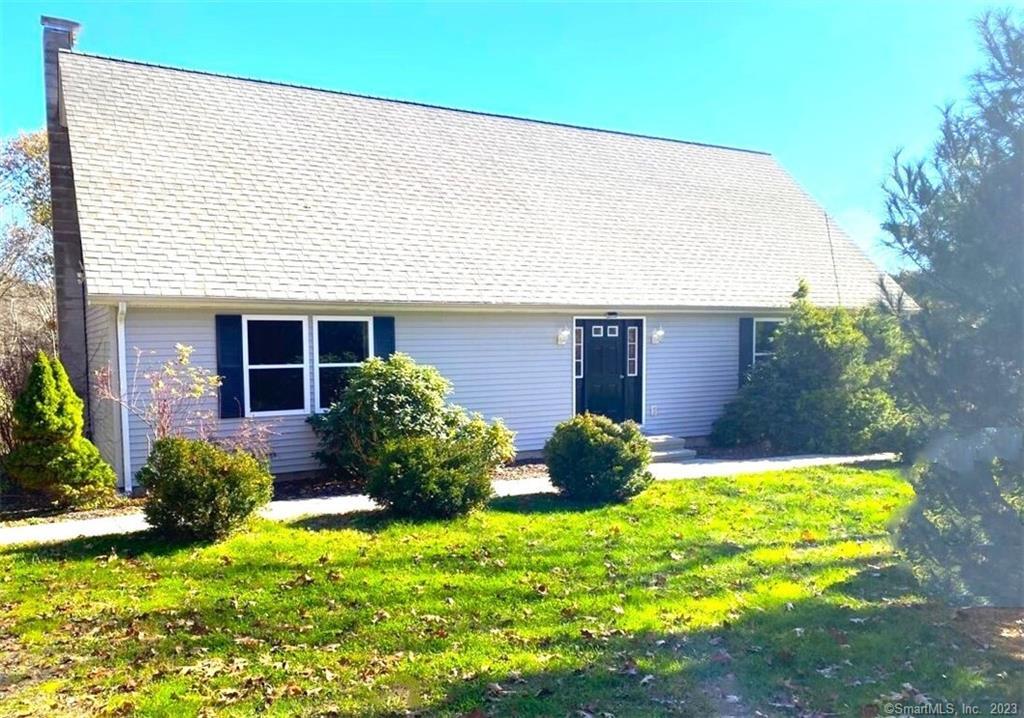
Bedrooms
Bathrooms
Sq Ft
Per Month
Hebron, Connecticut
Welcome to this 3 bedroom, 3 1/2 bath Cape style home located on a beautiful & peaceful country road in Hebron. With over 3500 sqft (including the lower level walkout), there is plenty of quiet space for everyone. Throughout the home, stylish archways add a classic and sophisticated touch, seamlessly connecting the living spaces and contributing to the overall charm. The living spaces are generously sized, creating an atmosphere of comfort and versatility. This home is designed to accommodate both intimate family moments and large gatherings. 2 bedrooms & 1 1/2 baths located on the main floor, 1 bedroom with 2nd full bath & loft complete the upper level. The lower level walkout, fully finished with an additional kitchen, full bath with a Riverstone shower, a stackable W/D unit and great architecture details is sure to impress. Step outside onto two large exterior patios and experience the beauty of your surroundings & stunning sunsets on 5+ acres. Enjoy the breathtaking views of the neighboring horse farm or take a short stroll down the street to Grayville Falls Park & the popular Airline Trail, a perfect oasis for nature lovers to escape. This home is ideally situated, offering a perfect balance between tranquility and convenience. Enjoy the peace and quiet of the neighborhood, while being within 3 miles to Route 2 & the town of Colchester or Hebron's business districts. And just about 30 minutes to Hartford or New London. Pets may be welcome case by case, subject to
Listing Courtesy of Carl Guild & Associates
Our team consists of dedicated real estate professionals passionate about helping our clients achieve their goals. Every client receives personalized attention, expert guidance, and unparalleled service. Meet our team:

Broker/Owner
860-214-8008
Email
Broker/Owner
843-614-7222
Email
Associate Broker
860-383-5211
Email
Realtor®
860-919-7376
Email
Realtor®
860-538-7567
Email
Realtor®
860-222-4692
Email
Realtor®
860-539-5009
Email
Realtor®
860-681-7373
Email
Acres : 5.44
Appliances Included : Electric Range, Microwave, Refrigerator, Dishwasher
Basement : Full, Fully Finished, Apartment, Liveable Space, Full With Walk-Out
Full Baths : 3
Half Baths : 1
Baths Total : 4
Beds Total : 4
City : Hebron
Cooling : Wall Unit
County : Tolland
Elementary School : Gilead Hill
Fireplaces : 1
Fuel Tank Location : In Basement
Description : Lightly Wooded, Level Lot
Amenities : Golf Course, Health Club, Lake, Library, Medical Facilities, Park, Public Rec Facilities
Neighborhood : Amston
Parcel : 2593371
Pets : Ask about pet restriction
Pets Allowed : Restrictions
Postal Code : 06231
Sewage System : Septic
Total SqFt : 3534
Total Rooms : 8
Watersource : Private Well
weeb : RPR, IDX Sites, Realtor.com
Phone
860-384-7624
Address
20 Hopmeadow St, Unit 821, Weatogue, CT 06089