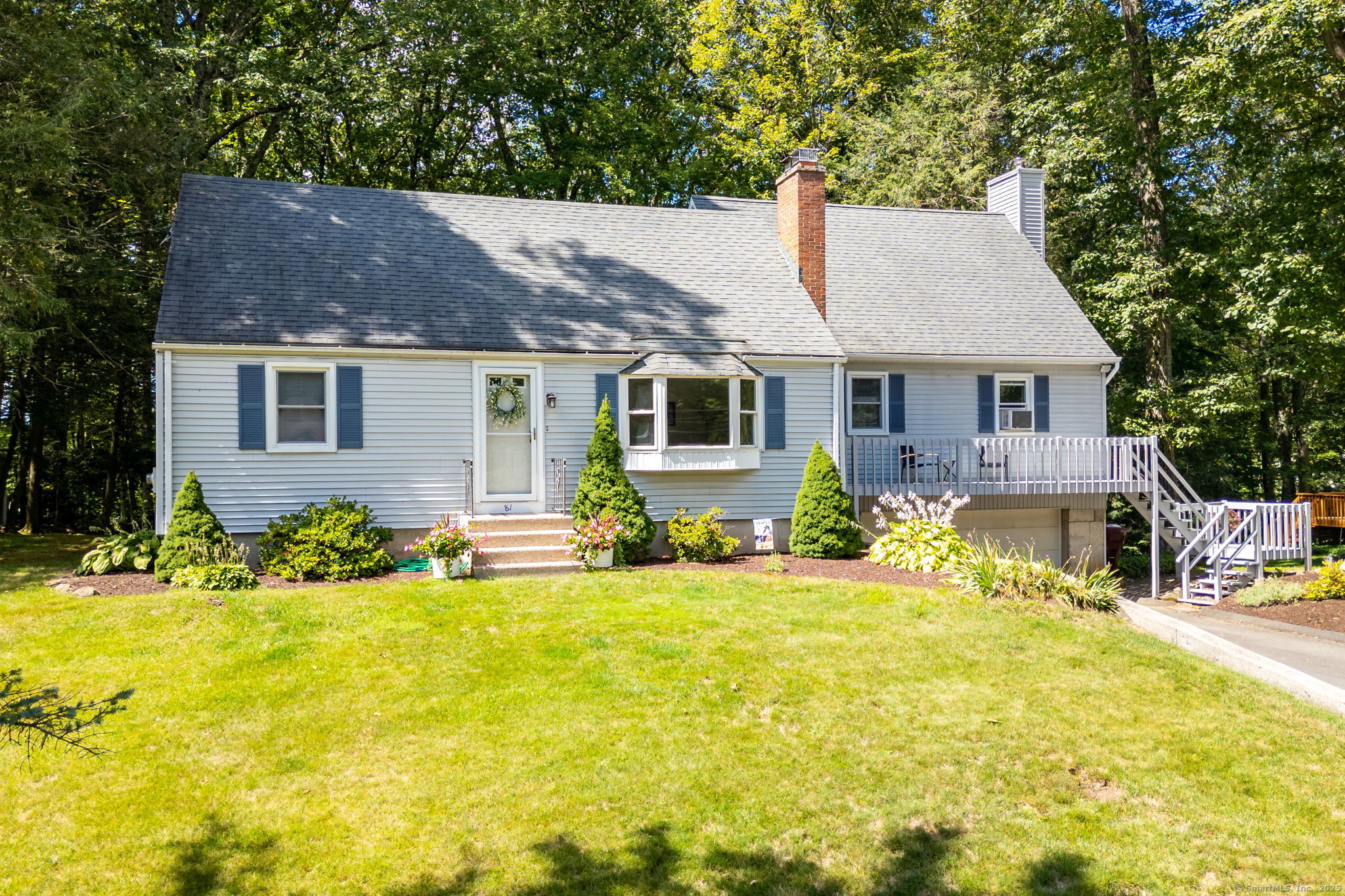
Bedrooms
Bathrooms
Sq Ft
Price
Farmington, Connecticut
Nestled in the most desirable neighborhood, this stunning Farmington Highlands 4-bedroom, 2-bath expanded Cape spans 2,364 square feet with an additional 612 square feet in a partially finished lower level. Offering timeless elegance and modern comfort. Hardwood floors flow throughout most of the home, creating a warm and inviting ambiance. The heart of the home is the expansive kitchen, boasting granite countertops and stainless steel appliances, connects to the adjacent dining area, perfect for hosting gatherings. Unwind in the cozy family room, where a stone fireplace and large picture window create a welcoming retreat. The formal living room is adorned with a second fireplace and a charming bay window. Four generously sized bedrooms provide ample space, with a versatile fifth bedroom ideal as a home office for remote work or study. Two updated full bathrooms offer modern fixtures and style. The partially finished lower level features a versatile rec room, perfect for a home gym, play area, or media space. Step outside to a front deck for morning coffee or entertain on the spacious back deck overlooking a private yard-ideal for summer barbecues or quiet evenings. A 2-car attached garage ensures convenience and storage. This meticulously maintained home blends classic charm with contemporary upgrades, offering the perfect setting for creating lasting memories. Prime location close to everything you need: Restaurants, walking trail and brand new Farmington High School!
Listing Courtesy of KW Legacy Partners
Our team consists of dedicated real estate professionals passionate about helping our clients achieve their goals. Every client receives personalized attention, expert guidance, and unparalleled service. Meet our team:

Broker/Owner
860-214-8008
Email
Broker/Owner
843-614-7222
Email
Associate Broker
860-383-5211
Email
Realtor®
860-919-7376
Email
Realtor®
860-538-7567
Email
Realtor®
860-222-4692
Email
Realtor®
860-539-5009
Email
Realtor®
860-681-7373
Email
Realtor®
860-249-1641
Email
Acres : 0.48
Appliances Included : Oven/Range, Microwave, Range Hood, Refrigerator, Dishwasher, Disposal, Washer, Dryer
Basement : Partial, Heated, Storage, Hatchway Access, Interior Access, Partial With Hatchway, Concrete Floor
Full Baths : 2
Baths Total : 2
Beds Total : 4
City : Farmington
Cooling : Ceiling Fans, Window Unit
County : Hartford
Elementary School : Union
Fireplaces : 2
Foundation : Concrete
Fuel Tank Location : In Basement
Garage Parking : Attached Garage
Garage Slots : 2
Description : Interior Lot
Middle School : Robbins
Neighborhood : N/A
Parcel : 1979984
Postal Code : 06032
Roof : Asphalt Shingle
Sewage System : Public Sewer Connected
Total SqFt : 2976
Tax Year : July 2025-June 2026
Total Rooms : 8
Watersource : Public Water Connected
weeb : RPR, IDX Sites, Realtor.com
Phone
860-384-7624
Address
20 Hopmeadow St, Unit 821, Weatogue, CT 06089