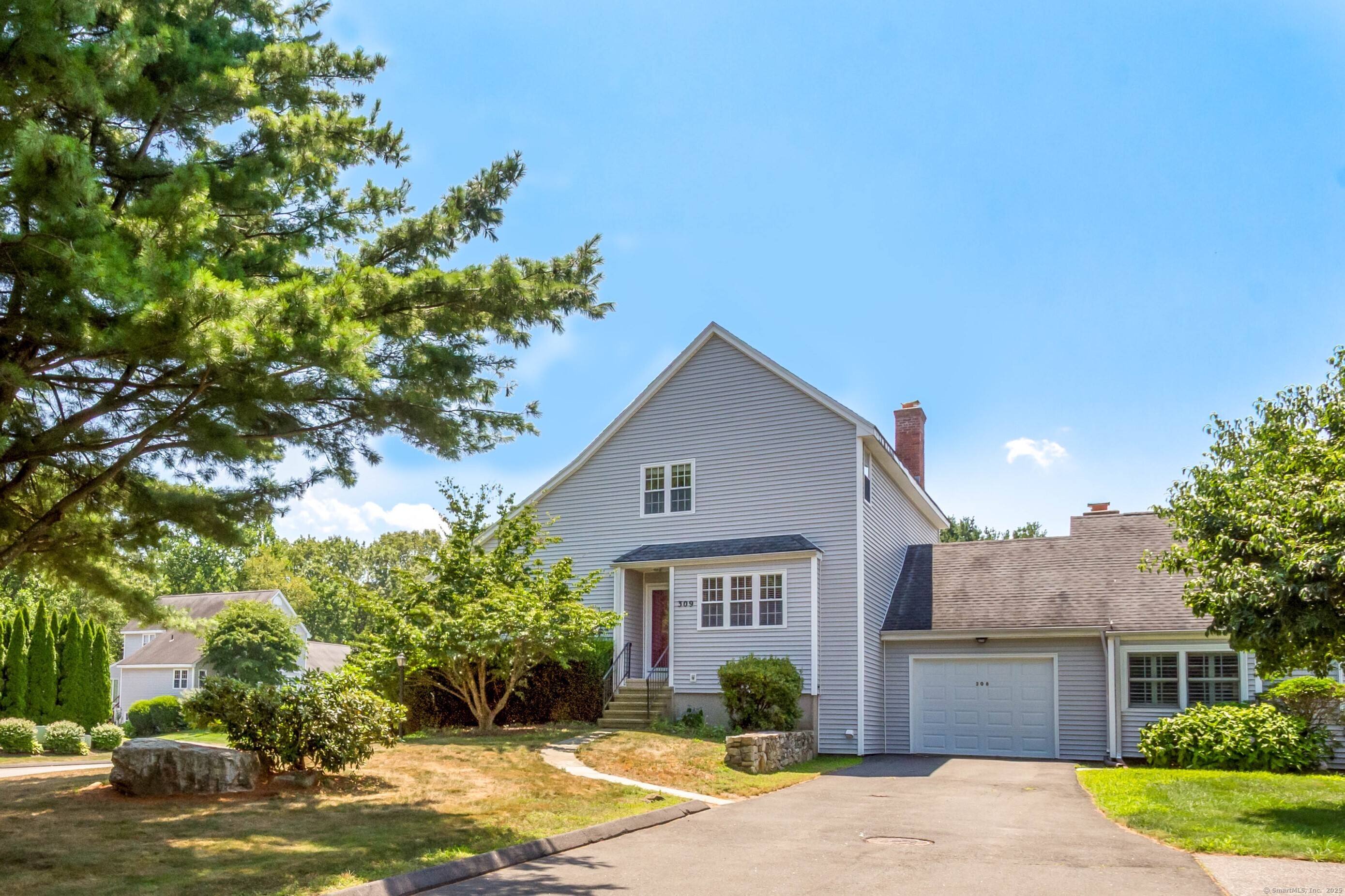
Bedrooms
Bathrooms
Sq Ft
Price
Shelton, Connecticut
Beautifully updated 2-3 bedroom end-unit townhouse offering style and comfort. Step into the front door and experience a fully renovated kitchen featuring sleek granite countertops, stainless steel appliances, a center island with seating, and a built-in beverage fridge. Recently refinished hardwood floors flow throughout the main and upper level, creating a warm inviting atmosphere. The spacious dining room opens to an expansive family room with a wood-burning fireplace, perfect for creating a relaxing ambiance. Just off the main living area, a sun-drenched sunroom leads to a large private deck perfect for sipping on your favorite wine and dining al fresco. A flexible main-level room with a large closet can serve as a third bedroom, home office, or guest space. An elegant updated half bath with Carrara marble completes the main level. Upstairs, retreat to the generous primary bedroom with a walk-in closet and a fully renovated ensuite bathroom featuring a double-sink vanity and a glass-enclosed shower. The second bedroom also enjoys its own updated full bathroom with a shower/tub combo. The 9-foot ceilings in the lower level offer excellent potential to be finished into additional living space, whether it be a rec room or gym. Additional highlights include a 1-car attached garage and prime end-unit positioning with extra privacy. Enjoy a resort style community with swimming pool, tennis/basketball courts, a playground and clubhouse. Enjoy the lavish finishes throughout!
Listing Courtesy of Coldwell Banker Realty
Our team consists of dedicated real estate professionals passionate about helping our clients achieve their goals. Every client receives personalized attention, expert guidance, and unparalleled service. Meet our team:

Broker/Owner
860-214-8008
Email
Broker/Owner
843-614-7222
Email
Associate Broker
860-383-5211
Email
Realtor®
860-919-7376
Email
Realtor®
860-538-7567
Email
Realtor®
860-222-4692
Email
Realtor®
860-539-5009
Email
Realtor®
860-681-7373
Email
Realtor®
860-249-1641
Email
Appliances Included : Electric Range, Oven/Range, Range Hood, Refrigerator, Dishwasher, Washer, Dryer, Wine Chiller
Association Amenities : Club House, Pool, Tennis Courts
Association Fee Includes : Club House, Tennis, Grounds Maintenance, Trash Pickup, Snow Removal, Property Management, Pest Control, Pool Service, Insurance
Attic : Pull-Down Stairs
Basement : Full, Storage, Garage Access, Full With Walk-Out
Full Baths : 2
Half Baths : 1
Baths Total : 3
Beds Total : 2
City : Shelton
Cooling : Central Air
County : Fairfield
Elementary School : Mohegan
Fireplaces : 1
Fuel Tank Location : In Basement
Garage Parking : Attached Garage, Driveway, Paved, Off Street Parking
Garage Slots : 1
Description : Corner Lot, Level Lot
Amenities : Golf Course, Health Club, Library, Medical Facilities, Park, Shopping/Mall, Tennis Courts
Neighborhood : Huntington
Parcel : 300533
Total Parking Spaces : 3
Pets : Maximum two pets
Pets Allowed : Yes
Pool Description : In Ground Pool
Postal Code : 06484
Sewage System : Public Sewer Connected
Total SqFt : 1779
Tax Year : July 2025-June 2026
Total Rooms : 7
Watersource : Public Water Connected
weeb : RPR, IDX Sites, Realtor.com
Phone
860-384-7624
Address
20 Hopmeadow St, Unit 821, Weatogue, CT 06089