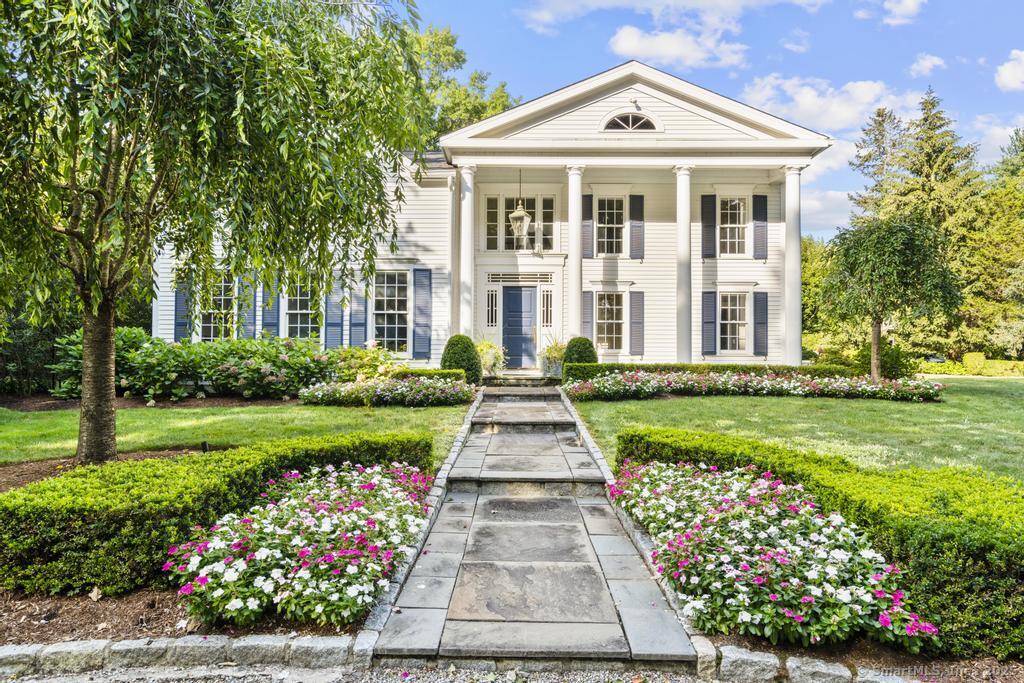
Bedrooms
Bathrooms
Sq Ft
Price
Westport, Connecticut
Welcome to 111 Sturges Highway, the pinnacle of refined elegance and timeless design. A circular drive framed by majestic stone walls sets a distinguished tone upon arrival, while a second driveway provides access from a coveted quiet street. Graceful columns evoke the grandeur of a Southern mansion, while sweeping lawns and specimen plantings create a park-like setting that ensures privacy and tranquility throughout the grounds. Inside, luxury abounds. Sunlit interiors framed by French doors and expansive windows capture serene views of the outdoor oasis. The spacious, open layout balances sophistication with comfort, beginning w/ a recently renovated custom Chef's Kitchen and a striking curved archway that seamlessly defines the transition between the Living and Dining Rooms. The home's remarkable scale continues throughout: a vaulted Primary Suite with fireplace & luxury bath offers a true retreat, complemented by 3 additional spacious Bedroom Suites & a 2nd floor Family Room. A striking Office w/ fireplace is ideal for work or study, while a private Home Gym overlooks the magnificent heated indoor Pool and Spa. Each space is enriched with superior craftsmanship, intricate millwork, and architectural details impossible to replicate. Designed for both grand entertaining and intimate living, this exceptional residence offers the ultimate layout for modern lifestyles-complete with a year-round country club atmosphere and endless opportunities to gather, relax, and recharge!
Listing Courtesy of Higgins Group Real Estate
Our team consists of dedicated real estate professionals passionate about helping our clients achieve their goals. Every client receives personalized attention, expert guidance, and unparalleled service. Meet our team:

Broker/Owner
860-214-8008
Email
Broker/Owner
843-614-7222
Email
Associate Broker
860-383-5211
Email
Realtor®
860-919-7376
Email
Realtor®
860-538-7567
Email
Realtor®
860-222-4692
Email
Realtor®
860-539-5009
Email
Realtor®
860-681-7373
Email
Realtor®
860-249-1641
Email
Acres : 1.51
Appliances Included : Oven/Range, Wall Oven, Convection Oven, Microwave, Range Hood, Refrigerator, Dishwasher, Washer, Dryer, Wine Chiller
Attic : Unfinished, Storage Space, Floored, Walk-up
Basement : Partial, Storage, Interior Access, Partially Finished
Full Baths : 6
Half Baths : 2
Baths Total : 8
Beds Total : 5
City : Westport
Cooling : Central Air
County : Fairfield
Elementary School : Long Lots
Fireplaces : 4
Foundation : Concrete, Slab
Garage Parking : Attached Garage
Garage Slots : 4
Description : Fence - Full, Corner Lot, Lightly Wooded, Dry, Level Lot, Professionally Landscaped
Middle School : Bedford
Amenities : Golf Course, Private School(s), Public Transportation, Stables/Riding, Tennis Courts
Neighborhood : Hunt Club
Parcel : 410929
Pool Description : Gunite, Heated, Spa, Indoor Pool
Postal Code : 06880
Roof : Asphalt Shingle, Gable
Sewage System : Septic
SgFt Description : first floor, second floor, indoor pool/gym/bath
Total SqFt : 7359
Tax Year : July 2025-June 2026
Total Rooms : 13
Watersource : Public Water Connected
weeb : RPR, IDX Sites, Realtor.com
Phone
860-384-7624
Address
20 Hopmeadow St, Unit 821, Weatogue, CT 06089