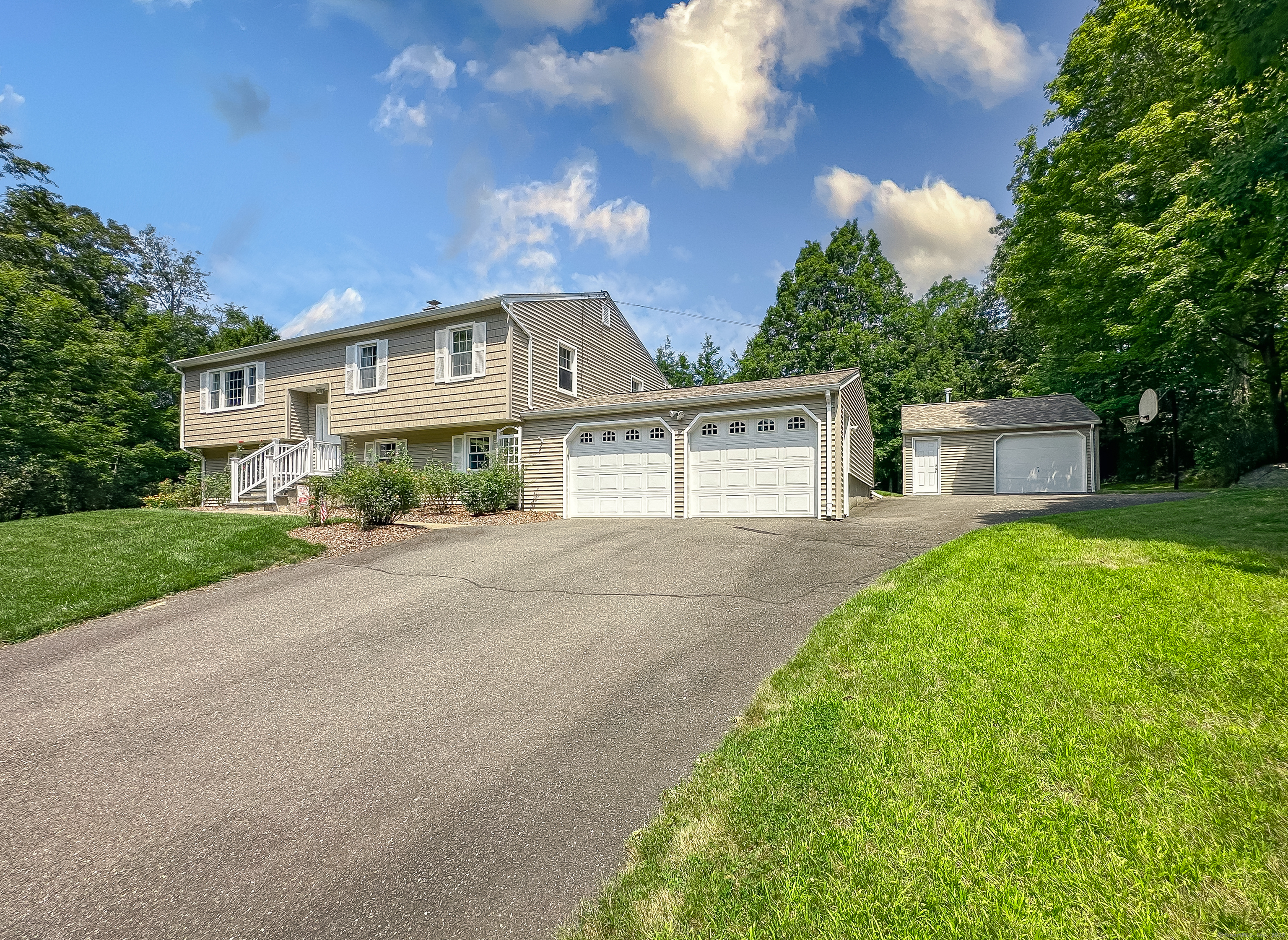
Bedrooms
Bathrooms
Sq Ft
Price
Prospect, Connecticut
Pride of Ownership shines throughout this meticulously maintained home, lovingly cared for by the same owner for 46 years! Nestled on a corner lot within a cul-de-sac neighborhood, this property is a true gem. Curb appeal abounds with mature plantings, vinyl siding, a newer roof (2018), two sheds, an oversized detached garage/workshop (22x20), and a charming brick walkway with granite steps welcoming you to the main entrance. Inside, the main level features an eat-in kitchen with dining area, center island with seating, stand-up pantry, gas stove, ample cabinetry, and hardwood flooring. Just off the kitchen is a spacious living room filled with natural light from a large picture window and finished with hardwood floors. Two bedrooms with wall-to-wall carpeting, a dedicated office space, and a full bath complete the main level. (Note: Hardwood flooring is under the carpeting on the main level, offering future design options.) The finished lower level adds even more versatility, boasting two additional bedrooms, an updated full bath (2024), additional living space, and a generous 14x12 utility room with mechanical closet, laundry area, and extra storage. Enjoy outdoor living on the 20x12 covered Trex deck overlooking the manicured backyard. The home also includes a New Septic Tank, an attached 24x24 two-car garage with automatic openers, central air, a whole house generator, and public water. A detailed list of home improvements is available in the attachments.
Listing Courtesy of JW Realty Group LLC
Our team consists of dedicated real estate professionals passionate about helping our clients achieve their goals. Every client receives personalized attention, expert guidance, and unparalleled service. Meet our team:

Broker/Owner
860-214-8008
Email
Broker/Owner
843-614-7222
Email
Associate Broker
860-383-5211
Email
Realtor®
860-919-7376
Email
Realtor®
860-538-7567
Email
Realtor®
860-222-4692
Email
Realtor®
860-539-5009
Email
Realtor®
860-681-7373
Email
Realtor®
860-249-1641
Email
Acres : 0.93
Appliances Included : Oven/Range, Microwave, Refrigerator, Dishwasher, Washer, Dryer
Attic : Access Via Hatch
Basement : Full, Storage, Fully Finished, Garage Access, Interior Access
Full Baths : 2
Baths Total : 2
Beds Total : 4
City : Prospect
Cooling : Central Air
County : New Haven
Elementary School : Prospect
Foundation : Concrete
Fuel Tank Location : In Basement
Garage Parking : Attached Garage, Detached Garage
Garage Slots : 3
Description : Corner Lot
Neighborhood : N/A
Parcel : 1316564
Postal Code : 06712
Roof : Shingle
Sewage System : Septic
Total SqFt : 1840
Tax Year : July 2025-June 2026
Total Rooms : 8
Watersource : Public Water Connected
weeb : RPR, IDX Sites, Realtor.com
Phone
860-384-7624
Address
20 Hopmeadow St, Unit 821, Weatogue, CT 06089