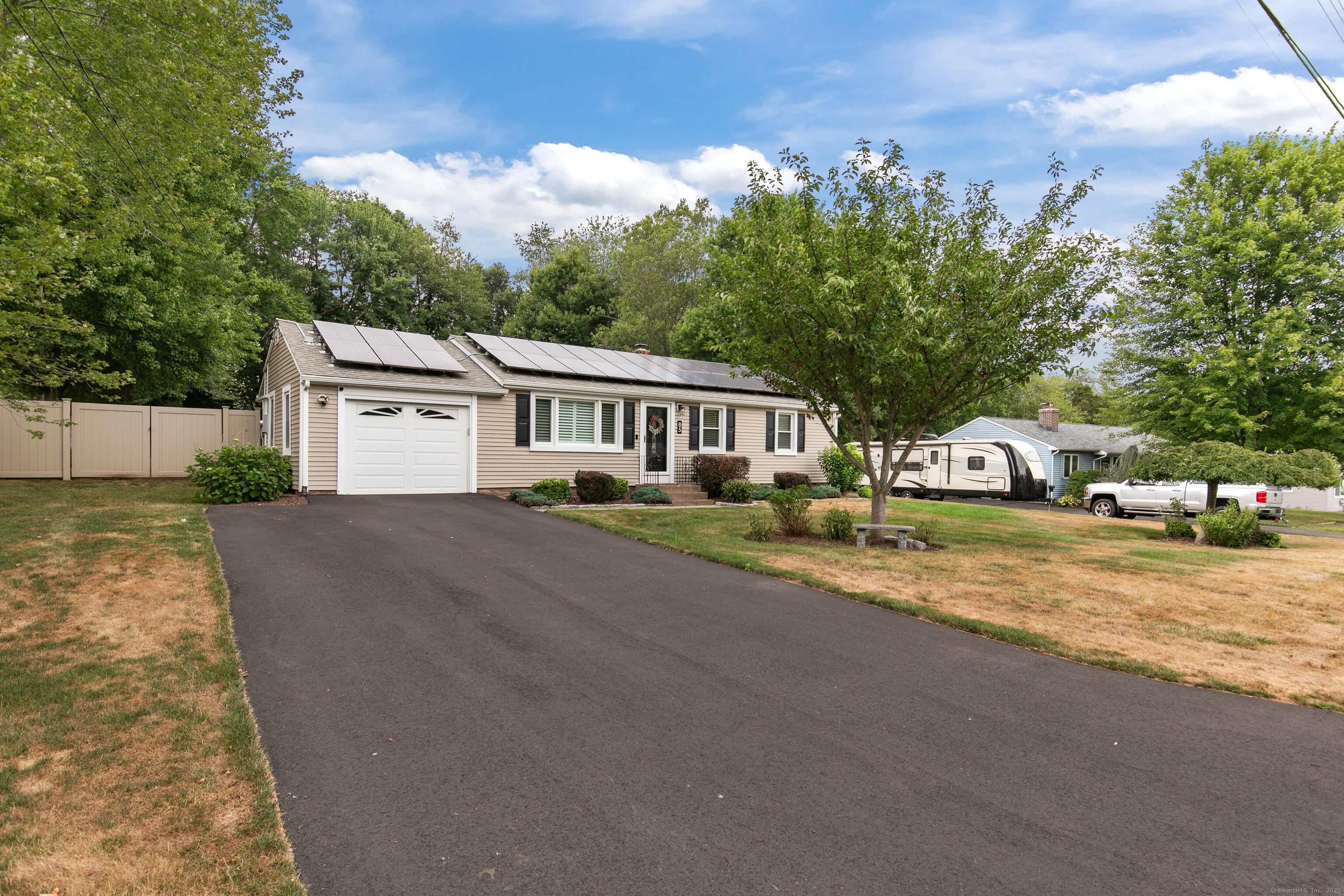
Bedrooms
Bathrooms
Sq Ft
Price
Durham, Connecticut
Welcome to this beautifully updated single-family home featuring 4 bedrooms, 1.5 baths, and an attached one -car garage. From the moment you arrive, you'll notice the brand-new driveway and undeniable curb appeal. Inside, the home shines with freshly refinished hardwood floors, custom plantation shutters, and all new fixtures and ceiling fans throughout. The light -filled interior has been freshly painted, giving every room a crisp, modern feel. The kitchen is a true stand out with its new quartz countertops, brand-new stainless-steel appliances, and ample cabinet space. The home also features updated electrical and other thoughtful improvements that add comfort and peace of mind. Another noteworthy feature includes the remodeled basement, thoughtfully transformed to include the fourth bedroom and dedicated pantry area, offering additional functionality and living space. Enjoy outdoor living in the fully fenced-in backyard with a charming Klotter Farm Shed. Whether you're hosting gatherings or just relaxing on the deck with morning coffee, the backyard offers space, privacy, and beauty. With all the hard work done, this home is truly move-in ready.
Listing Courtesy of Yellowbrick Real Estate LLC
Our team consists of dedicated real estate professionals passionate about helping our clients achieve their goals. Every client receives personalized attention, expert guidance, and unparalleled service. Meet our team:

Broker/Owner
860-214-8008
Email
Broker/Owner
843-614-7222
Email
Associate Broker
860-383-5211
Email
Realtor®
860-919-7376
Email
Realtor®
860-538-7567
Email
Realtor®
860-222-4692
Email
Realtor®
860-539-5009
Email
Realtor®
860-681-7373
Email
Realtor®
860-249-1641
Email
Acres : 0.48
Appliances Included : Electric Range, Microwave, Refrigerator, Dishwasher
Attic : Pull-Down Stairs
Basement : Full, Fully Finished
Full Baths : 1
Half Baths : 1
Baths Total : 2
Beds Total : 4
City : Durham
Cooling : Ceiling Fans, Central Air, Whole House Fan
County : Middlesex
Elementary School : Per Board of Ed
Foundation : Concrete
Fuel Tank Location : In Basement
Garage Parking : Attached Garage
Garage Slots : 1
Description : Level Lot, Professionally Landscaped, Water View
Neighborhood : N/A
Parcel : 966539
Postal Code : 06422
Roof : Asphalt Shingle
Sewage System : Septic
Total SqFt : 1920
Tax Year : July 2025-June 2026
Total Rooms : 5
Watersource : Private Well
weeb : RPR, IDX Sites, Realtor.com
Phone
860-384-7624
Address
20 Hopmeadow St, Unit 821, Weatogue, CT 06089