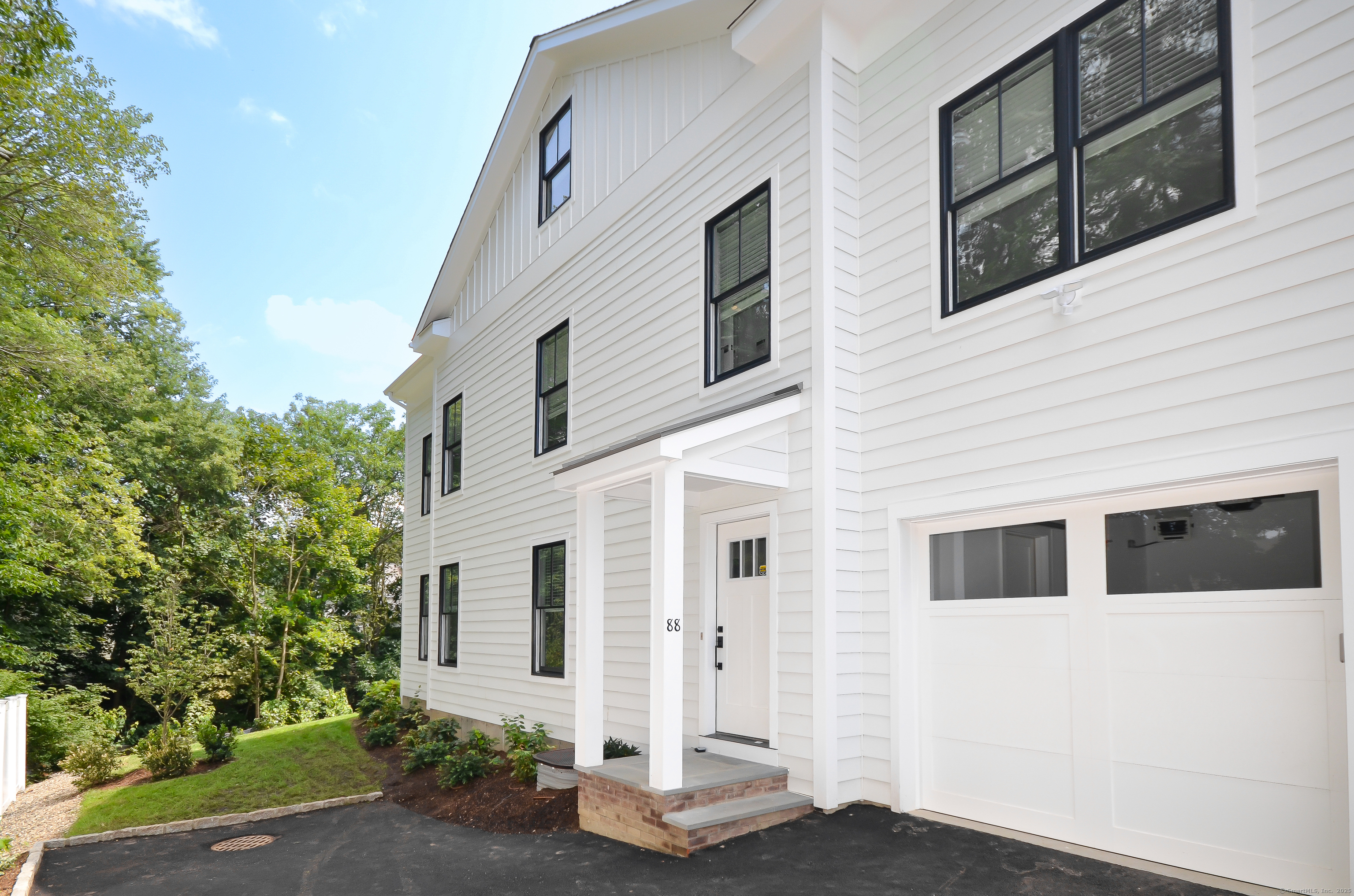
Bedrooms
Bathrooms
Sq Ft
Per Month
New Canaan, Connecticut
Recently built, this like-new 5 bed, 4.5 bath home showcases impeccable craftsmanship and attention to detail. Located just a few blocks from town, it offers a generator, hardwood floors, high ceilings, and expansive windows that fill the space with natural light. The gourmet kitchen features stainless steel appliances and a sleek island overlooking the living room, complete with a fireplace and serene river views. The backyard oasis includes underground utilities, a charming patio, and a yard with a privacy fence. Additional highlights include a flexible space ideal for an office or dining room and a thoughtfully designed mudroom with custom built-ins. Upstairs, the luxurious primary bedroom boasts a walk-in closet and a spa-like en-suite with dual vanities and a soaking tub. The laundry room, 2 additional bedrooms, and a full bath are also on this level. The finished 3rd floor offers a large versatile room, the 4th bedroom, and a full bath, while the finished basement features a playroom, the 5th bedroom, and another full bath. A fantastic opportunity to live close to town in a beautifully crafted home.
Listing Courtesy of Brown Harris Stevens
Our team consists of dedicated real estate professionals passionate about helping our clients achieve their goals. Every client receives personalized attention, expert guidance, and unparalleled service. Meet our team:

Broker/Owner
860-214-8008
Email
Broker/Owner
843-614-7222
Email
Associate Broker
860-383-5211
Email
Realtor®
860-919-7376
Email
Realtor®
860-538-7567
Email
Realtor®
860-222-4692
Email
Realtor®
860-539-5009
Email
Realtor®
860-681-7373
Email
Realtor®
860-249-1641
Email
Acres : 0.46
Appliances Included : Gas Range, Oven/Range, Microwave, Range Hood, Refrigerator, Freezer, Dishwasher, Washer, Dryer
Attic : Heated, Finished, Walk-up
Basement : Full, Fully Finished
Full Baths : 4
Half Baths : 1
Baths Total : 5
Beds Total : 5
City : New Canaan
Cooling : Central Air, Zoned
County : Fairfield
Elementary School : Per Board of Ed
Fireplaces : 1
Fuel Tank Location : In Ground
Garage Parking : Attached Garage, Driveway
Garage Slots : 1
Description : Fence - Partial, Fence - Privacy, Professionally Landscaped
Amenities : Library, Park, Public Rec Facilities, Public Transportation, Shopping/Mall, Tennis Courts
Neighborhood : N/A
Parcel : 999999999
Total Parking Spaces : 3
Pets : LL approval, fees
Pets Allowed : Restrictions
Postal Code : 06840
Additional Room Information : Bonus Room, Laundry Room, Mud Room
Sewage System : Public Sewer Connected
SgFt Description : Per Builder
Total SqFt : 4014
Total Rooms : 11
Watersource : Public Water Connected
weeb : RPR, IDX Sites, Realtor.com
Phone
860-384-7624
Address
20 Hopmeadow St, Unit 821, Weatogue, CT 06089