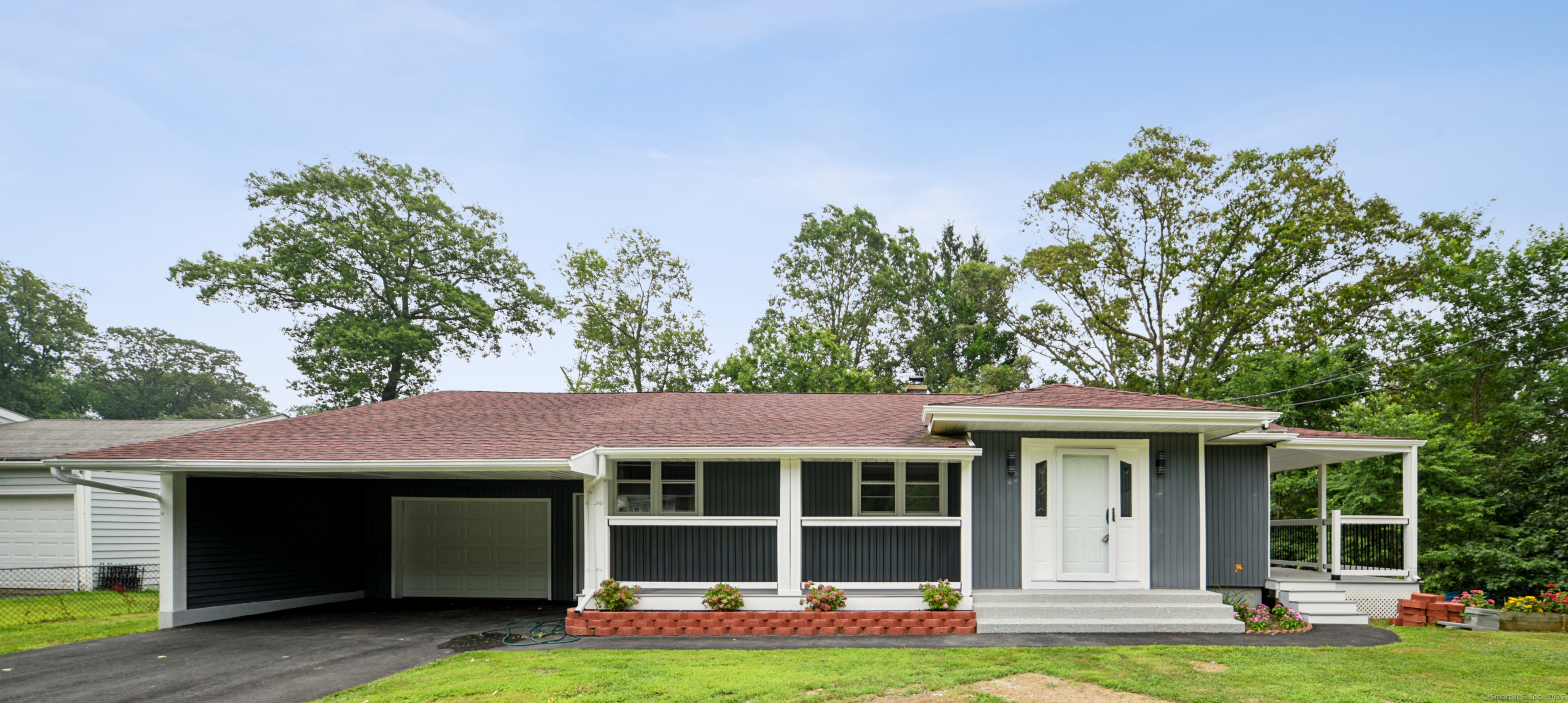
Bedrooms
Bathrooms
Sq Ft
Price
Wolcott, Connecticut
MOTIVATED SELLER! Welcome Home! Step into this beautifully renovated 3 bedroom ranch that blends modern updates with warm, inviting charm. In the front door when you enter the mudroom, you'll feel right at home. Just beyond, a flexible front room awaits, perfect as a formal dining space, cozy sitting area, home office, or anything else that fits your lifestyle. Down the hall to the left, you'll find three comfortable bedrooms and two full bathrooms, offering the perfect layout for privacy and convenience. Straight ahead, the heart of the home opens up to a bright and open kitchen and living area, ideal for both everyday living and entertaining. The kitchen has brand new stainless steel appliances, granite countertops, a large center island, and generous cabinet space-everything you need to cook, gather, and enjoy. Step outside onto your brand-new covered deck, your future favorite spot for sipping coffee in the morning or winding down in the evening. From there, take in the fresh new siding and open yard that leads to a lower patio, giving you even more space to relax or entertain outdoors. This move-in-ready home is full of possibilities and ready for your personal touch. Come see it for yourself!
Listing Courtesy of Coldwell Banker Realty
Our team consists of dedicated real estate professionals passionate about helping our clients achieve their goals. Every client receives personalized attention, expert guidance, and unparalleled service. Meet our team:

Broker/Owner
860-214-8008
Email
Broker/Owner
843-614-7222
Email
Associate Broker
860-383-5211
Email
Realtor®
860-919-7376
Email
Realtor®
860-538-7567
Email
Realtor®
860-222-4692
Email
Realtor®
860-539-5009
Email
Realtor®
860-681-7373
Email
Realtor®
860-249-1641
Email
Acres : 0.25
Appliances Included : Electric Cooktop, Microwave, Refrigerator
Attic : Access Via Hatch
Basement : Full, Unfinished, Interior Access, Full With Walk-Out
Full Baths : 2
Baths Total : 2
Beds Total : 3
City : Wolcott
Cooling : Wall Unit
County : New Haven
Elementary School : Per Board of Ed
Foundation : Concrete
Fuel Tank Location : In Basement
Garage Parking : Attached Garage
Garage Slots : 1
Description : Lightly Wooded, Sloping Lot
Neighborhood : N/A
Parcel : 1440652
Postal Code : 06716
Roof : Asphalt Shingle
Additional Room Information : Mud Room
Sewage System : Public Sewer Connected
Total SqFt : 1472
Tax Year : July 2025-June 2026
Total Rooms : 6
Watersource : Private Well
weeb : RPR, IDX Sites, Realtor.com
Phone
860-384-7624
Address
20 Hopmeadow St, Unit 821, Weatogue, CT 06089