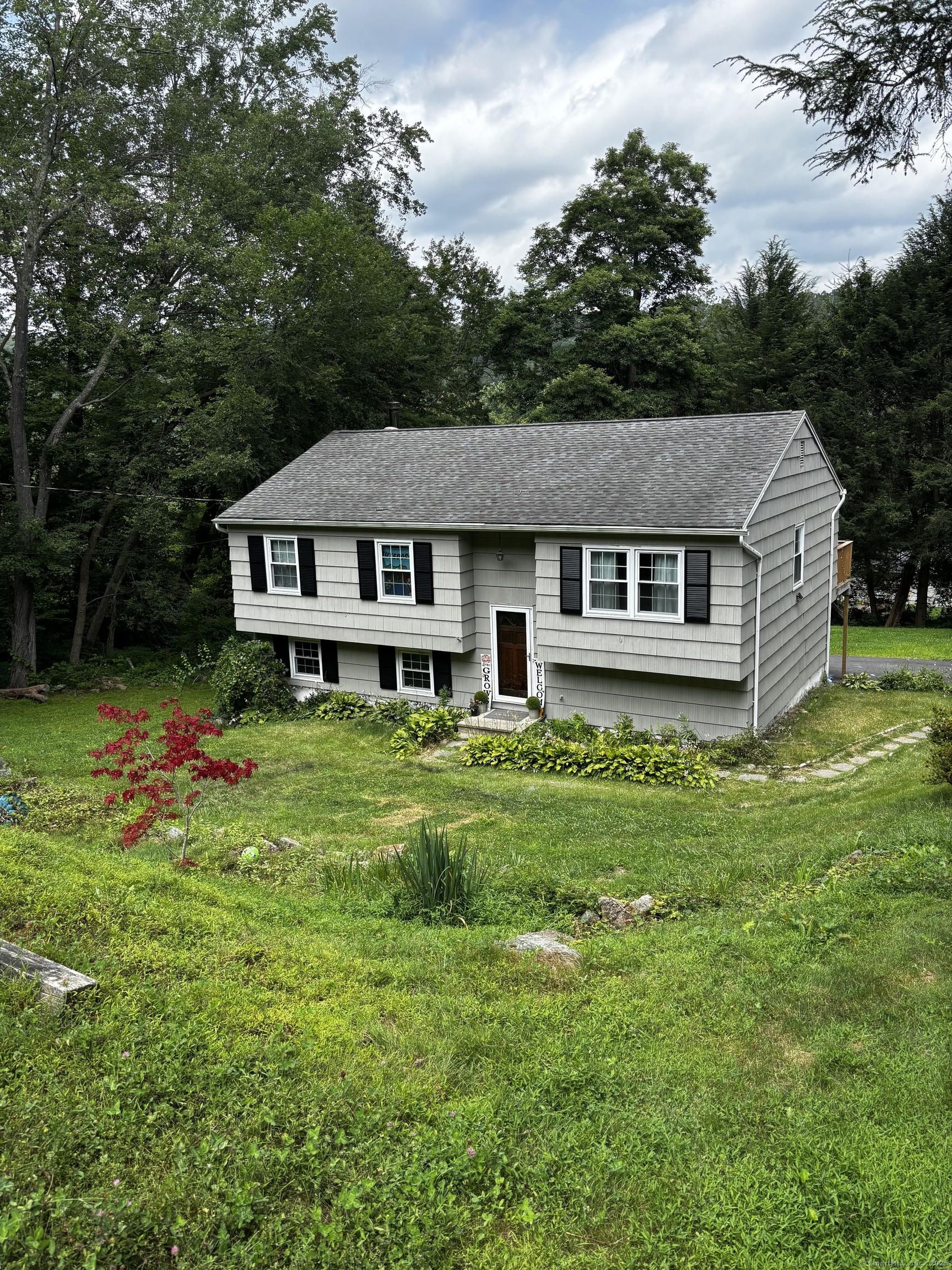
Bedrooms
Bathrooms
Sq Ft
Price
Newtown, Connecticut
Looking for a beautiful neighborhood? Space to entertain guests? Access to jet skiing, boating, fishing or the great outdoors? Possible CONCESSIONS? Look no further! 12 Scenic View Drive is just the place! It has a carport that fits 3 cars, and a driveway that can fit 3-4 cars, so family and friends can stop in for each and every occasion. With a fresh exterior paint job (July 2025), fully replaced septic system (fall 2023), and a handful of top to bottom renovations including kitchen w/new appliances, primary bathroom, living room, basement, and exterior 500 square-foot deck (2024-2025),12 Scenic View Drive is ready and waiting!
Listing Courtesy of Derek Greene
Our team consists of dedicated real estate professionals passionate about helping our clients achieve their goals. Every client receives personalized attention, expert guidance, and unparalleled service. Meet our team:

Broker/Owner
860-214-8008
Email
Broker/Owner
843-614-7222
Email
Associate Broker
860-383-5211
Email
Realtor®
860-919-7376
Email
Realtor®
860-538-7567
Email
Realtor®
860-222-4692
Email
Realtor®
860-539-5009
Email
Realtor®
860-681-7373
Email
Realtor®
860-249-1641
Email
Acres : 0.34
Appliances Included : Oven/Range, Microwave, Refrigerator, Dishwasher, Washer, Dryer
Attic : Storage Space, Pull-Down Stairs
Basement : Full, Heated, Fully Finished, Garage Access, Cooled, Walk-out, Liveable Space
Full Baths : 1
Half Baths : 1
Baths Total : 2
Beds Total : 4
City : Newtown
Cooling : Heat Pump
County : Fairfield
Elementary School : Per Board of Ed
Foundation : Concrete
Garage Parking : Attached Garage, Other, Paved
Garage Slots : 1
Description : N/A
Neighborhood : N/A
Parcel : 205450
Total Parking Spaces : 6
Postal Code : 06470
Roof : Asphalt Shingle
Sewage System : Septic
SgFt Description : Raised ranch
Total SqFt : 2080
Tax Year : July 2025-June 2026
Total Rooms : 7
Watersource : Private Well
weeb : RPR, IDX Sites, Realtor.com
Phone
860-384-7624
Address
20 Hopmeadow St, Unit 821, Weatogue, CT 06089