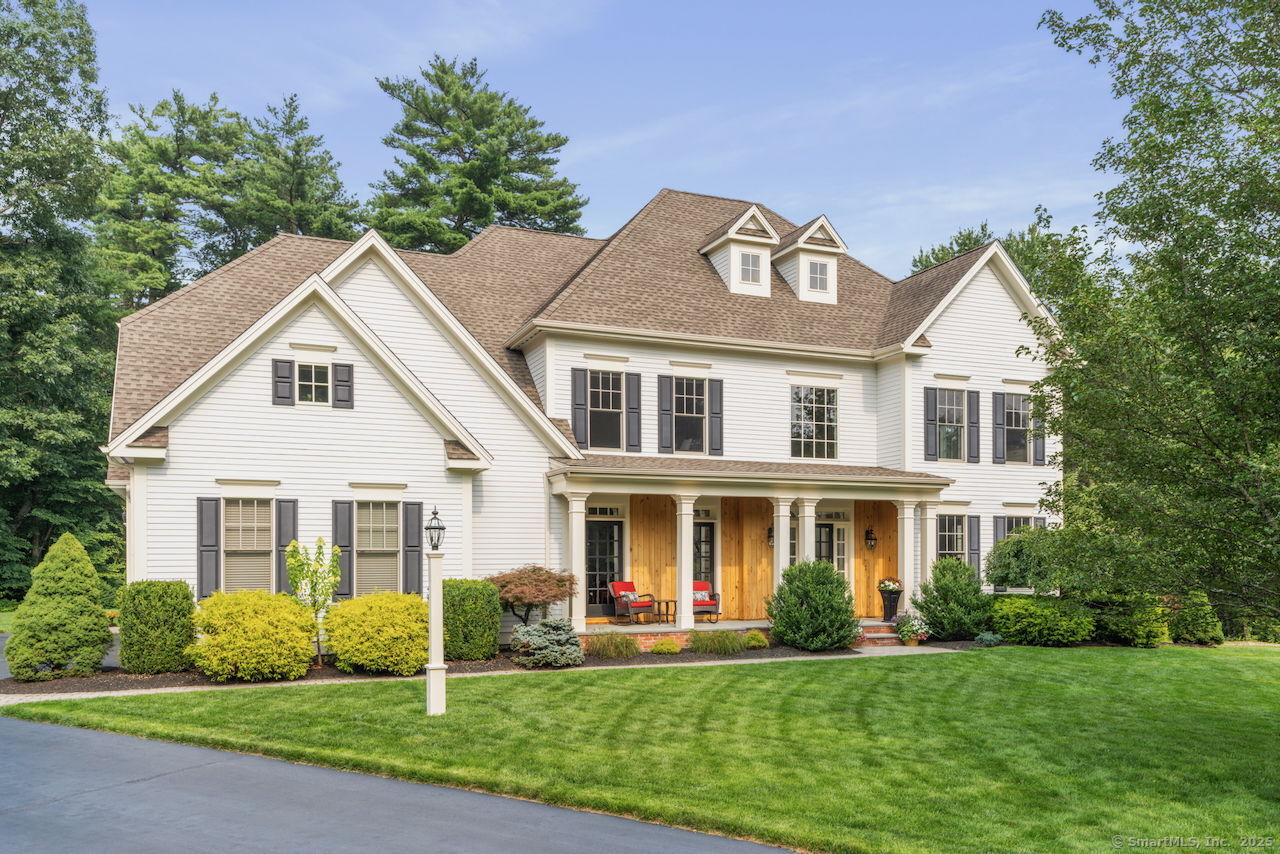
Bedrooms
Bathrooms
Sq Ft
Price
Farmington, Connecticut
Discover refined luxury in this exceptional Bridgehampton Crossing residence, proudly crafted by the renowned Colbert & Hinman builders. Nestled on a private crescent in Farmington's sought-after neighborhood, this home is framed by impeccable landscaping that enhances its curb appeal and provides serene privacy from front to back. Step inside to a grand two-story foyer that immediately showcases the home's custom millwork and exquisite hardwood floors. The welcoming living room and elegant formal dining room-with designer uplighting-offer ideal spaces for entertaining. An expansive dining area transitions seamlessly into the chef's granite kitchen, equipped with high-end commercial appliances, a spacious center island, a walk-in pantry, a bright breakfast nook, and an adjoining family room anchored by a cozy fireplace. A functional mudroom leads directly to the attached three-car garage, making everyday living convenient. Upstairs, the spacious layout features four bedrooms. The primary suite is a private retreat, featuring ambient uplighting, a generous walk-in closet, his and her sinks, a private water closet, a luxurious tub, and a large walk-in shower. The second bedroom includes its own en-suite bath, while two additional bedrooms share a Jack and Jill bathroom with a private water closet and ample storage. The upper level also hosts a laundry room and large windows, filling the home with natural light.
Listing Courtesy of Berkshire Hathaway NE Prop.
Our team consists of dedicated real estate professionals passionate about helping our clients achieve their goals. Every client receives personalized attention, expert guidance, and unparalleled service. Meet our team:

Broker/Owner
860-214-8008
Email
Broker/Owner
843-614-7222
Email
Associate Broker
860-383-5211
Email
Realtor®
860-919-7376
Email
Realtor®
860-538-7567
Email
Realtor®
860-222-4692
Email
Realtor®
860-539-5009
Email
Realtor®
860-681-7373
Email
Realtor®
860-249-1641
Email
Acres : 0.59
Appliances Included : Oven/Range, Microwave, Refrigerator, Dishwasher, Disposal, Washer, Dryer
Attic : Unfinished, Storage Space, Access Via Hatch
Basement : Full, Storage, Interior Access, Partially Finished, Liveable Space, Concrete Floor
Full Baths : 3
Half Baths : 1
Baths Total : 4
Beds Total : 4
City : Farmington
Cooling : Ceiling Fans, Central Air
County : Hartford
Elementary School : Union
Fireplaces : 1
Foundation : Concrete
Garage Parking : Attached Garage, Paved, Off Street Parking, Driveway
Garage Slots : 3
Description : Level Lot, Professionally Landscaped
Middle School : Robbins
Neighborhood : Unionville
Parcel : 2626247
Total Parking Spaces : 6
Postal Code : 06085
Roof : Asphalt Shingle
Sewage System : Public Sewer Connected
SgFt Description : 4009
Total SqFt : 4009
Subdivison : Bridgehampton
Tax Year : July 2025-June 2026
Total Rooms : 9
Watersource : Public Water Connected
weeb : RPR, IDX Sites, Realtor.com
Phone
860-384-7624
Address
20 Hopmeadow St, Unit 821, Weatogue, CT 06089