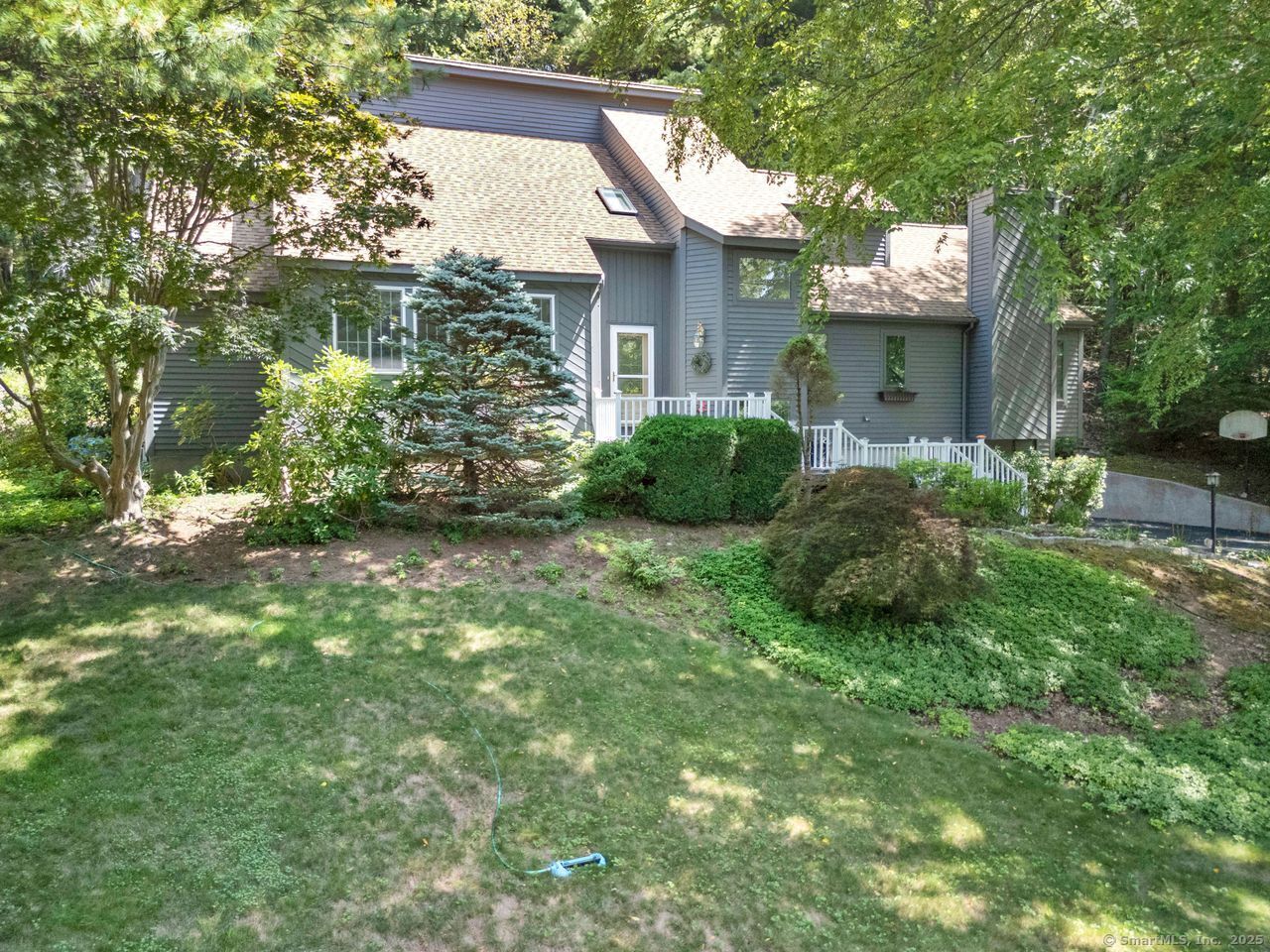
Bedrooms
Bathrooms
Sq Ft
Price
Glastonbury, Connecticut
Welcome to a woodland oasis at this 2,680 sq ft custom-built Contemporary home, perfectly positioned at the end of a quiet cul-de-sac in one of Glastonbury's most sought-after neighborhoods. Designed with sophistication and comfort in mind, this residence combines refined architecture with a serene, private setting-an ideal retreat just minutes from town conveniences. Step inside to discover an open-concept floor plan flooded with natural light from large walls of windows that frame the surrounding landscape. Enjoy a cozy fire (gas) in the great room! The kitchen features crisp white cabinetry, a center island, and an oversized dining area, perfect for both everyday living and entertaining. Enjoy three season relaxation in the sun-drenched sunroom, complete with skylights, that opens directly onto a huge deck overlooking your tranquil backyard oasis-featuring an outdoor hot tub for indulgent evenings under the stars. The highlight of the main level is the FIRST FLOOR PRIMARY BEDROOM SUITE, boasting a walk-in closet, a luxurious bathroom with a jacuzzi tub, skylight, and brand-new vanities. Upstairs, you'll find three generously sized bedrooms, offering space and privacy for family and guests alike. The finished lower level adds over 600 sq ft of versatile living space. This exceptional property also features a freshly painted exterior, new roof/skylights, new furnace and a/c (2024), central vac, and the unbeatable trifecta of public water/sewer, and natural gas
Listing Courtesy of Coldwell Banker Realty
Our team consists of dedicated real estate professionals passionate about helping our clients achieve their goals. Every client receives personalized attention, expert guidance, and unparalleled service. Meet our team:

Broker/Owner
860-214-8008
Email
Broker/Owner
843-614-7222
Email
Associate Broker
860-383-5211
Email
Realtor®
860-919-7376
Email
Realtor®
860-538-7567
Email
Realtor®
860-222-4692
Email
Realtor®
860-539-5009
Email
Realtor®
860-681-7373
Email
Realtor®
860-249-1641
Email
Acres : 0.67
Appliances Included : Oven/Range, Refrigerator, Dishwasher
Attic : Access Via Hatch
Basement : Full, Partially Finished
Full Baths : 2
Half Baths : 1
Baths Total : 3
Beds Total : 4
City : Glastonbury
Cooling : Ceiling Fans, Central Air
County : Hartford
Elementary School : Hebron Avenue
Fireplaces : 1
Foundation : Concrete
Garage Parking : Attached Garage
Garage Slots : 2
Description : In Subdivision, Lightly Wooded, On Cul-De-Sac
Middle School : Smith
Neighborhood : N/A
Parcel : 568855
Postal Code : 06033
Roof : Asphalt Shingle
Sewage System : Public Sewer Connected
Total SqFt : 2680
Tax Year : July 2025-June 2026
Total Rooms : 10
Watersource : Public Water Connected
weeb : RPR, IDX Sites, Realtor.com
Phone
860-384-7624
Address
20 Hopmeadow St, Unit 821, Weatogue, CT 06089