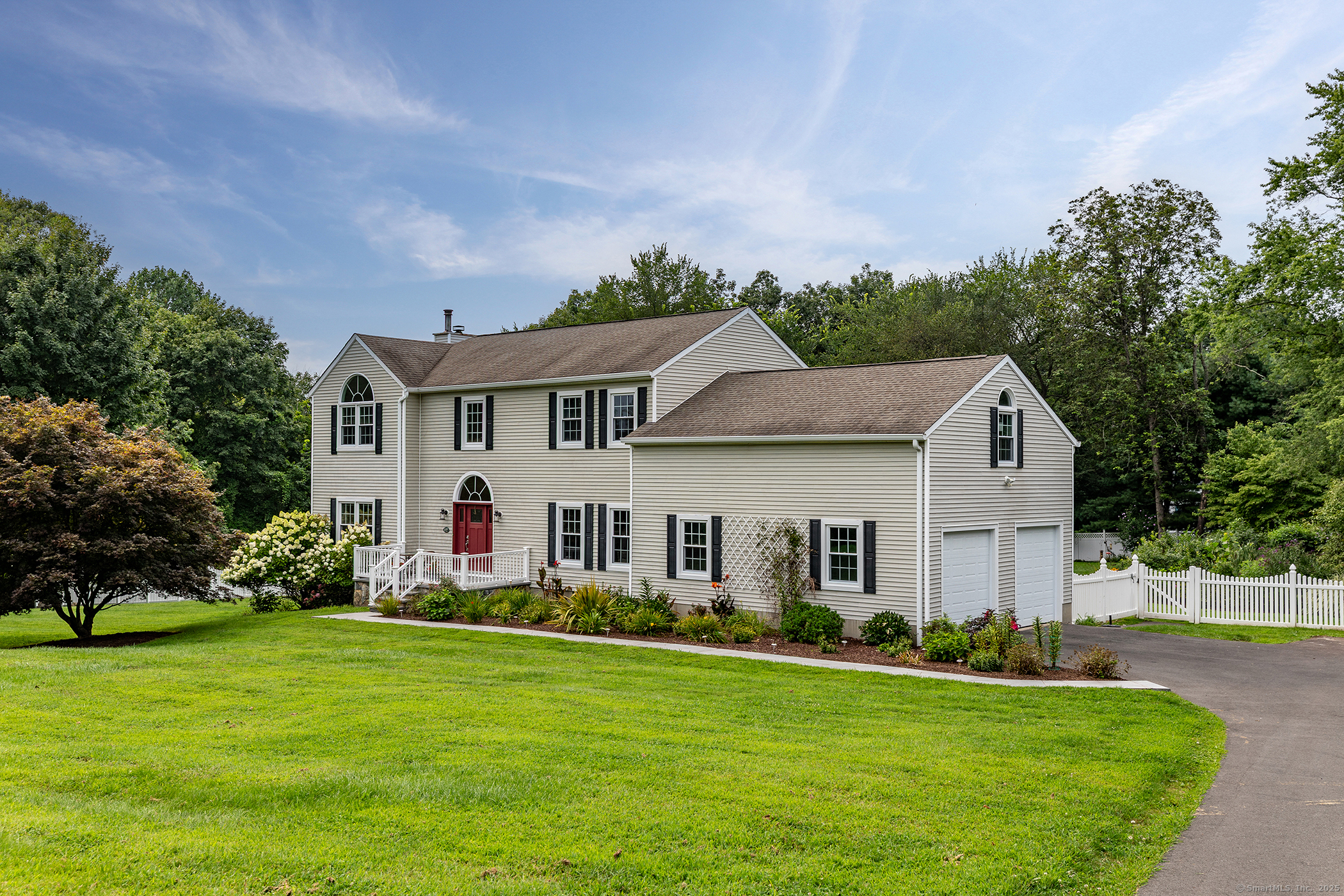
Bedrooms
Bathrooms
Sq Ft
Price
New Milford, Connecticut
This is the house you have been waiting for! Immaculate 4 bedroom, 3.5 bath Colonial sited on 1.16 acres of beautiful lawns and professionally landscaped gardens on a quiet cul de sac located in southern New Milford on the Brookfield line, with easy access to major highways. The home is light and bright and has been beautifully maintained with fresh interior and refinished floors. A cathedral ceiling foyer welcomes you into the home, you will enjoy 9 foot ceilings and great room flow on the main level. The eat-in kitchen opens to a family room with fireplace, formal living room and dining room. The second floor has a primary ensuite bedroom with wonderful walk-in closet. Another full bathroom and three spacious bedrooms complete the second level. There is a private bonus area (ensuite) over the garage which is perfect for home office or nanny suite. This is a dream home for entertaining with an eat in kitchen that opens to the oversized deck, which overlooks the fenced in private backyard with heated inground pool, patio, fireplace and greenhouse.
Listing Courtesy of William Pitt Sotheby's Int'l
Our team consists of dedicated real estate professionals passionate about helping our clients achieve their goals. Every client receives personalized attention, expert guidance, and unparalleled service. Meet our team:

Broker/Owner
860-214-8008
Email
Broker/Owner
843-614-7222
Email
Associate Broker
860-383-5211
Email
Realtor®
860-919-7376
Email
Realtor®
860-538-7567
Email
Realtor®
860-222-4692
Email
Realtor®
860-539-5009
Email
Realtor®
860-681-7373
Email
Realtor®
860-249-1641
Email
Acres : 1.16
Appliances Included : Gas Cooktop, Wall Oven, Microwave, Refrigerator, Dishwasher, Washer, Dryer
Attic : Pull-Down Stairs
Basement : Full, Unfinished
Full Baths : 3
Half Baths : 1
Baths Total : 4
Beds Total : 4
City : New Milford
Cooling : Central Air
County : Litchfield
Elementary School : Per Board of Ed
Fireplaces : 1
Foundation : Concrete
Fuel Tank Location : In Basement
Garage Parking : Attached Garage, Driveway
Garage Slots : 2
Description : Fence - Partial, Level Lot, On Cul-De-Sac, Professionally Landscaped, Open Lot
Middle School : Schaghticoke
Amenities : Golf Course, Health Club, Lake, Library, Medical Facilities, Private School(s), Tennis Courts
Neighborhood : Pumpkin Hill
Parcel : 1879161
Total Parking Spaces : 4
Pool Description : Heated, Vinyl, In Ground Pool
Postal Code : 06776
Roof : Asphalt Shingle
Additional Room Information : Bonus Room, Greenhouse
Sewage System : Septic
SgFt Description : Per Field Card
Total SqFt : 2823
Tax Year : July 2025-June 2026
Total Rooms : 9
Watersource : Private Well
weeb : RPR, IDX Sites, Realtor.com
Phone
860-384-7624
Address
20 Hopmeadow St, Unit 821, Weatogue, CT 06089