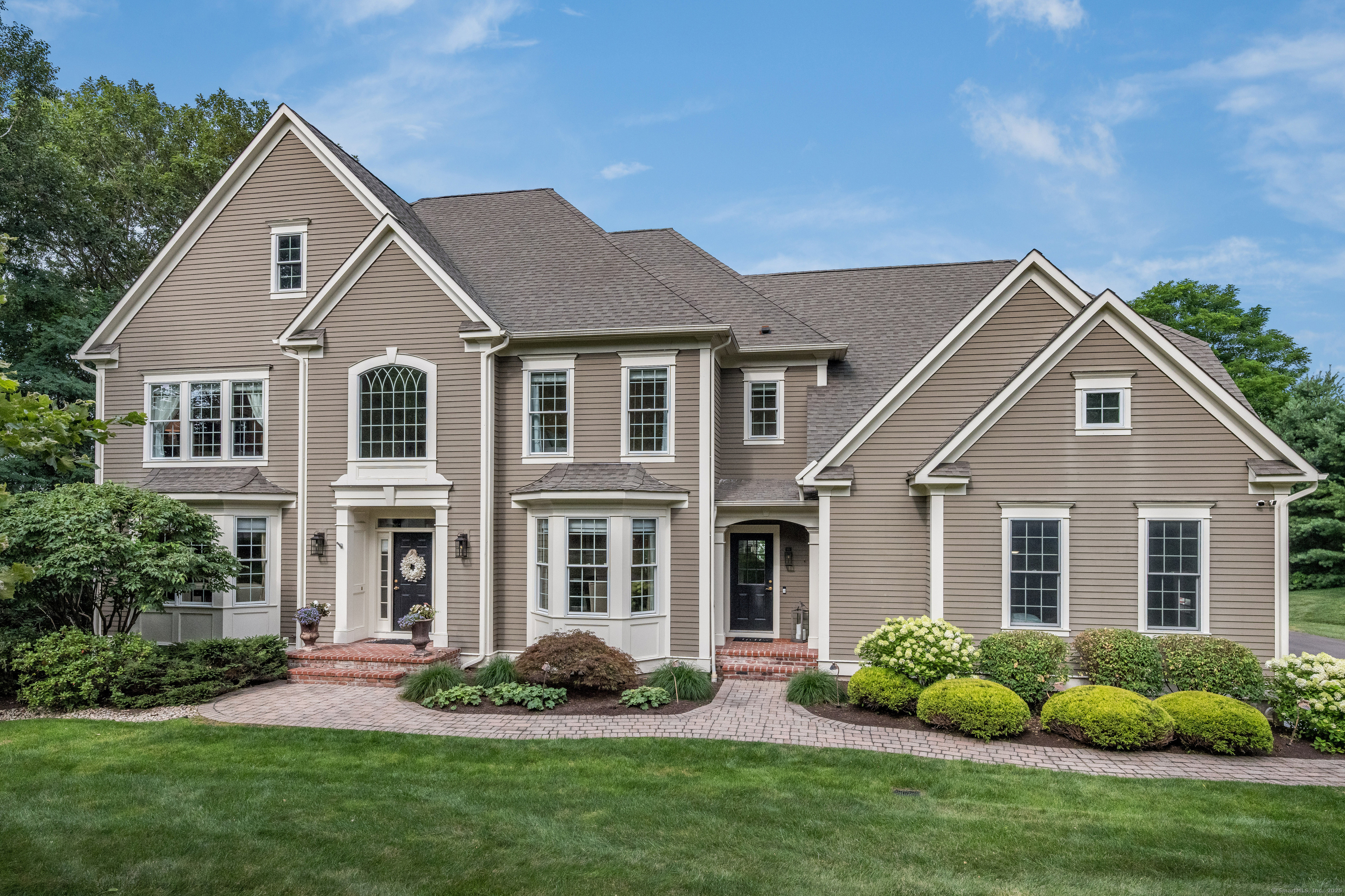
Bedrooms
Bathrooms
Sq Ft
Price
Avon, Connecticut
Surrounded by lush private lawns & colorful blooming landscapes that beautifully enhance its picturesque curb appeal, this finely crafted custom Colonial seamlessly blends timeless design elements w/a light & airy ambiance. Expansive windows invite natural light into interiors ideal for comfortable living & effortless entertaining. Beginning in the sunlit foyer flanked by gracious LR & DR, each w/walk in bay, offering a balanced & welcoming intro to the pristine open concept. Designed w/style & function in mind, a generous Kit is elevated by plentiful cabinetry, top-tier appliances incl Wolf range,Thermador refrigerator drawers & Subzero. A sunfilled breakfast rm opens to newer Trex deck & 25 x 17 patio w/sitting wall & built-in firepit. Rear staircase off the kitchen adds ease & practicality to the home's thoughtful layout. Adjoining the Kit through a graceful arch is the inviting FR w/frpl & crisp coffered ceiling. Frnch doors to main level frpl Study w/chicly painted built-ins & custom electric shades adding a sophisticated style. Relax & recharge upstairs in the Primary Suite w/13x12 sitting rm, lg walk in, hardwd, & well appointed bath. 3 addtl ensuites share upper level. 2 w/hardwood & 1 w/charming sitting rm. A finished wlk-out daylit LL offers a lively retreat for fun & gatherings w/game room, home theater,& full bth. Convenient mudrm w/2nd front entry. Set in a sought after neighborhood of fine homes & impeccably maintained with stunning appeal both inside and out.
Listing Courtesy of Berkshire Hathaway NE Prop.
Our team consists of dedicated real estate professionals passionate about helping our clients achieve their goals. Every client receives personalized attention, expert guidance, and unparalleled service. Meet our team:

Broker/Owner
860-214-8008
Email
Broker/Owner
843-614-7222
Email
Associate Broker
860-383-5211
Email
Realtor®
860-919-7376
Email
Realtor®
860-538-7567
Email
Realtor®
860-222-4692
Email
Realtor®
860-539-5009
Email
Realtor®
860-681-7373
Email
Realtor®
860-249-1641
Email
Acres : 1.13
Appliances Included : Gas Range, Microwave, Range Hood, Subzero, Dishwasher, Disposal, Washer, Dryer
Attic : Access Via Hatch
Basement : Full, Full With Walk-Out
Full Baths : 4
Half Baths : 1
Baths Total : 5
Beds Total : 4
City : Avon
Cooling : Ceiling Fans, Central Air
County : Hartford
Elementary School : Roaring Brook
Fireplaces : 2
Foundation : Concrete
Garage Parking : Attached Garage
Garage Slots : 3
Description : Lightly Wooded, Professionally Landscaped
Middle School : Avon
Amenities : Health Club, Library, Medical Facilities, Private School(s), Public Rec Facilities, Shopping/Mall
Neighborhood : N/A
Parcel : 2249074
Postal Code : 06001
Roof : Asphalt Shingle
Additional Room Information : Foyer, Laundry Room, Mud Room, Sitting Room
Sewage System : Public Sewer Connected
Total SqFt : 5366
Tax Year : July 2025-June 2026
Total Rooms : 10
Watersource : Public Water Connected
weeb : RPR, IDX Sites, Realtor.com
Phone
860-384-7624
Address
20 Hopmeadow St, Unit 821, Weatogue, CT 06089