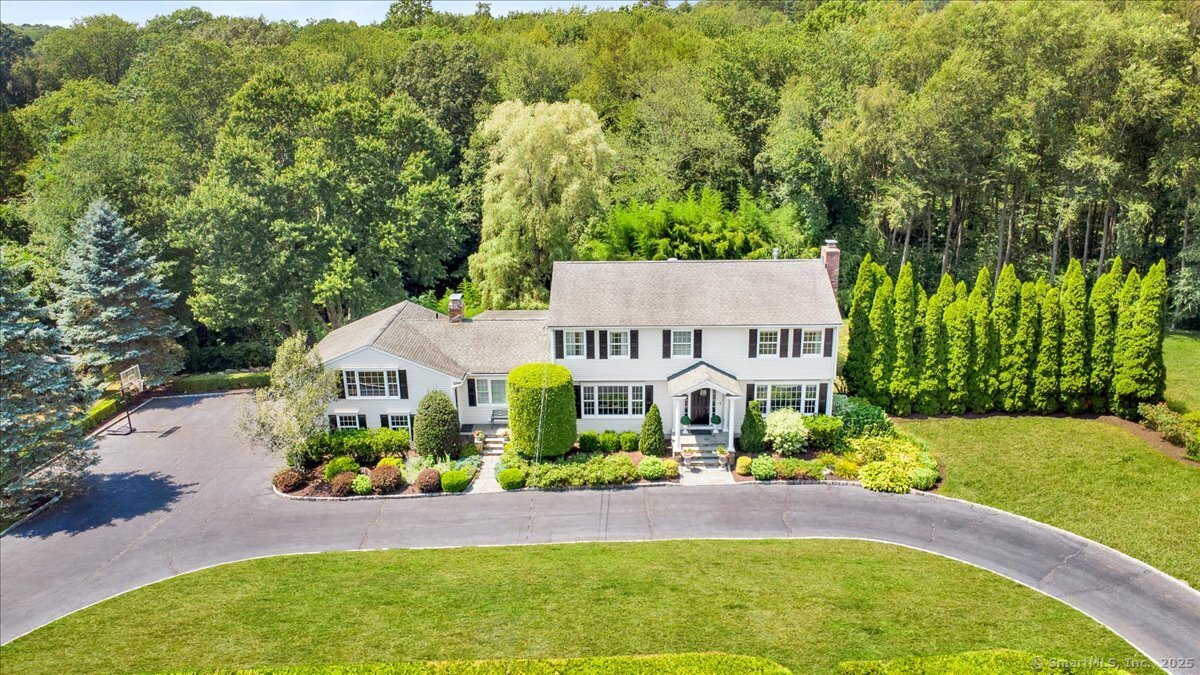
Bedrooms
Bathrooms
Sq Ft
Price
Easton, Connecticut
Welcome to 10 Laurel Drive, perfectly situated at the end of a quiet cul-de-sac in lower Easton. As you arrive and take in the custom portico, you'll be immediately impressed by the entrance of this timeless center hall Colonial. Upon entering, the central staircase separates the formal living room featuring a classic fireplace and the spacious formal dining room both with crown molding & custom paneled chair rails. Seamlessly connected to the dining room, the kitchen features high-end appliances, granite countertops, and a breakfast bar that opens to an inviting family room w/stone fireplace & custom built-ins. This space flows effortlessly into a spacious casual dining area, surrounded by three walls of windows that offer picturesque views. Conveniently located off the side entrance is a generous flex space w/full bath-ideal for use as a recreation room, home office, guest suite. The second floor features a luxurious primary en-suite w/ custom built-ins & an elegant bath showcasing granite countertops, a spacious shower, and standalone tub. A double-sided gas fireplace adds ambiance to both the bedroom & bathroom. Three addt'l bedrooms & full bath complete upper level. Walk-out lower level offers a sprawling family room, recreation space & laundry area, all opening to a beautiful stone patio. The outdoor oasis is a true retreat, featuring an outdoor kitchen, stone fireplace surrounded by gardens, hot tub, serene pond & privacy landscaping.
Listing Courtesy of Coldwell Banker Realty
Our team consists of dedicated real estate professionals passionate about helping our clients achieve their goals. Every client receives personalized attention, expert guidance, and unparalleled service. Meet our team:

Broker/Owner
860-214-8008
Email
Broker/Owner
843-614-7222
Email
Associate Broker
860-383-5211
Email
Realtor®
860-919-7376
Email
Realtor®
860-538-7567
Email
Realtor®
860-222-4692
Email
Realtor®
860-539-5009
Email
Realtor®
860-681-7373
Email
Realtor®
860-249-1641
Email
Acres : 3.7
Appliances Included : Gas Range, Microwave, Subzero, Dishwasher, Washer, Dryer
Attic : Storage Space, Pull-Down Stairs
Basement : Full, Heated, Storage, Fully Finished, Cooled, Liveable Space, Full With Walk-Out
Full Baths : 4
Half Baths : 1
Baths Total : 5
Beds Total : 4
City : Easton
Cooling : Central Air, Zoned
County : Fairfield
Elementary School : Samuel Staples
Fireplaces : 3
Foundation : Concrete
Fuel Tank Location : In Basement
Garage Parking : Attached Garage
Garage Slots : 2
Description : Lightly Wooded, Treed, On Cul-De-Sac, Professionally Landscaped
Middle School : Helen Keller
Amenities : Golf Course, Library, Medical Facilities, Playground/Tot Lot, Shopping/Mall, Stables/Riding, Tennis Courts
Neighborhood : Lower Easton
Parcel : 114987
Postal Code : 06612
Roof : Asphalt Shingle
Sewage System : Septic
SgFt Description : main and upper levels. Basement adds 1305.
Total SqFt : 4251
Tax Year : July 2025-June 2026
Total Rooms : 11
Watersource : Public Water Connected
weeb : RPR, IDX Sites, Realtor.com
Phone
860-384-7624
Address
20 Hopmeadow St, Unit 821, Weatogue, CT 06089