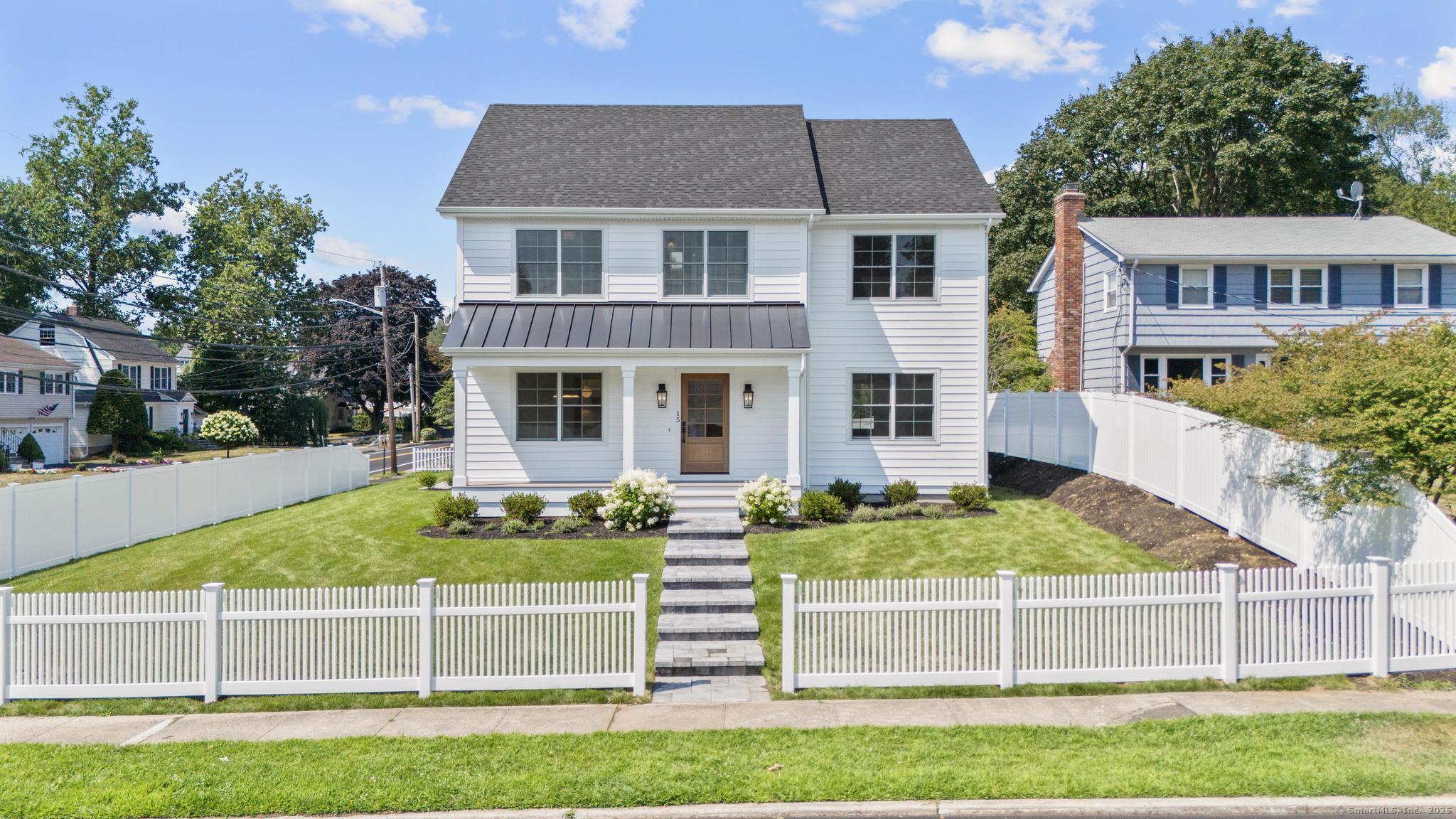
Bedrooms
Bathrooms
Sq Ft
Price
Fairfield, Connecticut
Your storybook home-complete with a classic white picket fence-awaits! Where natural light fills inviting spaces, every detail is intentional, & comfort meets elegance. From quiet mornings on the sun-drenched porch to lively evenings around the large kitchen island, this home offers beauty, privacy, & seamless indoor-outdoor living. This newly finished, meticulously custom crafted, all new construction home must be seen and experienced to appreciate the quality details that went into building it. Located in Fairfield's sought-after University Neighborhood, where block parties, sidewalk strolls to Gould Manor Park, & access to tennis & pickleball courts are part of daily life. The custom chef's kitchen features Thermador Pro paneled appliances, quartz countertops, walk-in pantry, & a pass-through wet bar to the dining room-perfect for entertaining. The spacious family room includes built-ins & a gas fireplace w/ venetian plaster surround. Retreat to the luxurious primary suite w/ two walk-in closets & a spa-like bath w/ soaking tub, glass shower, dual vanity, & radiant heat floors. Low-maintenance exterior w/ Pella Lifestyle windows, Azek decking, premium vinyl siding, & Unilock patio. Room for a pool in the fenced backyard. Smart home features include security, EV outlet, wifi garage doors, & Leviton Smart Load Center. Just mins to train, beaches, & vibrant downtown Fairfield. 1-year builder warranty included. This home is not just where you live-it's where you thrive.
Listing Courtesy of Compass Connecticut, LLC
Our team consists of dedicated real estate professionals passionate about helping our clients achieve their goals. Every client receives personalized attention, expert guidance, and unparalleled service. Meet our team:

Broker/Owner
860-214-8008
Email
Broker/Owner
843-614-7222
Email
Associate Broker
860-383-5211
Email
Realtor®
860-919-7376
Email
Realtor®
860-538-7567
Email
Realtor®
860-222-4692
Email
Realtor®
860-539-5009
Email
Realtor®
860-681-7373
Email
Realtor®
860-249-1641
Email
Acres : 0.24
Appliances Included : Gas Range, Microwave, Range Hood, Refrigerator, Freezer, Dishwasher, Disposal, Wine Chiller
Attic : Storage Space, Pull-Down Stairs
Basement : Full, Heated, Fully Finished, Cooled, Interior Access, Liveable Space
Full Baths : 4
Half Baths : 1
Baths Total : 5
Beds Total : 6
City : Fairfield
Cooling : Central Air
County : Fairfield
Elementary School : Osborn Hill
Fireplaces : 1
Foundation : Concrete
Garage Parking : Attached Garage
Garage Slots : 2
Description : Fence - Privacy, Fence - Full, Corner Lot, Dry, Level Lot
Middle School : Fairfield Woods
Amenities : Health Club, Library, Park, Playground/Tot Lot, Public Transportation, Shopping/Mall, Tennis Courts
Neighborhood : University
Parcel : 999999999
Postal Code : 06824
Roof : Asphalt Shingle
Additional Room Information : Mud Room
Sewage System : Public Sewer Connected
SgFt Description : Total finished sq ft is 4, 344: 3, 302 on 1st & 2nd floor and 1, 042 on finished LL (9'+ ceilings)
Total SqFt : 4344
Tax Year : July 2025-June 2026
Total Rooms : 14
Watersource : Public Water Connected
weeb : RPR, IDX Sites, Realtor.com
Phone
860-384-7624
Address
20 Hopmeadow St, Unit 821, Weatogue, CT 06089