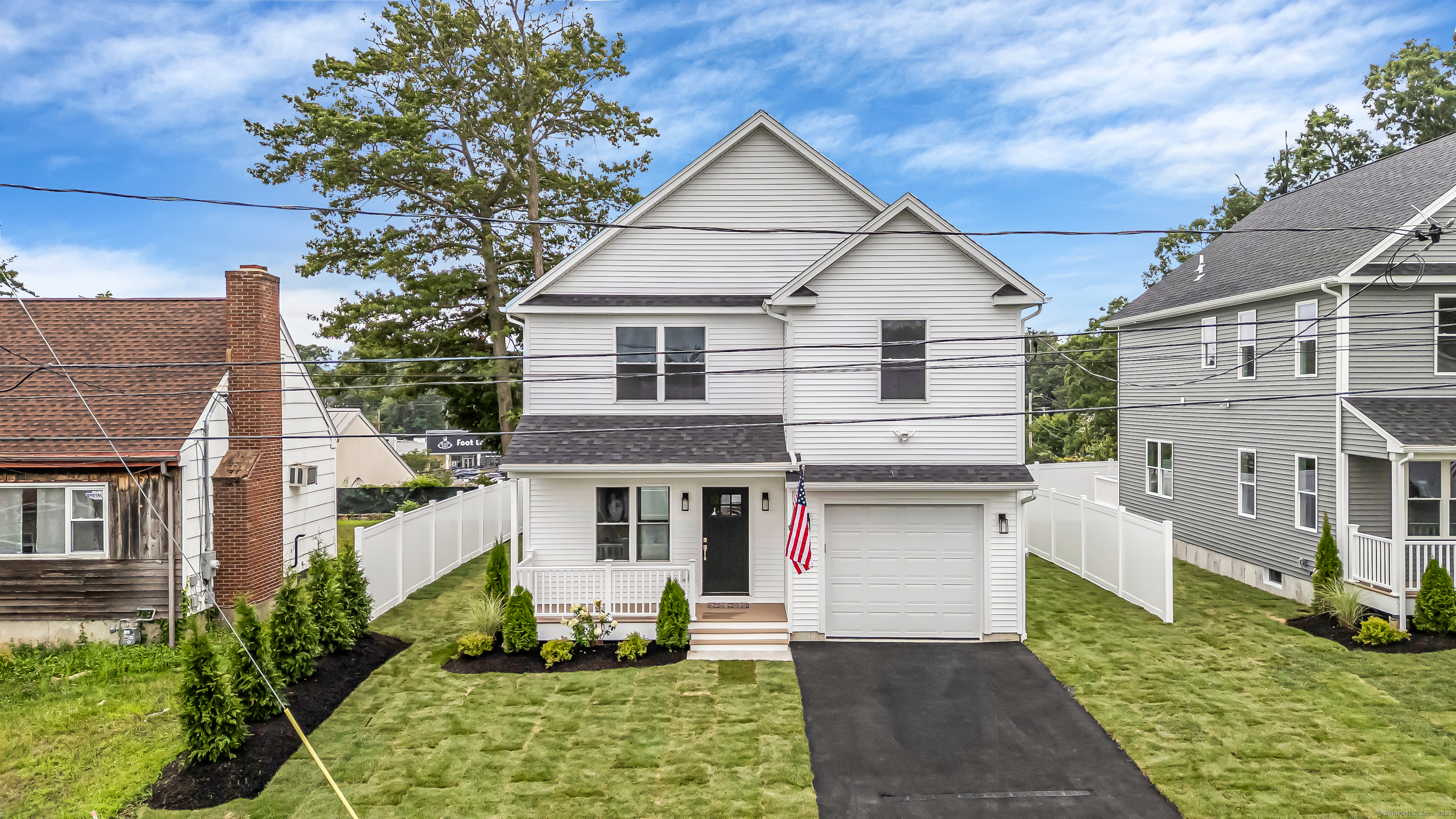
Bedrooms
Bathrooms
Sq Ft
Price
Bridgeport, Connecticut
Welcome to luxury living in one of the most desirable and quiet neighborhoods in the upper North End near the Bridgeport/Trumbull line. This brand new construction home offers thoughtful design, premium finishes, and modern comfort throughout. Features include an open-concept floor plan with 9-foot ceilings and gleaming hardwood floors. A custom, professionally designed kitchen with quartz countertops, a spacious island, and white shaker cabinetry, perfect for entertaining. Primary suite boasts a walk-in closet with built-in closet system and a stunning spa-like bath with oversized tiled shower stall. Three other generously sized bedrooms are serviced by a beautifully appointed, modern tiled bathroom with double vanity. High-efficiency furnace and central A/C for year-round comfort. Professionally landscaped lot a with sprinkler system and 6-foot vinyl privacy fence shaping the private yard. All set just minutes from shopping, major highways, and train. This brand new home combines new construction peace of mind with high-end finishes and an unbeatable location. Don't miss your opportunity, schedule your private showing today.
Listing Courtesy of RE/MAX Right Choice
Our team consists of dedicated real estate professionals passionate about helping our clients achieve their goals. Every client receives personalized attention, expert guidance, and unparalleled service. Meet our team:

Broker/Owner
860-214-8008
Email
Broker/Owner
843-614-7222
Email
Associate Broker
860-383-5211
Email
Realtor®
860-919-7376
Email
Realtor®
860-538-7567
Email
Realtor®
860-222-4692
Email
Realtor®
860-539-5009
Email
Realtor®
860-681-7373
Email
Realtor®
860-249-1641
Email
Acres : 0.11
Appliances Included : Gas Range, Microwave, Refrigerator, Dishwasher
Attic : Pull-Down Stairs
Basement : Full, Full With Hatchway
Full Baths : 2
Half Baths : 1
Baths Total : 3
Beds Total : 4
City : Bridgeport
Cooling : Central Air
County : Fairfield
Elementary School : Per Board of Ed
Foundation : Concrete
Fuel Tank Location : Above Ground
Garage Parking : Attached Garage
Garage Slots : 1
Description : Fence - Privacy, Fence - Full, City Views, Level Lot
Amenities : Golf Course, Health Club, Lake, Library, Medical Facilities, Public Transportation, Shopping/Mall, Walk to Bus Lines
Neighborhood : North End
Parcel : 40112
Postal Code : 06606
Roof : Asphalt Shingle
Sewage System : Public Sewer Connected
SgFt Description : 2015 on First and second floor.
Total SqFt : 2015
Tax Year : July 2025-June 2026
Total Rooms : 7
Watersource : Public Water Connected
weeb : RPR, IDX Sites, Realtor.com
Phone
860-384-7624
Address
20 Hopmeadow St, Unit 821, Weatogue, CT 06089