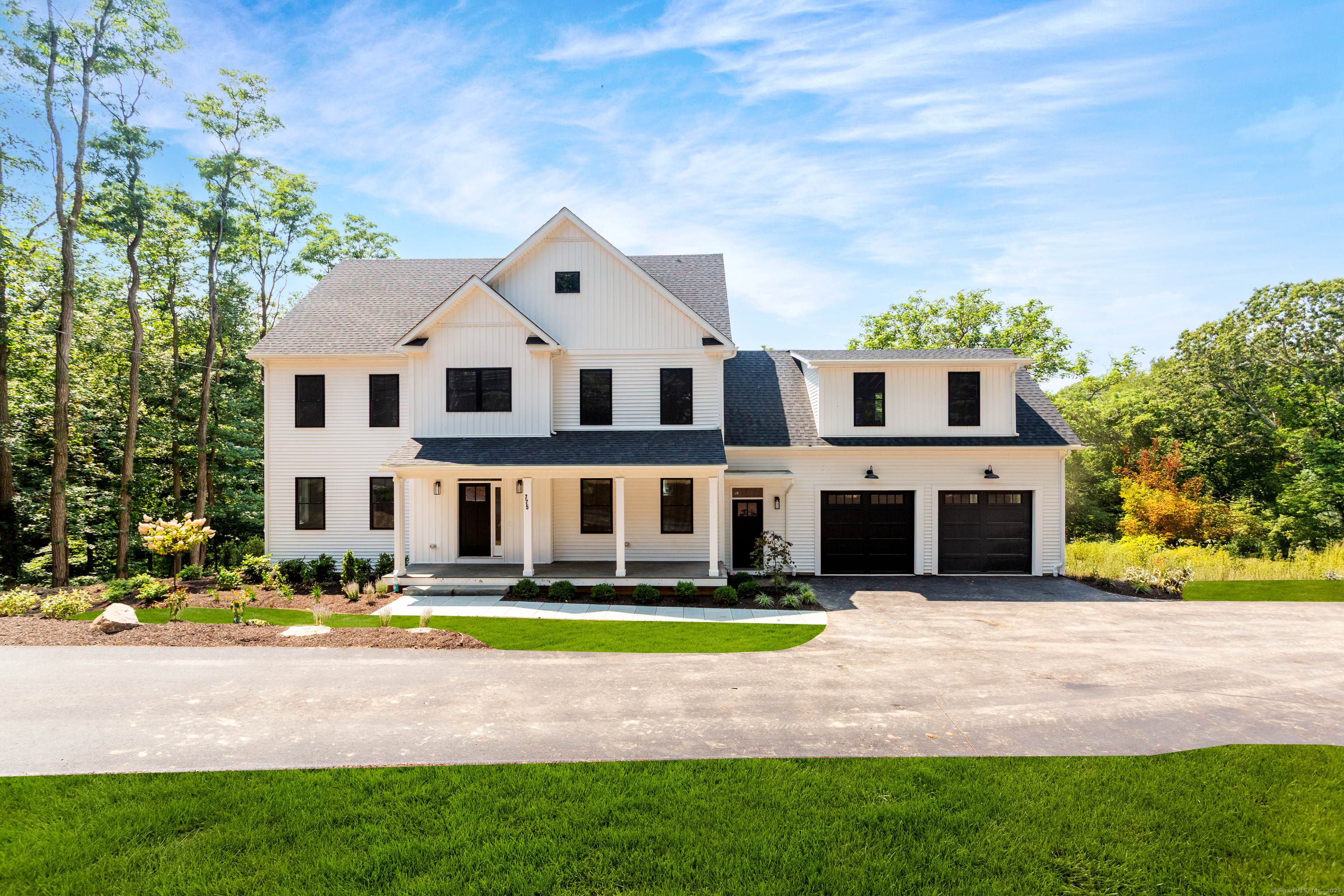
Bedrooms
Bathrooms
Sq Ft
Price
Stratford, Connecticut
Experience the Pinnacle of Luxury Living with this stunning new custom Colonial. With 3,110 square feet of meticulously designed living space, this 4-bedroom, 2.5-bathroom home offers style in every detail. Step onto the front porch, the perfect spot to enjoy your morning coffee or a good book. As you enter the grand foyer, you'll immediately be impressed by the home's thoughtful layout and high-end finishes. The formal dining room exudes elegance, while the spacious formal living room offers flexibility as a sitting area or home office. The expansive family room is equipped with a gas fireplace, seamlessly connected to the chef's kitchen - Featuring white custom cabinetry, professional-grade appliances, stunning quartz countertops, and a massive white oak-colored center island, this kitchen is designed with plenty of room for prepping your favorite meals for large dinner parties. Completing the first floor is a half bath and a mudroom. Upstairs, discover four generously sized bedrooms, including a luxurious primary suite complete with a walk-in closet and a spa-like ensuite bathroom. Enjoy a glass stall shower, double sink vanity, and an elegant soaking tub. Capping off the upstairs is a laundry room and an additional full bath with double sinks and a tub/shower. There is an unfinished bonus room above the garage and a walk-out lower level offering additional space for expansion. The home is professionally landscaped- bursting with curb appeal. Book your private tour today!
Listing Courtesy of Coldwell Banker Realty
Our team consists of dedicated real estate professionals passionate about helping our clients achieve their goals. Every client receives personalized attention, expert guidance, and unparalleled service. Meet our team:

Broker/Owner
860-214-8008
Email
Broker/Owner
843-614-7222
Email
Associate Broker
860-383-5211
Email
Realtor®
860-919-7376
Email
Realtor®
860-538-7567
Email
Realtor®
860-222-4692
Email
Realtor®
860-539-5009
Email
Realtor®
860-681-7373
Email
Realtor®
860-249-1641
Email
Acres : 0.93
Appliances Included : Gas Range, Oven/Range, Microwave, Range Hood, Refrigerator, Dishwasher
Attic : Unfinished, Storage Space, Pull-Down Stairs
Basement : Full, Unfinished, Storage, Interior Access, Walk-out, Full With Walk-Out
Full Baths : 2
Half Baths : 1
Baths Total : 3
Beds Total : 4
City : Stratford
Cooling : Central Air
County : Fairfield
Elementary School : Per Board of Ed
Fireplaces : 1
Foundation : Concrete
Garage Parking : Attached Garage, Paved, Off Street Parking, Driveway
Garage Slots : 2
Description : Fence - Partial, Professionally Landscaped
Amenities : Golf Course, Health Club, Library, Medical Facilities, Park, Public Rec Facilities, Shopping/Mall, Tennis Courts
Neighborhood : Oronoque
Parcel : 2821377
Total Parking Spaces : 8
Postal Code : 06614
Roof : Asphalt Shingle
Additional Room Information : Foyer, Laundry Room, Mud Room
Sewage System : Septic
SgFt Description : 3, 110 Square Feet
Total SqFt : 3110
Tax Year : July 2025-June 2026
Total Rooms : 9
Watersource : Private Well
weeb : RPR, IDX Sites, Realtor.com
Phone
860-384-7624
Address
20 Hopmeadow St, Unit 821, Weatogue, CT 06089