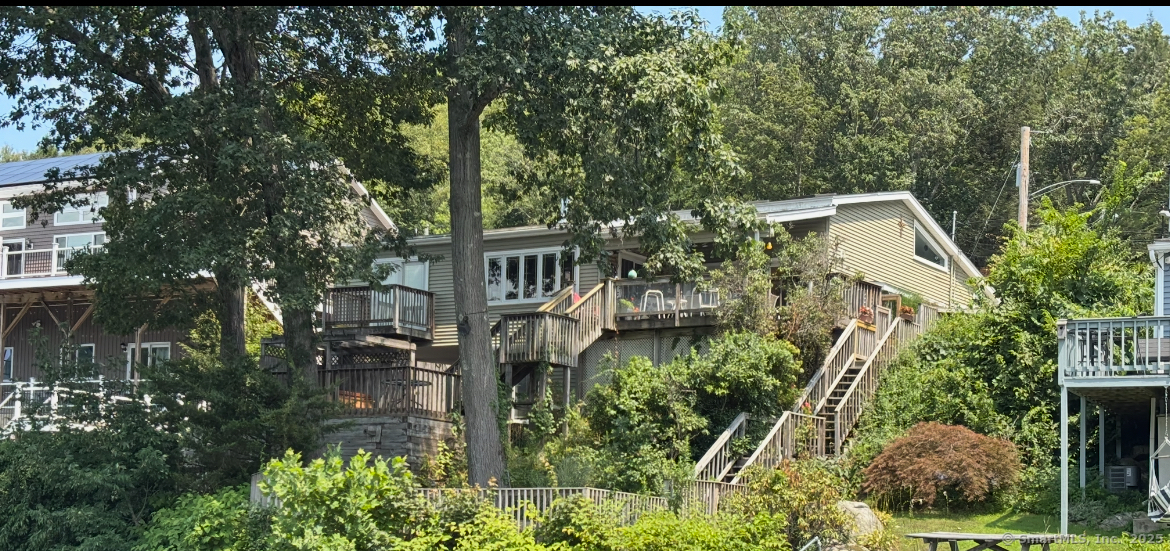
Bedrooms
Bathrooms
Sq Ft
Price
Derby, Connecticut
Breathtaking views of the Housatonic River are seen from this exquisite custom designed home. Lots of light from well -designed window and sky-lite placement, vaulted ceilings, wood floors, FP in LR, huge WICs, beautiful Primary BR with super full bath,a hall bath, lower level den/office and a laundry area. Very large custom designed Kitchen, Open plan, but formally designed Living room and Dining room (with vaulting and skylites) suitable to entertain large groups or families BUT the decking is outrageous!! Views are really something to see ...enjoy watching the Yale crew rowing by, friendly boaters, fall foliage, winter serenity and so much more. With private parking for over 4 cars, the Pink House Association (HOA) manages the private roads and allows polite parking. Must be there to appreciate this special offering. Roof and HW heater are 1+ yr old, generator, tons of storage. There is a full bath in primary BR, Hall bath has a walk-in shower. Hot tub is "As Is"
Listing Courtesy of Carey & Guarrera Real Estate
Our team consists of dedicated real estate professionals passionate about helping our clients achieve their goals. Every client receives personalized attention, expert guidance, and unparalleled service. Meet our team:

Broker/Owner
860-214-8008
Email
Broker/Owner
843-614-7222
Email
Associate Broker
860-383-5211
Email
Realtor®
860-919-7376
Email
Realtor®
860-538-7567
Email
Realtor®
860-222-4692
Email
Realtor®
860-539-5009
Email
Realtor®
860-681-7373
Email
Realtor®
860-249-1641
Email
Appliances Included : Electric Range, Microwave, Refrigerator, Dishwasher, Washer, Electric Dryer
Association Fee Includes : Road Maintenance
Basement : Partial, Walk-out
Full Baths : 1
Half Baths : 1
Baths Total : 2
Beds Total : 2
City : Derby
Cooling : Ceiling Fans, Central Air
County : New Haven
Elementary School : Irving
Fireplaces : 1
Foundation : Concrete
Fuel Tank Location : Above Ground
Garage Parking : None, Off Street Parking, Driveway
Description : Lightly Wooded, Treed, Sloping Lot, Water View
Amenities : Public Rec Facilities
Neighborhood : N/A
Parcel : 1094792
Total Parking Spaces : 4
Postal Code : 06418
Roof : Asphalt Shingle
Sewage System : Septic
Total SqFt : 1860
Tax Year : July 2025-June 2026
Total Rooms : 5
Watersource : Public Water Connected
weeb : RPR, IDX Sites, Realtor.com
Phone
860-384-7624
Address
20 Hopmeadow St, Unit 821, Weatogue, CT 06089