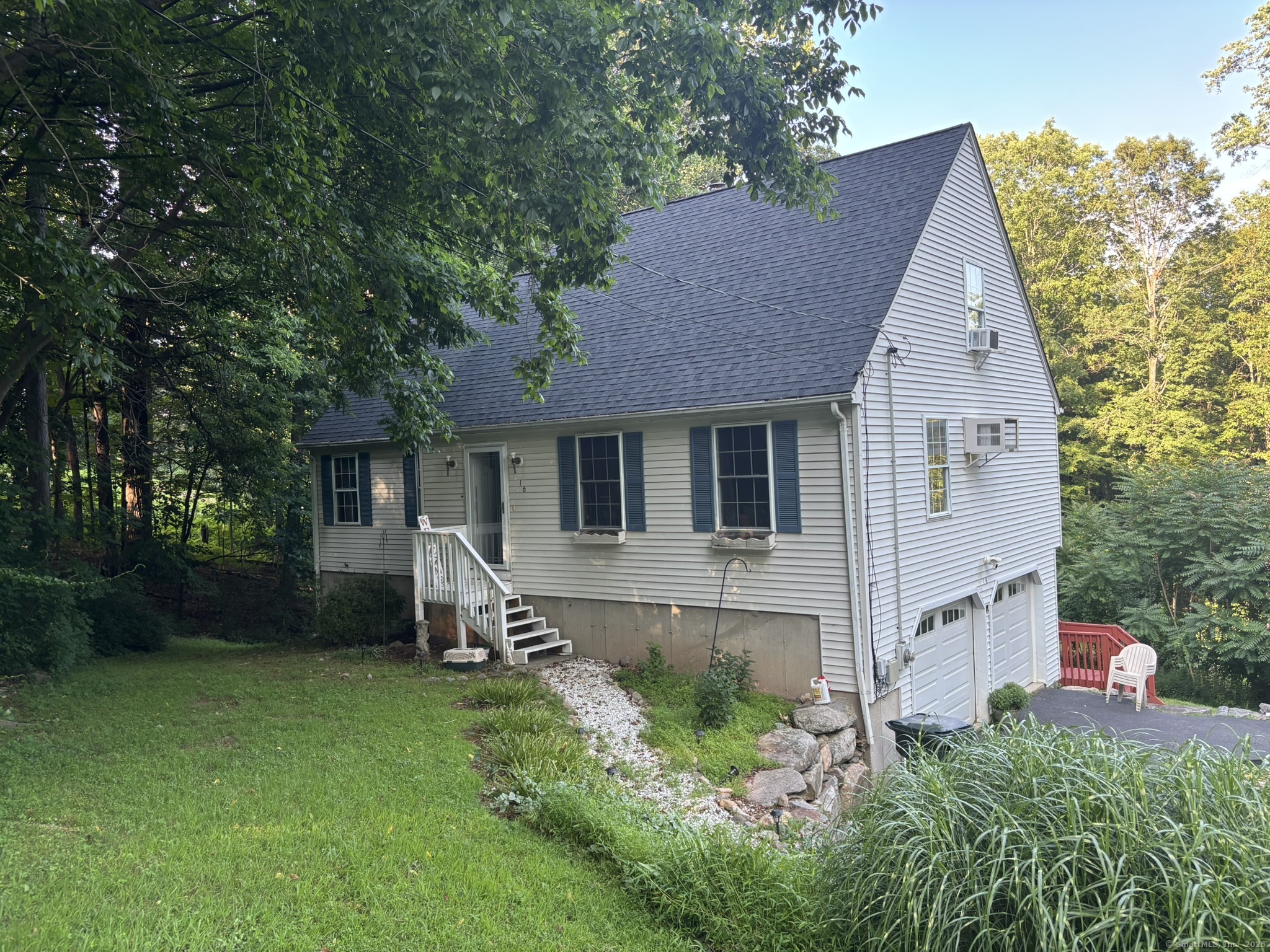
Bedrooms
Bathrooms
Sq Ft
Price
Prospect, Connecticut
The spacious seven-room cape is situated in a peaceful area, just a short stroll from Mixville Park. Enter a ceramic-tied lobby that leads to a living room with a gas fireplace, a modern kitchen with quartz countertops, a dining area, and sliding glass doors that open to a deck that overlooks a secluded backyard with lovely views. The first story has two bedrooms and a full bathroom, while the second floor has a spacious ceramic tile bathroom with a separate shower and soaking tub that can fit a washer and dryer. plus a cathedral-ceilinged den and the third bedroom. Electric heat is on the second floor. The 21 x 18 semi-finished room in the basement has two full-size windows, an entrance to the backyard, and heat. Shopping, restaurants, and the Cheshire Line are all nearby. 20 minutes to Merrit Turnpike, Minutes to interstate 84, 691,and Route 8. Subject to probate approval, it is being sold as is. Home sits down from road on sloping lot.
Listing Courtesy of Pavlik Real Estate LLC
Our team consists of dedicated real estate professionals passionate about helping our clients achieve their goals. Every client receives personalized attention, expert guidance, and unparalleled service. Meet our team:

Broker/Owner
860-214-8008
Email
Broker/Owner
843-614-7222
Email
Associate Broker
860-383-5211
Email
Realtor®
860-919-7376
Email
Realtor®
860-538-7567
Email
Realtor®
860-222-4692
Email
Realtor®
860-539-5009
Email
Realtor®
860-681-7373
Email
Realtor®
860-249-1641
Email
Acres : 1.49
Appliances Included : Electric Range, Oven/Range, Microwave, Refrigerator, Dishwasher
Basement : Full, Garage Access, Partially Finished, Full With Walk-Out
Full Baths : 2
Baths Total : 2
Beds Total : 3
City : Prospect
Cooling : Wall Unit
County : New Haven
Elementary School : Prospect
Fireplaces : 1
Foundation : Concrete
Fuel Tank Location : In Basement
Garage Parking : Under House Garage
Garage Slots : 2
Description : Lightly Wooded, Sloping Lot, Rolling, Open Lot
Neighborhood : N/A
Parcel : 1314050
Postal Code : 06712
Roof : Asphalt Shingle
Sewage System : Septic
Total SqFt : 2385
Tax Year : July 2025-June 2026
Total Rooms : 6
Watersource : Private Well
weeb : RPR, IDX Sites, Realtor.com
Phone
860-384-7624
Address
20 Hopmeadow St, Unit 821, Weatogue, CT 06089