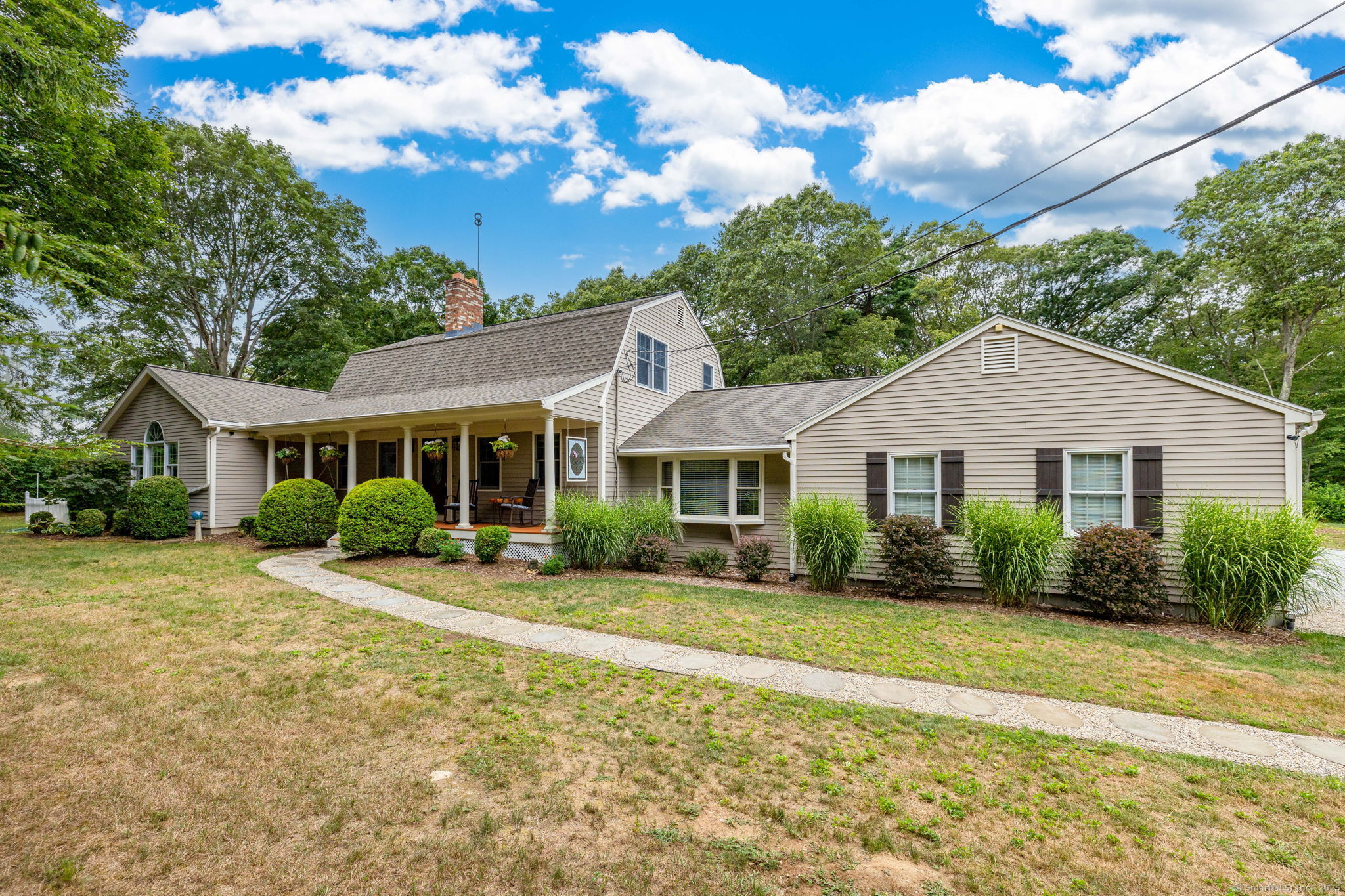
Bedrooms
Bathrooms
Sq Ft
Price
Shelton, Connecticut
Stop the car! This meticulously maintained 4-bed, 3.5-bath Colonial, spanning 2818 sq ft on a private 2.04-acre lot is the one you have been waiting for! This lovely home offers timeless charm w/crown molding & new gleaming hardwood floors that grace the interior throughout. In the heart of the home is a well-appointed kitchen, featuring granite counters, a spacious island w/seating & recessed lighting, that seamlessly flows into the adjacent dining room, ideal for both formal or informal meals. The sunken family room, bathed in natural light, has a vaulted ceiling, bay window & slider to a private back patio, perfect for entertaining. A formal living room w/a cozy fireplace adds warmth & character & the 1st-floor primary suite is a luxurious retreat w/a walk-in closet & spa-like full bath. A convenient 1/2 bath w/laundry completes the 1st floor. Upstairs, 3 generously-sized bedrooms include one w/an ensuite bath & walk-in closet, plus a beautifully-remodeled full bath. Both the exterior & interior of the home have been freshly repainted. Anderson windows, forced hot air & central air ensure year-round comfort & the charming front porch swing invites relaxing downtime. Nestled on a private lot w/a tree-lined driveway, the expansive backyard is permitted for a separate garage or workshop. Enjoy easy access to Route 8 & I-95, w/New Haven just 30 min away & NYC under 2 hrs. This home blends modern upgrades w/classic elegance, offering the perfect retreat for discerning buyer.
Listing Courtesy of Coldwell Banker Realty
Our team consists of dedicated real estate professionals passionate about helping our clients achieve their goals. Every client receives personalized attention, expert guidance, and unparalleled service. Meet our team:

Broker/Owner
860-214-8008
Email
Broker/Owner
843-614-7222
Email
Associate Broker
860-383-5211
Email
Realtor®
860-919-7376
Email
Realtor®
860-538-7567
Email
Realtor®
860-222-4692
Email
Realtor®
860-539-5009
Email
Realtor®
860-681-7373
Email
Realtor®
860-249-1641
Email
Acres : 2.04
Appliances Included : Oven/Range, Microwave, Refrigerator, Dishwasher, Washer, Dryer
Attic : Pull-Down Stairs
Basement : Full
Full Baths : 3
Half Baths : 1
Baths Total : 4
Beds Total : 4
City : Shelton
Cooling : Ceiling Fans, Central Air
County : Fairfield
Elementary School : Booth Hill
Fireplaces : 1
Foundation : Concrete
Fuel Tank Location : In Basement
Garage Parking : Attached Garage
Garage Slots : 2
Description : Level Lot
Neighborhood : N/A
Parcel : 295707
Postal Code : 06484
Roof : Asphalt Shingle
Sewage System : Septic
Total SqFt : 2818
Tax Year : July 2025-June 2026
Total Rooms : 9
Watersource : Public Water Connected
weeb : RPR, IDX Sites, Realtor.com
Phone
860-384-7624
Address
20 Hopmeadow St, Unit 821, Weatogue, CT 06089