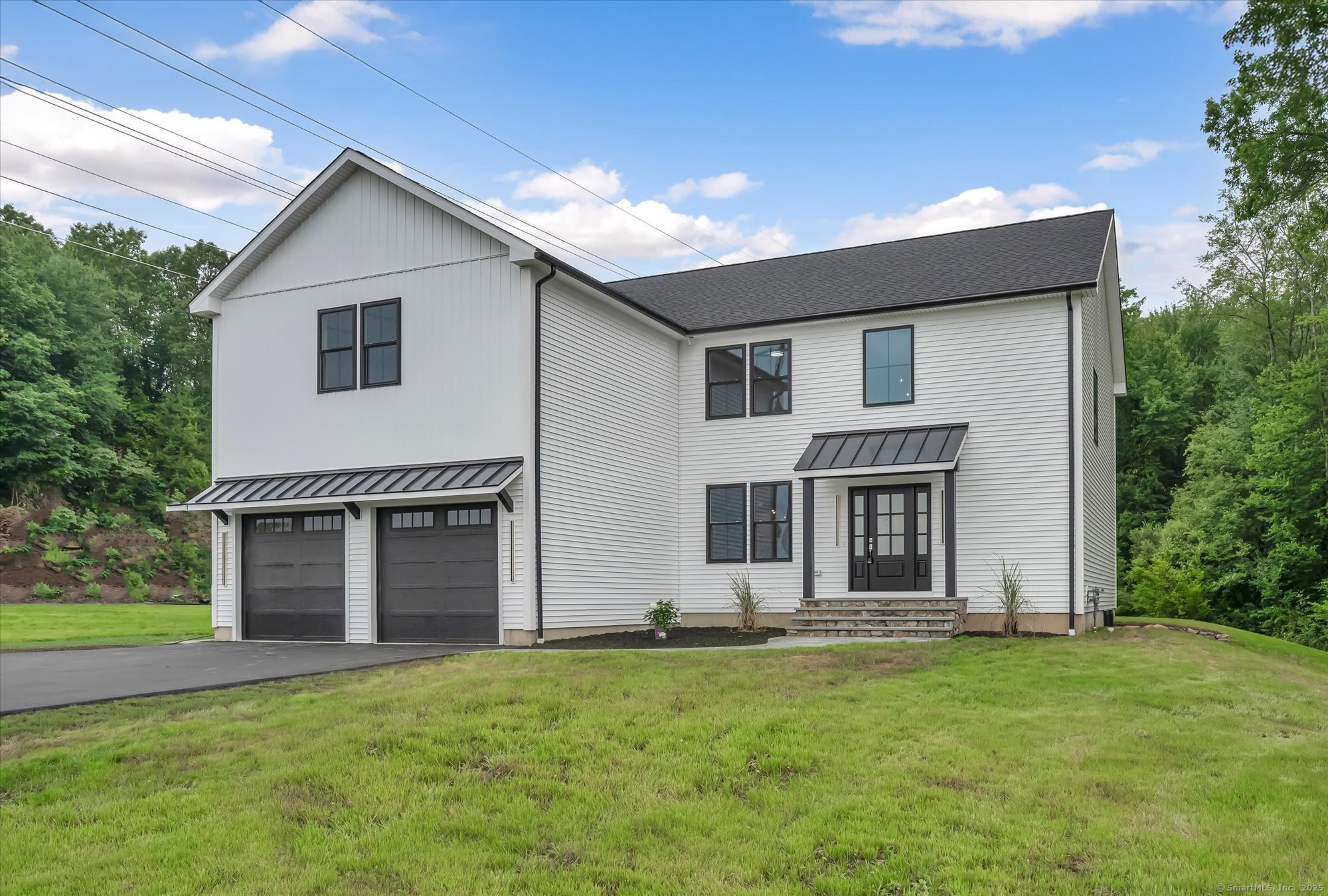
Bedrooms
Bathrooms
Sq Ft
Price
Shelton, Connecticut
This your opportunity to purchase new construction custom home in White Hills most sought after neighborhood. Quality and attention to details was builder's most important concern, hardwood floors thru out the house and unique millwork. Open 1st floor plan features a custom kitchen with granite counter tops, stainless appliances and walk in pantry. Bright and sunny living room with fireplace and slider to patio opens to the dining room and 2 story foyer. 2nd floor offers a spacious Master Suite with 2 walk-in closets, oversized bathroom with free standing tub and custom shower. Two other bedrooms have walk-in closets and share Jack & Jill bathroom. Guest bedroom (4th one) offers walk-in closet and private full bathroom. Mudroom and first floor office are additional features. Partially finished basement This is new construction looking for new owners.
Listing Courtesy of Gorski Realty LLC
Our team consists of dedicated real estate professionals passionate about helping our clients achieve their goals. Every client receives personalized attention, expert guidance, and unparalleled service. Meet our team:

Broker/Owner
860-214-8008
Email
Broker/Owner
843-614-7222
Email
Associate Broker
860-383-5211
Email
Realtor®
860-919-7376
Email
Realtor®
860-538-7567
Email
Realtor®
860-222-4692
Email
Realtor®
860-539-5009
Email
Realtor®
860-681-7373
Email
Realtor®
860-249-1641
Email
Acres : 0.93
Appliances Included : Oven/Range, Microwave, Refrigerator, Dishwasher, Wine Chiller
Attic : Access Via Hatch
Basement : Full, Partially Finished
Full Baths : 3
Half Baths : 1
Baths Total : 4
Beds Total : 4
City : Shelton
Cooling : Central Air
County : Fairfield
Elementary School : Elizabeth Shelton
Fireplaces : 1
Foundation : Concrete
Garage Parking : Attached Garage
Garage Slots : 2
Description : Lightly Wooded, Level Lot, Rolling
Neighborhood : White Hills
Parcel : 2538943
Postal Code : 06484
Roof : Asphalt Shingle
Sewage System : Septic
SgFt Description : 4, 200 sq feet new construction includes 700 sq feet in basement
Total SqFt : 4100
Tax Year : July 2025-June 2026
Total Rooms : 8
Watersource : Public Water Connected
weeb : RPR, IDX Sites, Realtor.com
Phone
860-384-7624
Address
20 Hopmeadow St, Unit 821, Weatogue, CT 06089