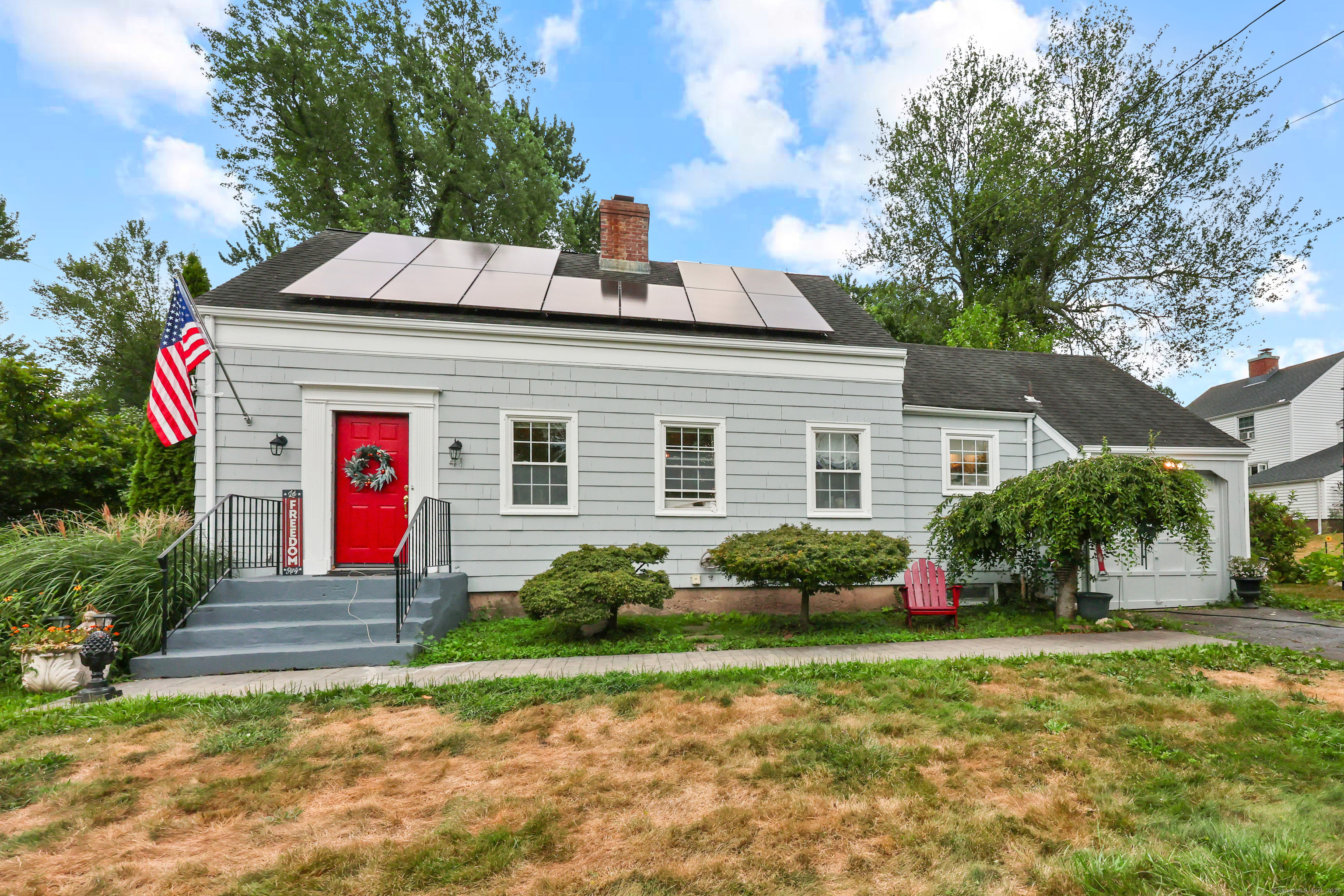
Bedrooms
Bathrooms
Sq Ft
Price
North Haven, Connecticut
Welcome to 41 Northside Rd, North Haven-a place where everyday living feels like a retreat. Step inside to discover bright, open spaces designed to bring people together, whether you're hosting friends or enjoying a quiet evening at home. The flexible floor plan features spacious living and dining areas, a comfortable kitchen ready for your favorite recipes, and well-sized bedrooms that offer comfort and privacy for all. Sunlight streams through generous windows, creating a cheerful ambiance all day long. Enjoy seamless flow from indoors to outdoors-step onto the private backyard patio, perfect for morning coffee, summer grilling, or simply unwinding after a busy day. Mature trees and landscaped grounds surround you with a sense of peace and possibility. Recent updates throughout the home ensure you can move right in and make it your own, with the freedom to personalize each space to fit your style. Located on a quiet street just moments from parks, schools, and everything North Haven has to offer, this home is ready for your next chapter. Discover the simple joy of coming home to 41 Northside Rd-schedule your visit today and experience it for yourself.
Listing Courtesy of Real Broker CT, LLC
Our team consists of dedicated real estate professionals passionate about helping our clients achieve their goals. Every client receives personalized attention, expert guidance, and unparalleled service. Meet our team:

Broker/Owner
860-214-8008
Email
Broker/Owner
843-614-7222
Email
Associate Broker
860-383-5211
Email
Realtor®
860-919-7376
Email
Realtor®
860-538-7567
Email
Realtor®
860-222-4692
Email
Realtor®
860-539-5009
Email
Realtor®
860-681-7373
Email
Realtor®
860-249-1641
Email
Acres : 0.31
Appliances Included : Electric Range, Oven/Range, Microwave, Refrigerator, Dishwasher, Washer, Dryer
Basement : Full, Partially Finished
Full Baths : 2
Baths Total : 2
Beds Total : 4
City : North Haven
Cooling : None
County : New Haven
Elementary School : Per Board of Ed
Foundation : Concrete
Fuel Tank Location : Above Ground
Garage Parking : Attached Garage, Driveway
Garage Slots : 1
Description : Level Lot
Neighborhood : N/A
Parcel : 2009963
Total Parking Spaces : 1
Postal Code : 06473
Roof : Asphalt Shingle, Gable
Sewage System : Public Sewer Connected
Total SqFt : 1884
Tax Year : July 2025-June 2026
Total Rooms : 6
Watersource : Public Water Connected
weeb : RPR, IDX Sites, Realtor.com
Phone
860-384-7624
Address
20 Hopmeadow St, Unit 821, Weatogue, CT 06089