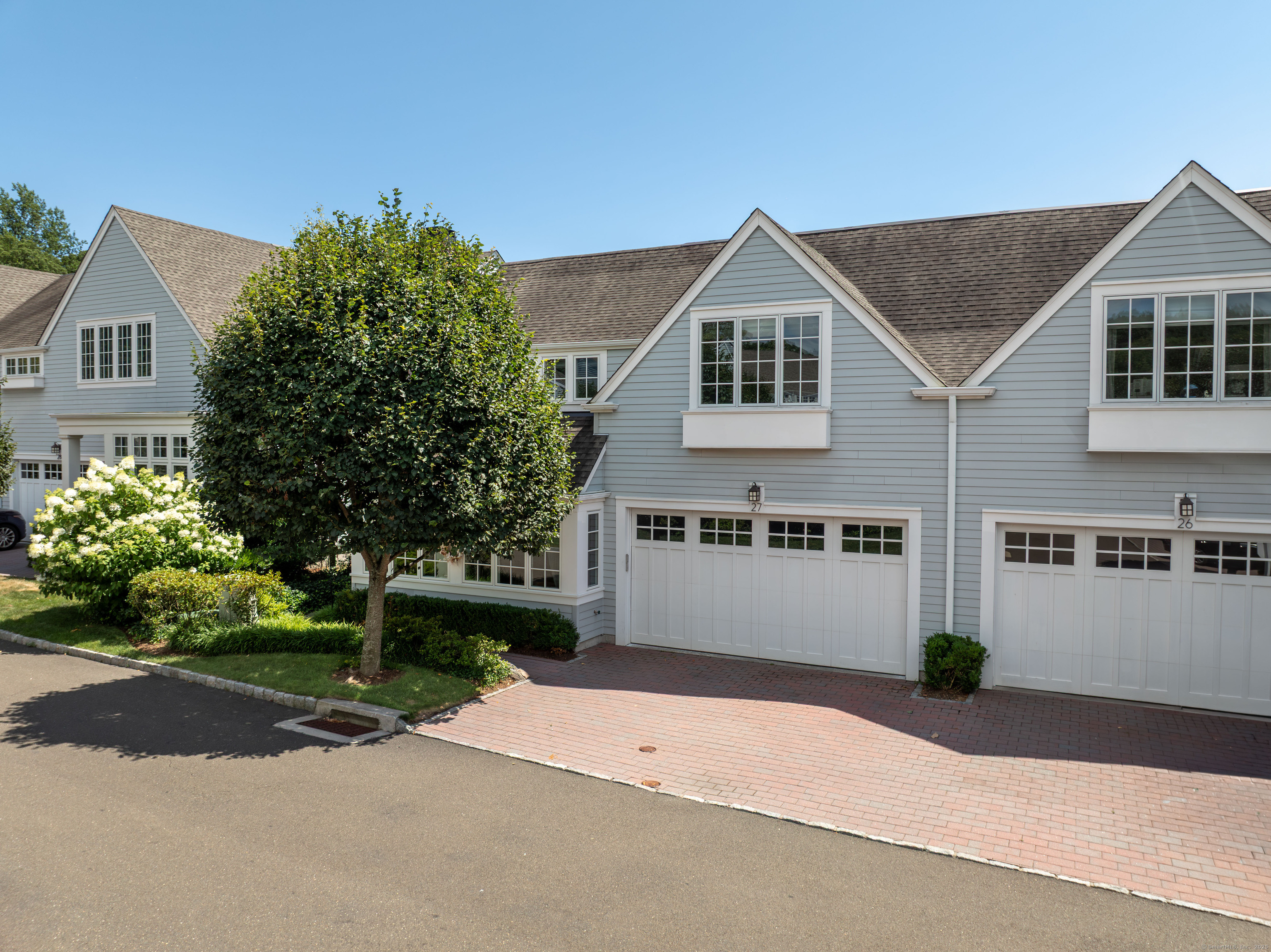
Bedrooms
Bathrooms
Sq Ft
Price
Darien, Connecticut
Nestled in one of Kensett's most coveted locations, this stunning Norwood townhome backs to serene conservation land and blends refined luxury with modern comfort. Soaring 10-foot ceilings, gleaming hardwood floors, and abundant natural light create an inviting atmosphere. The gourmet kitchen features high-end appliances, a center island, and a Butler's pantry with walk-in storage. French doors open to a private bluestone terrace and backyard, ideal for outdoor dining or quiet mornings, while the space flows to the formal dining room and oversized living room with a gas fireplace. A chic powder room and a sunlit private den with its own gas fireplace complete the main level. Upstairs, the spacious primary suite offers a walk-in closet and spa-like bath with dual vanities, soaking tub, and glass shower. Two additional en-suite bedrooms with walk-in closets and a second-floor laundry room complete the level. The finished lower level adds 775 SF with a fourth bedroom, full bath, and flexible space for a playroom, home gym, or media room. A 2-car garage adds convenience. Kensett residents enjoy a stunning clubhouse, resort-style pool, fitness center, and scenic walking trails. This home combines luxury with effortless living, offering a truly maintenance-free lifestyle.
Listing Courtesy of Compass Connecticut, LLC
Our team consists of dedicated real estate professionals passionate about helping our clients achieve their goals. Every client receives personalized attention, expert guidance, and unparalleled service. Meet our team:

Broker/Owner
860-214-8008
Email
Broker/Owner
843-614-7222
Email
Associate Broker
860-383-5211
Email
Realtor®
860-919-7376
Email
Realtor®
860-538-7567
Email
Realtor®
860-222-4692
Email
Realtor®
860-539-5009
Email
Realtor®
860-681-7373
Email
Realtor®
860-249-1641
Email
Appliances Included : Gas Range, Microwave, Refrigerator, Dishwasher, Washer, Dryer
Association Amenities : Club House, Elevator, Exercise Room/Health Club, Guest Parking, Pool
Association Fee Includes : Club House, Grounds Maintenance, Trash Pickup, Snow Removal, Property Management, Pest Control, Pool Service, Road Maintenance, Insurance
Attic : Access Via Hatch
Basement : Full, Heated, Fully Finished, Cooled, Liveable Space
Full Baths : 4
Half Baths : 1
Baths Total : 5
Beds Total : 3
City : Darien
Complex : Kensett
Cooling : Central Air
County : Fairfield
Elementary School : Ox Ridge
Fireplaces : 2
Garage Parking : Attached Garage
Garage Slots : 2
Description : Level Lot
Middle School : Middlesex
Amenities : Golf Course, Health Club, Library, Medical Facilities, Paddle Tennis, Park, Public Transportation, Tennis Courts
Neighborhood : N/A
Parcel : 2626994
Pets : Pet Friendly Community
Pets Allowed : Yes
Pool Description : Gunite, Heated, Pool House, Spa, Alarm, Power Lift, In Ground Pool
Postal Code : 06820
Sewage System : Public Sewer Connected
Total SqFt : 4068
Tax Year : July 2025-June 2026
Total Rooms : 9
Watersource : Public Water Connected
weeb : RPR, IDX Sites, Realtor.com
Phone
860-384-7624
Address
20 Hopmeadow St, Unit 821, Weatogue, CT 06089