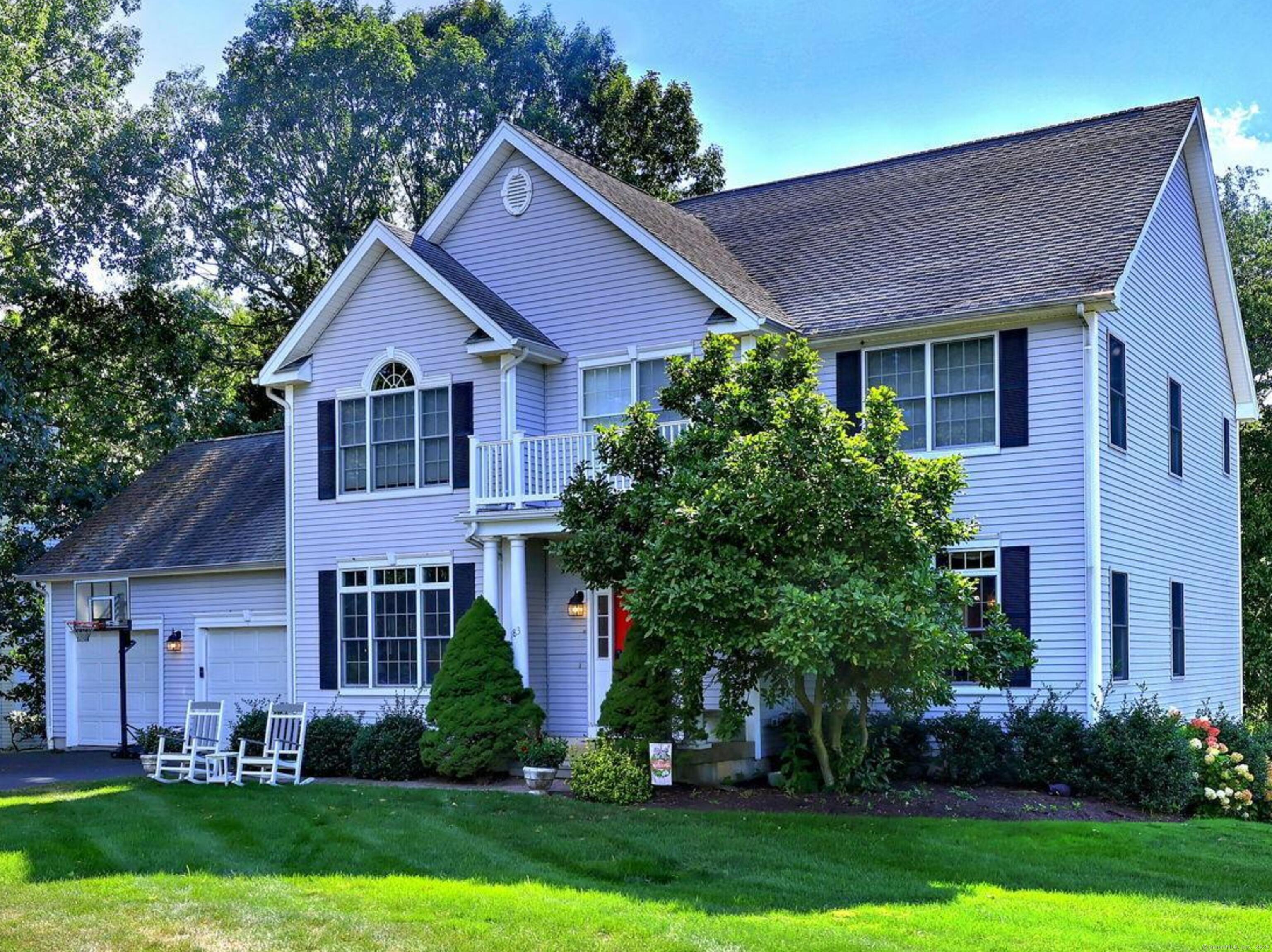
Bedrooms
Bathrooms
Sq Ft
Price
Milford, Connecticut
This spacious custom Colonial is nicely perched high on 0.41 acres, in the middle of the street, offering seasonal views of the golf course and lots of privacy from the fenced-in backyard. The Devonshire design offers maximum flexibility with four bedrooms, 2 1/2 baths, and a first-floor office/den that could also double as a fifth bedroom, nicely positioned off the grand two-story entry foyer. The expansive open concept is at the heart of the home's flexible living style! There is a combination kitchen with island, casual dining space, and family room with fireplace for entertaining. The second floor features generous-sized bedrooms, a master bedroom with tray ceiling, walk-in closet, and master bath with shower, separate Jacuzzi, and double sinks. The lower-level features 10-foot ceilings and sits level to the backyard, offering a fantastic opportunity to have an au pair-type of expansive living space or an extraordinary workshop, with sliders leading to the patio and private backyard! Conveniently located to Merritt Parkway, I-95, Milford Metro-North, and shopping
Listing Courtesy of Coldwell Banker Realty
Our team consists of dedicated real estate professionals passionate about helping our clients achieve their goals. Every client receives personalized attention, expert guidance, and unparalleled service. Meet our team:

Broker/Owner
860-214-8008
Email
Broker/Owner
843-614-7222
Email
Associate Broker
860-383-5211
Email
Realtor®
860-919-7376
Email
Realtor®
860-538-7567
Email
Realtor®
860-222-4692
Email
Realtor®
860-539-5009
Email
Realtor®
860-681-7373
Email
Acres : 0.41
Appliances Included : Gas Range, Oven/Range, Microwave, Refrigerator, Dishwasher, Washer, Dryer
Attic : Access Via Hatch
Basement : Full, Unfinished, Full With Walk-Out
Full Baths : 2
Half Baths : 1
Baths Total : 3
Beds Total : 4
City : Milford
Cooling : Central Air
County : New Haven
Elementary School : Orange Avenue
Fireplaces : 1
Foundation : Concrete
Garage Parking : Attached Garage
Garage Slots : 2
Description : Fence - Partial, Sloping Lot
Amenities : Golf Course, Medical Facilities, Park, Public Rec Facilities, Public Transportation, Shopping/Mall
Neighborhood : N/A
Parcel : 1920418
Postal Code : 06461
Roof : Asphalt Shingle
Sewage System : Septic
Total SqFt : 3176
Tax Year : July 2025-June 2026
Total Rooms : 8
Watersource : Public Water Connected
weeb : RPR, IDX Sites, Realtor.com
Phone
860-384-7624
Address
20 Hopmeadow St, Unit 821, Weatogue, CT 06089