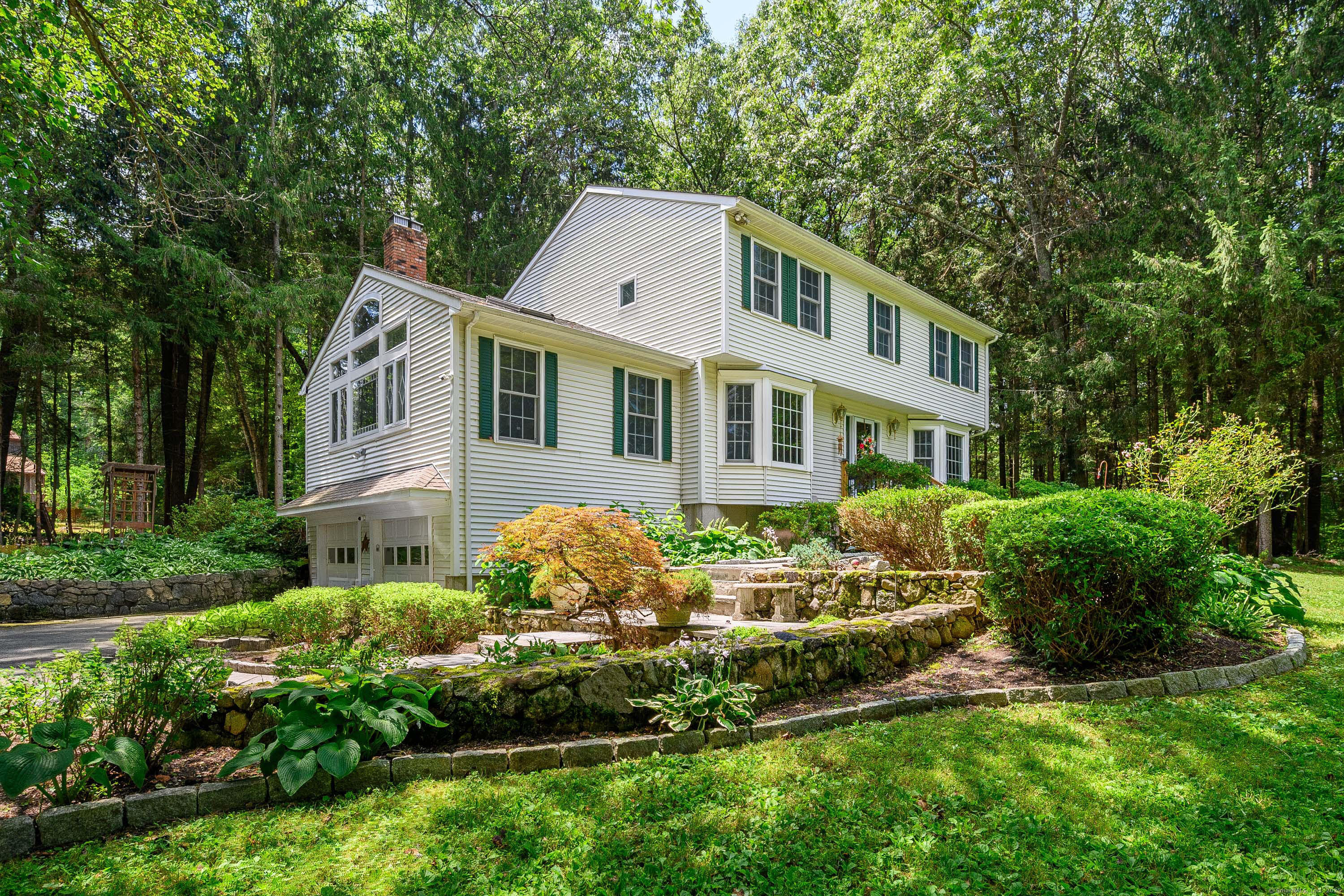
Bedrooms
Bathrooms
Sq Ft
Price
Bethel, Connecticut
Welcome to this beautiful and spacious 4-bedroom Colonial home, perfectly situated on a serene and expansive lot with countryside views. This property offers a peaceful retreat in this desirable cul-de-sac, while still being conveniently located to nearby amenities. An oversized screen porch and deck are a welcomed addition for enjoying the outdoors in comfort. Step inside to discover hardwood floors throughout, an expansive family room that will be a true centerpiece for gatherings, and a gourmet kitchen boasting granite countertops, ample cabinetry, and generous prep space. The main floor also includes a dining room, an additional sitting room, full bathroom and 1st floor laundry! Upstairs you'll find four generously sized bedrooms and two full bathrooms, including a luxurious primary suite that features its own private en-suite bathroom and walk-in closet. The basement boasts an additional 300 sq. ft, freshly painted Recreation Room for family fun. There you have access to not only the 2-car garage and ample storage space, but your custom built wine closet as well! Don't miss the opportunity to make this exceptional home your own!
Listing Courtesy of Better Living Realty, LLC
Our team consists of dedicated real estate professionals passionate about helping our clients achieve their goals. Every client receives personalized attention, expert guidance, and unparalleled service. Meet our team:

Broker/Owner
860-214-8008
Email
Broker/Owner
843-614-7222
Email
Associate Broker
860-383-5211
Email
Realtor®
860-919-7376
Email
Realtor®
860-538-7567
Email
Realtor®
860-222-4692
Email
Realtor®
860-539-5009
Email
Realtor®
860-681-7373
Email
Realtor®
860-249-1641
Email
Acres : 1.64
Appliances Included : Oven/Range, Microwave, Refrigerator, Dishwasher, Washer, Dryer
Attic : Pull-Down Stairs
Basement : Partial, Garage Access, Partially Finished
Full Baths : 3
Baths Total : 3
Beds Total : 4
City : Bethel
Cooling : Central Air
County : Fairfield
Elementary School : Per Board of Ed
Fireplaces : 1
Foundation : Concrete
Fuel Tank Location : In Basement
Garage Parking : Attached Garage
Garage Slots : 2
Description : Rear Lot, Lightly Wooded, Level Lot
Neighborhood : Stony Hill
Parcel : 6117
Postal Code : 06801
Roof : Asphalt Shingle
Sewage System : Septic
Total SqFt : 2496
Tax Year : July 2025-June 2026
Total Rooms : 9
Watersource : Private Well
weeb : RPR, IDX Sites, Realtor.com
Phone
860-384-7624
Address
20 Hopmeadow St, Unit 821, Weatogue, CT 06089