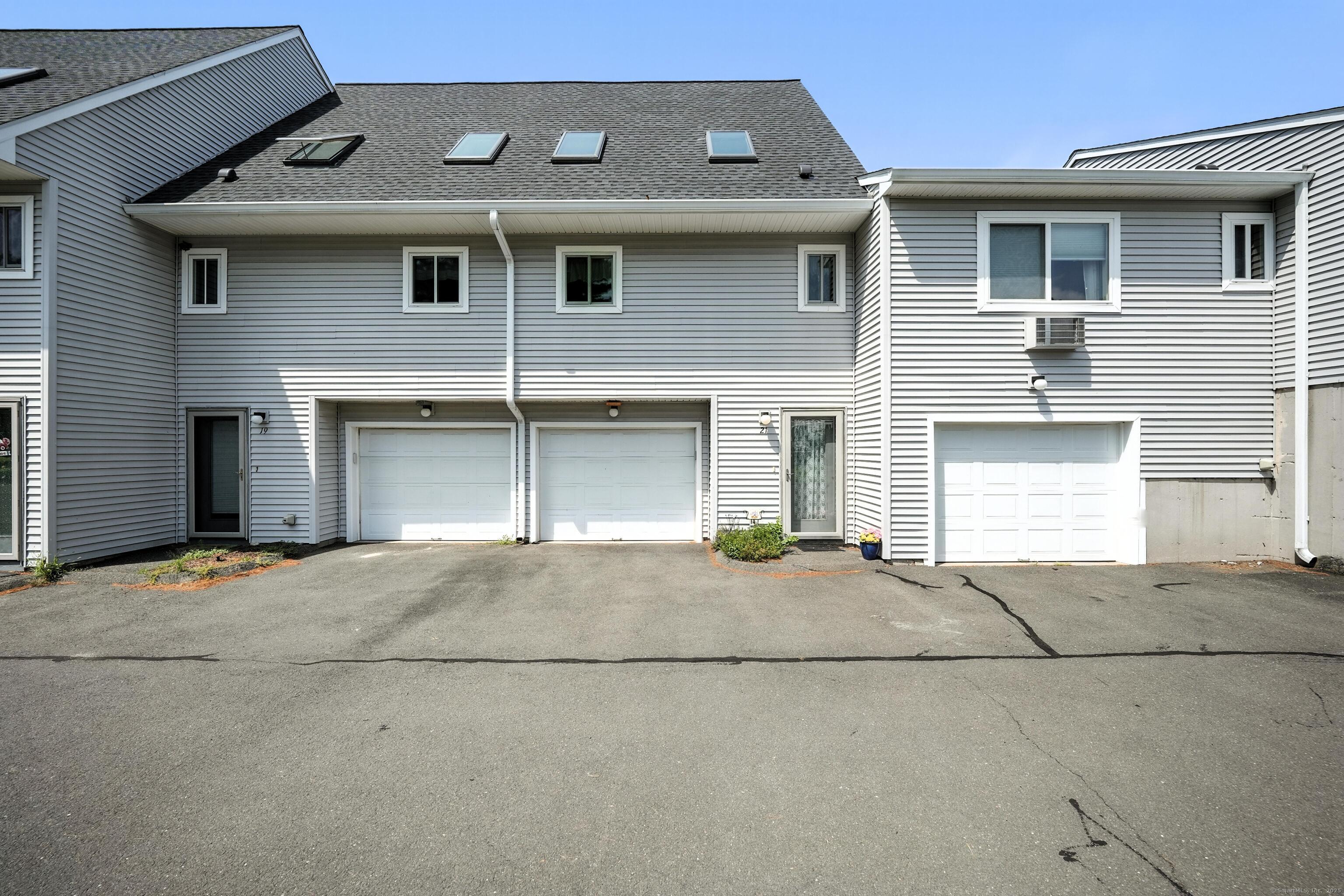
Bedrooms
Bathrooms
Sq Ft
Price
East Granby, Connecticut
Tucked away in the charming and peaceful Chelsea Commons, this 2 bed 1.5 bath Townhouse is a must see. The main level offers an open concept layout. The spacious living room features a wood burning fireplace, large window letting in a private view and plenty of natural light, and access to the private deck. You will also find the eat-in kitchen and 1/2 bath on this level. Upstairs are 2 generously sized bedrooms and the full bath. The entry level offers additional finished square footage, storage space, in-unit laundry and interior access from the one car garage. Some updates include all new Andersen windows ('25 APO) with transferable warranty & newer hot water heater. This desirable complex offers an in-ground pool, tennis & basketball courts and scenic pond. This low maintenance home provides both comfort and convenience in location - just minutes from highway access & Bradley Airport along with other local amenities. Priced to sell this one wont last long! Schedule your showing today and see all this home has to offer!
Listing Courtesy of Landmark REALTORS
Our team consists of dedicated real estate professionals passionate about helping our clients achieve their goals. Every client receives personalized attention, expert guidance, and unparalleled service. Meet our team:

Broker/Owner
860-214-8008
Email
Broker/Owner
843-614-7222
Email
Associate Broker
860-383-5211
Email
Realtor®
860-919-7376
Email
Realtor®
860-538-7567
Email
Realtor®
860-222-4692
Email
Realtor®
860-539-5009
Email
Realtor®
860-681-7373
Email
Realtor®
860-249-1641
Email
Appliances Included : Electric Range, Microwave, Refrigerator, Dishwasher, Washer, Electric Dryer
Association Fee Includes : Tennis, Grounds Maintenance, Trash Pickup, Snow Removal, Property Management, Road Maintenance, Insurance
Basement : Full, Garage Access, Partially Finished, Full With Walk-Out
Full Baths : 1
Half Baths : 1
Baths Total : 2
Beds Total : 2
City : East Granby
Complex : Chelsea Common
Cooling : Wall Unit
County : Hartford
Elementary School : Per Board of Ed
Fireplaces : 1
Garage Parking : Under House Garage, Driveway
Garage Slots : 1
Description : N/A
Neighborhood : N/A
Parcel : 2230059
Total Parking Spaces : 2
Pets : 2 pets allowed.
Pets Allowed : Yes
Pool Description : In Ground Pool
Postal Code : 06026
Sewage System : Shared Septic
SgFt Description : Does not include additional sq ft. in partially finished basement & laundry area.
Total SqFt : 986
Tax Year : July 2025-June 2026
Total Rooms : 6
Watersource : Shared Well
weeb : RPR, IDX Sites
Phone
860-384-7624
Address
20 Hopmeadow St, Unit 821, Weatogue, CT 06089