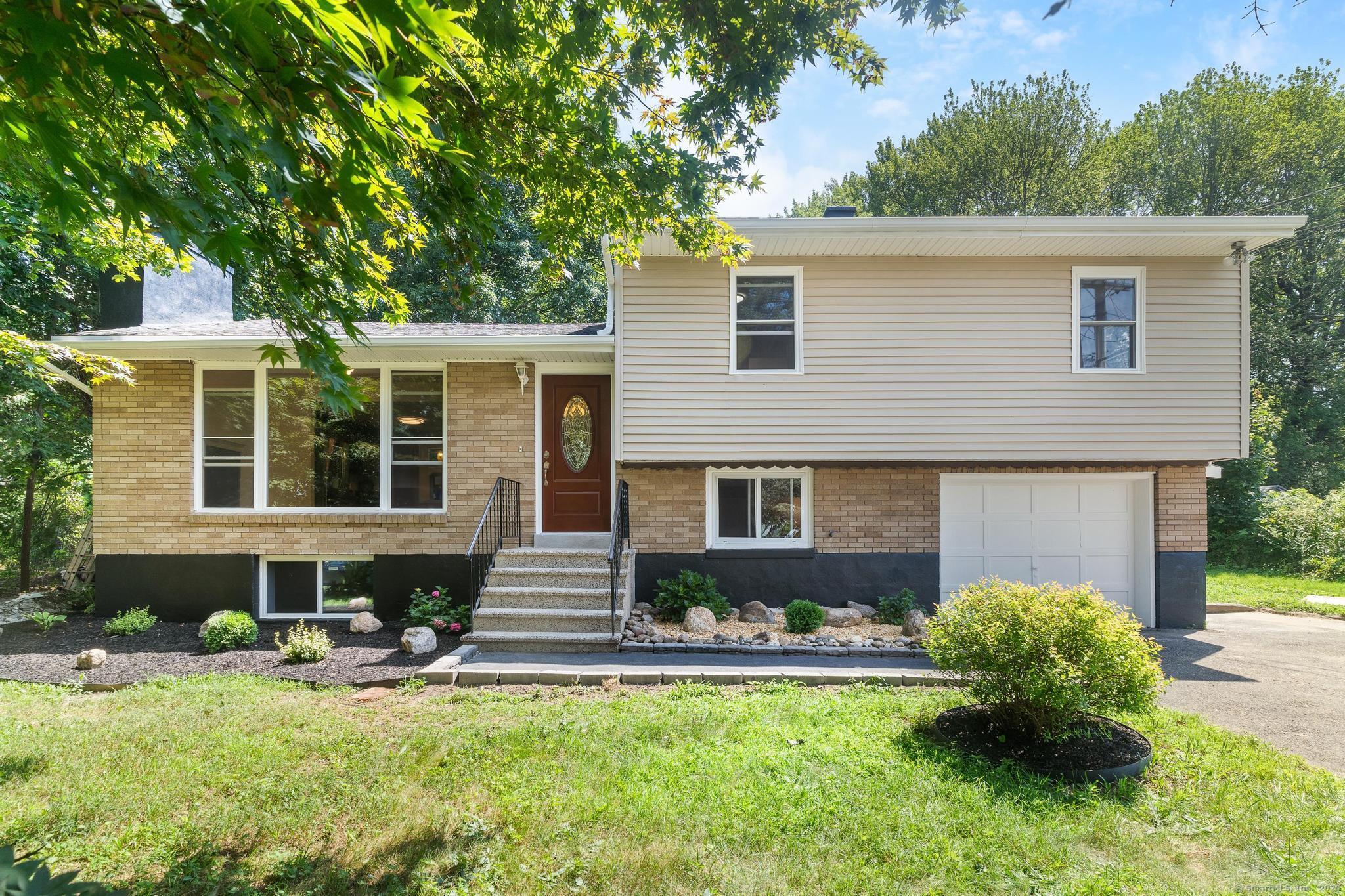
Bedrooms
Bathrooms
Sq Ft
Price
Wolcott, Connecticut
Welcome to 55 Colby Lane, a beautifully updated 3-bedroom, 2-bathroom single-family home offering comfort, efficiency, and modern style in one of Wolcott's most peaceful residential neighborhoods. Step inside to discover 1,152 square feet of thoughtfully refreshed living space. The home features a brand-new kitchen with stylish cabinetry, updated countertops, and stainless steel appliances, all new interior paint - all completed within the last two years. Both full bathrooms have been completely renovated, adding a clean, modern touch throughout. Additional upgrades include: New energy-efficient windows throughout All-new gutters surrounding the home Upgraded chimney Brand-new water heater Transition from oil to electric heating for improved efficiency and lower maintenance New washer and dryer Replaced interior doors and refinished hardwood floors Freshly built deck - perfect for enjoying morning coffee or entertaining guests (which will be completed within the month) The basement has been improved with a new trench system, offering peace of mind for future homeowners. Set on a quiet street with a spacious yard, this home offers suburban serenity while still being conveniently located near parks, schools, and local amenities. Whether you're a first-time homebuyer or looking to upgrade/downsize into a low-maintenance, turnkey property - 55 Colby Lane checks all the boxes.
Listing Courtesy of Modern Day Real Estate
Our team consists of dedicated real estate professionals passionate about helping our clients achieve their goals. Every client receives personalized attention, expert guidance, and unparalleled service. Meet our team:

Broker/Owner
860-214-8008
Email
Broker/Owner
843-614-7222
Email
Associate Broker
860-383-5211
Email
Realtor®
860-919-7376
Email
Realtor®
860-538-7567
Email
Realtor®
860-222-4692
Email
Realtor®
860-539-5009
Email
Realtor®
860-681-7373
Email
Realtor®
860-249-1641
Email
Acres : 0.38
Appliances Included : Electric Cooktop, Electric Range, Microwave, Refrigerator, Dishwasher, Washer, Electric Dryer
Attic : Pull-Down Stairs
Basement : Full, Unfinished, Sump Pump, Interior Access, Concrete Floor
Full Baths : 2
Baths Total : 2
Beds Total : 3
City : Wolcott
Cooling : Split System
County : New Haven
Elementary School : Per Board of Ed
Fireplaces : 1
Foundation : Concrete
Garage Parking : None, Paved, Driveway
Description : Level Lot
Neighborhood : N/A
Parcel : 1442072
Total Parking Spaces : 4
Postal Code : 06716
Roof : Asphalt Shingle
Sewage System : Public Sewer Connected
Total SqFt : 1152
Tax Year : July 2025-June 2026
Total Rooms : 6
Watersource : Private Well
weeb : RPR, IDX Sites, Realtor.com
Phone
860-384-7624
Address
20 Hopmeadow St, Unit 821, Weatogue, CT 06089