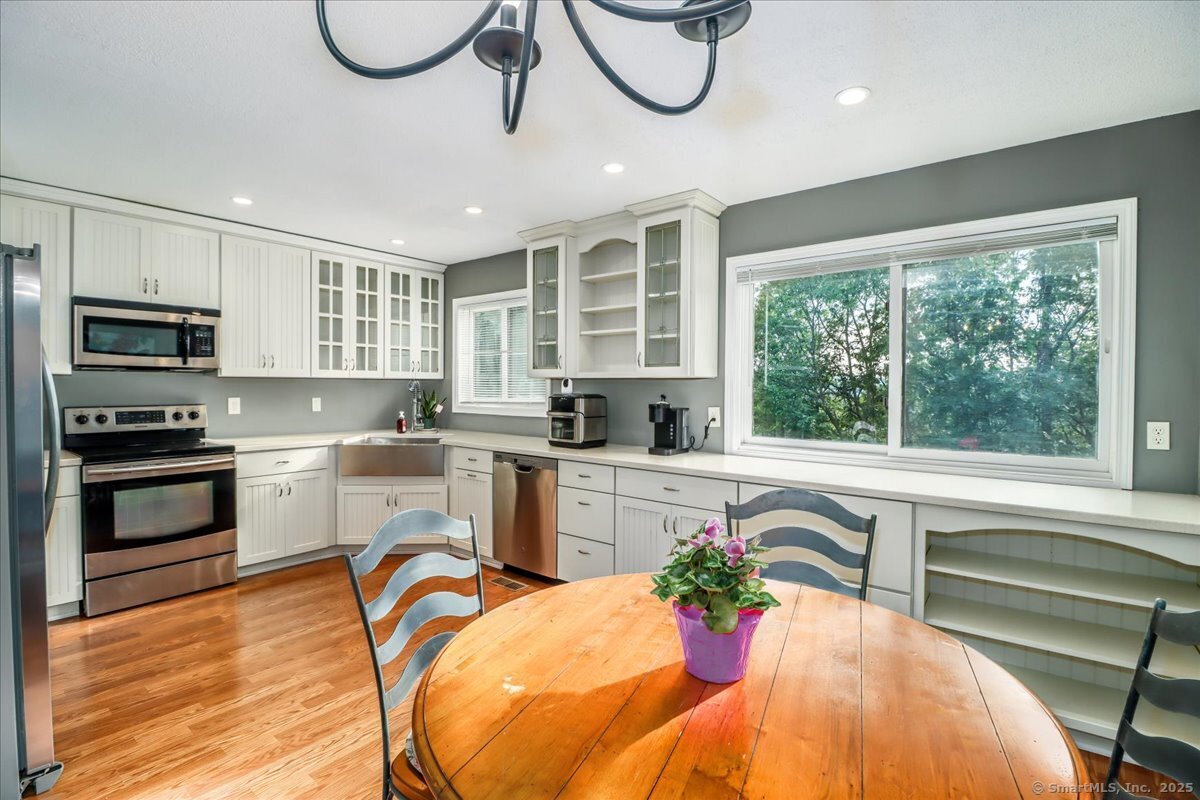
Bedrooms
Bathrooms
Sq Ft
Price
Danbury, Connecticut
Discover this spacious 2-bedroom, 1.5-bath townhouse in the Birchwood complex, offering 1,332 sq ft of comfortable living space with a thoughtful layout. The main level boasts an incredible kitchen with lots of counter space ideal for those who love to cook or entertain, welcoming living room complete with a cozy fireplace and a convenient halfbath adds to the flow. Upstairs, you'll find two generously sized bedrooms and a full bathroom, all with ample closet space throughout. Downstairs includes a partial lower level with laundry and direct garage access-great for storage or utility space. The attached underhouse garage offers direct entry and added convenience. PLEASE NOTE: Major exterior renovations are underway at Birchwood, including new paint, carpentry, and upgrades to common areas - fully funded with no special assessments to the unit owners
Listing Courtesy of Keller Williams Realty
Our team consists of dedicated real estate professionals passionate about helping our clients achieve their goals. Every client receives personalized attention, expert guidance, and unparalleled service. Meet our team:

Broker/Owner
860-214-8008
Email
Broker/Owner
843-614-7222
Email
Associate Broker
860-383-5211
Email
Realtor®
860-919-7376
Email
Realtor®
860-538-7567
Email
Realtor®
860-222-4692
Email
Realtor®
860-539-5009
Email
Realtor®
860-681-7373
Email
Realtor®
860-249-1641
Email
Appliances Included : Gas Range, Microwave, Refrigerator, Dishwasher, Disposal, Washer, Dryer
Association Amenities : Club House, Guest Parking, Pool, Tennis Courts
Association Fee Includes : Club House, Tennis, Grounds Maintenance, Trash Pickup, Snow Removal, Water, Property Management, Pool Service, Road Maintenance
Basement : Partial, Unfinished, Storage, Garage Access, Interior Access
Full Baths : 1
Half Baths : 1
Baths Total : 2
Beds Total : 2
City : Danbury
Cooling : Central Air
County : Fairfield
Elementary School : Per Board of Ed
Fireplaces : 1
Garage Parking : Under House Garage
Garage Slots : 1
Description : N/A
Middle School : Per Board of Ed
Amenities : Commuter Bus, Medical Facilities, Park, Public Transportation, Shopping/Mall, Tennis Courts
Neighborhood : Shelter Rock
Parcel : 89738
Pets : per HOA rules/regs
Pets Allowed : Restrictions
Pool Description : Heated, Ramp Entrance, Pool House, Concrete, Power Lift, Safety Fence, In Ground Pool
Postal Code : 06810
Sewage System : Public Sewer Connected
Total SqFt : 1332
Tax Year : July 2025-June 2026
Total Rooms : 5
Watersource : Public Water Connected
weeb : RPR, IDX Sites, Realtor.com
Phone
860-384-7624
Address
20 Hopmeadow St, Unit 821, Weatogue, CT 06089